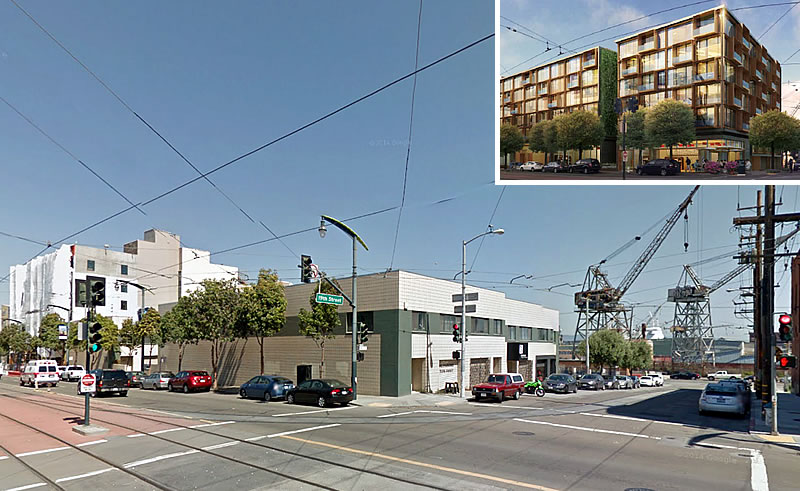More condos are in the works to rise in Dogpatch along Third Street, with plans to demolish the two buildings on the northeast corner of Third and 19th and construct two seven-story buildings, connected by pedestrian bridges on each floor, in their place.
The proposed development would rise to a height of 68 feet, with 109 dwelling units over 3,000 square feet of ground-floor retail along Third Street and 72 parking spaces in a basement garage with its entrance along 19th Street.
And while the project has yet to be approved, the paperwork for a conditional building permit has already been filed and the owners of the two existing buildings (2177 Third Street and 560 19th Street) are now actively seeking a developer to acquire the site and plans.

Like the idea of the project , BUT , it looks sort of 1970’s ..
Could you articulate what is 1970’s? That is a silly comment without support.
I quite like the proposal which is better illustrated elsewhere. This is a relatively small project for WoodsBagot which has an impressive portfolio.
I wonder why there are pedestrian bridges connecting the two buildings? Do the residents really need to be able to walk to the adjacent building?
Access to emergency stairways maybe???
I oppose skybridges across streets. However, if the two buildings on the same lot share a lobby and/or other common facilities, it might make sense for there to be private connections between the buildings.
Future blight.
Thank you for your insight.
And how is this “future blight”?
I walk by it every day. It’s current, well if not blight, generally unfriendly architecture.
I took a class for non-majors in architecture back in college and the professor talked about how many buildings have a street presence that makes you feel like you are walking in front of a machine gun pillbox. While not the worst example of the genre, this certainly is part of it.
Oh wow. You took a class.
Well, as a licensed architect with lots of residential experience, I am not ready to judge that this project does NOT have street presence. But the initial digital rendering does appear to show commercial and the ground level, which is what street presence is all about. And what exactly is a machine gun pillbox??
If you don’t like the design just say so. But taking one class does not give you much credibility.
We need a lot more of these types and scale of project along 3rd st. It can only improve the neighborhood and make it more livable.
Uhhh… I think frog meant the current building, which does look like a pillbox.
I was talking about the current building. I just returned from walking by it again. It really is unfriendly.
I can’t wait for some new buildings to replace it and its twin diagonally across the intersection.
The professor’s comment was with respect to a certain part of campus where it looked like the administrative building was going to war against the psych building and the new labor relations building looked like prison. It got a good deal of laughter, because it’s true.
Currently there are two bunker looking structures across the street from each other in the dog patch. It reminded me of the same thing.
Regarding its “twin diagonally across the intersection, ” (comment by Frog below), there are plans by a Seattle group to put in an events venues there as has previously been reported upon here. However, my impression is that they plan t use the current structure rather than new construction though I would expect significant alterations.
http://www.sf.eater.com/2014/5/8/6227577/portlands-kurt-huffman-joining-bi-rite-and-napa-valley-distillery-for
That’s really exciting.
The futures so bright, I gotta wear shades…
I never took a class…but I shore did listened to FM radio in the 80’s!
Why does so much new construction in SF remind me of college campus housing? Oh, right, that’s why.
Cuz the units are down to dorm-room size. 🙂
the biggest problem is that it turns 3rd street into a canyon – no parking, 3rd street’s already a horrible mess. This is the final nail in Dogpatch being a vibrant and interesting place to live.
UPDATE: Sizable Third Street Development Closer to Reality