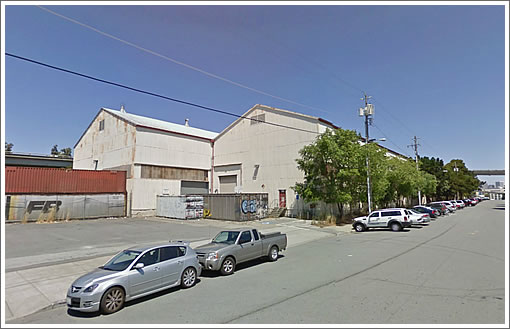
With an agreement in place to develop the Dogpatch parcel upon which the San Francisco Opera stores its sets, Archstone and Build Inc. are proposing a creative design for the block, breaking the 350-unit development into five buildings designed by four architects.

The five distinct buildings designed by Kava Massih, Jon Worden, Peter Pfau, and Owen Kennerly are separated by landscaped courtyards, designed to create light and open spaces for the apartments while blocking the freeway behind the 800 Indiana Street site.
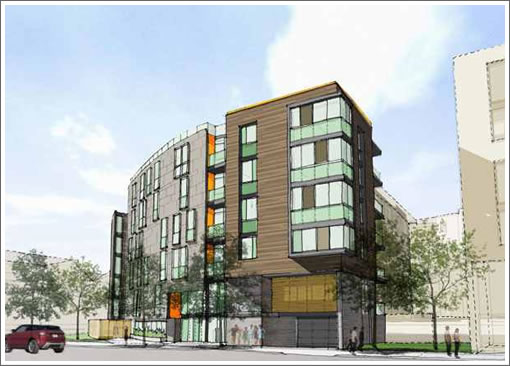
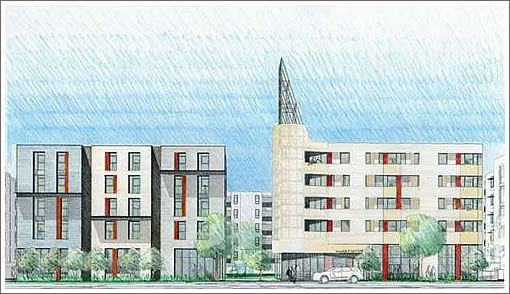
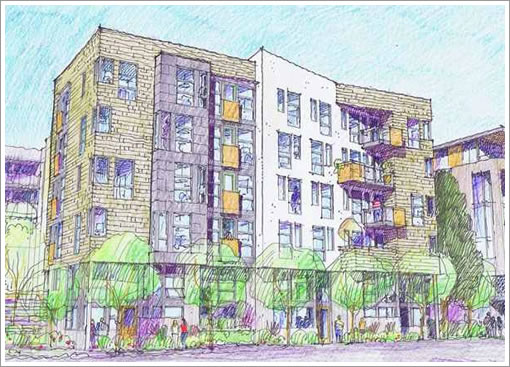
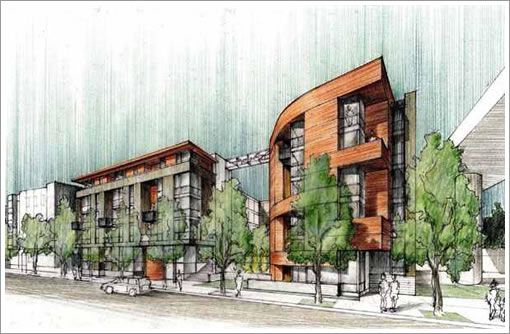
Parking for 263 autos would be built below the buildings with the development team shooting to secure the entitlements to start building in early 2014.
Nice!!! That will be a great improvement to that neighborhood!
Looks very thoughtful and of high quality.
I appreciate when large block plans are designed to look like several mini developments…something I wish they had done with the Hayes Valley farm plot. This could be excellent.
Nice…but after reading above that studios are going for $2,300 I would like to see some taller developments…I mean five stories is nothing when housing is so in demand…make them at least 8-10…
About 100 more cars looking for parking around 22nd st Caltrain…
It would be interesting to understand how the constraints for the design were defined (cost, materials, ‘style’).
I would have expected (hoped for) a little more creativity and variety from an project exercise purposefully selecting different architects for the same site.
That said, I am sure the designers did not have carte blanche….
The math isn’t that simple Izzy. People have the ability to select and adapt.
Thanks soccermom for your insight.
Here we have a new project with each architect showing CONCEPTUAL sketches and already we get negative feedback about wanting more creativity and variety.
I see a VARIETY of CREATIVE ideas evolving.
What are you seeing? If at all.
Is that an enormous billboard they’re planning to put on the roof?
Truly insane, not allowed to build even 1 parking space per unit.
^That’s the amount that the developer is asking for.
@Futurist – From the composite rendering (the first image), I see 5 buildings of relatively uniform height, width, and with an apparent similarity of exterior materials. Earthtones and red-orange ‘accent colors’ to boot.
But, after all, they are just sketches, and it’s difficult to tell, especially without knowing what the customer asked for (design constraints). That’s what I wondered about in my first post. I think there is a tension between making the overall project design coherent while still incorporating variety from the individual architects. There will be no perfect answer.
I think what probably happened is that the developer knew that a single master-planned site would have a harder time getting through politically, so they are using this range-of-designers approach to vary (mask?) five similar building that will economically maximize allowable building footprints, height limits, etc. without having them look like 5 big macs in a row. I understand why the developer would approach the project this way, and the design result may be a better outcome for the neighborhood.
Still, I think it would be nice if they could vary the basic height and width dimensions a little more. Take a few more risks than what to stucco and what to hardie-plank or cover in ipe.