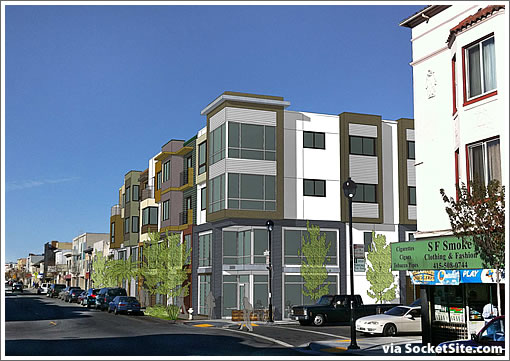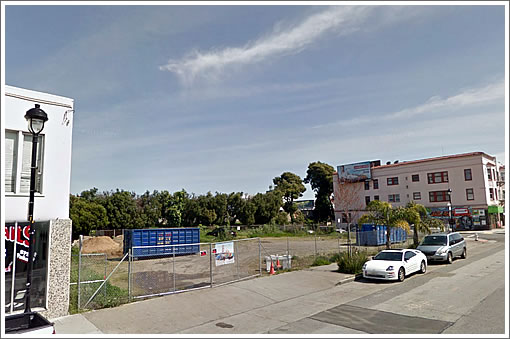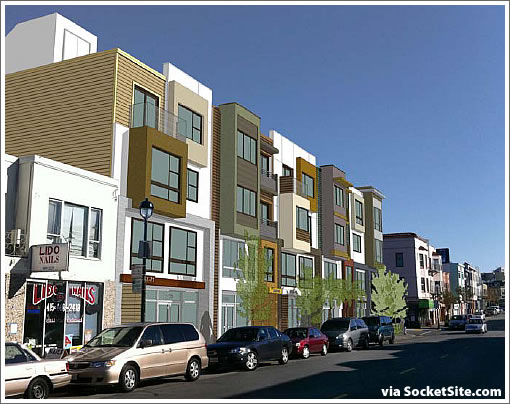
As we first reported with respect to the vacant Portola parcel at 2895 San Bruno Avenue earlier this year:
The site of a former gas station that was demolished in 2009 and has sat vacant, unpaved and fenced in by a chain-link fence since, the 11,250 square foot lot on the northeast corner of San Bruno Avenue and Woolsey Street in Portola will be subdivided into five lots as proposed. And upon each of the lots, a new 4-story mixed-use building would rise.
Each building would consist of two residential dwellings above office/retail space on the first and second floors with a rear facing garage for two vehicles and one bike.
While a plugged-in tipster delivers the renderings a Mitigated Negative Declaration has been issued by Planning, which is a good thing if you support the development.
Tomorrow, San Francisco’s Planning Commission is slated to approve the development. The site as it currently appears and with the rendered development:


Hardieplank
A little stucco
Underground tank
You got it bucko
Nice. We can use more density in Portola and essentially the whole outer southwest region.
Nothing spectacular about the building but certainly better than what’s there.
Also, 4 barrel is opening its second shop in the portola: http://sanfrancisco.grubstreet.com/2012/09/four-barrel-coffee-portola-expansion-san-bruno.html
gentrification in all corners . . .
With all the complaining about lack of housing in SF why is this proposed development only 4 stories???
I have to guess that those living in a neighborhood like Portola would go nuts if anything with higher density were to be proposed in this transit rich neighborhood.
So why don’t we hear all the yammering from the likes of SPUR and all the affordable housing groups on such a modest proposal??
Because 4 stories is appropriate for this neighborhood and this location.
The building does not have to be “spectacular”. It has to be functional, affordable and liveable, built within a strict budget.
Who said it has to be spectacular?
The project has a few ‘flaws’ from the community’s perspective. As proposed, it will be five separate buildings on a yet to be subdivided lot. The Below Market Rate unit question has not been answered. The rear parking access would require an easement across property lines if the lot is subdivided. The second floors are designated as non-residential office units (10 total), but are conveniently designed in a manner that could lend to post inspection residential conversions. The corridor cannot support the addition of 5 new storefronts AND 10 ‘office’ units. Not surprisingly, height is an issue given that there are no other 4 floor buildings along the corridor. Arguably, these ‘flaws’ are advantageous to the developer because they have a right to a profit. The project developer requested a continuance to continue a dialogue with the community…
I live in the community, and 5 new storefronts at the base of 4-story buildings don’t sound like flaws to me.
The use of the term ‘flaws’ in this context was meant to be subjective. New storefronts along a commercial corridor are great. Potential new businesses. Vacant storefronts along a commercial corridor not so great. Because the project is actually five separate buildings not one, the five storefronts are smallish which limits the types of businesses. Would three bigger storefronts be better? Maybe, maybe not. One would really need to look beyond this one building, at how other storefronts along San Bruno Ave are being used, to get a feel for what could work. Thoughts on the 10 second floor ‘office’ spaces?
Six years later…my predictions were spot on. The second floor ‘office’ spaces were illegally converted to residential units. 20 illegal units!
Some of the violations officially charged against this property as of Feb 2019.
“Whereas CUA 2010.06270 authorizes the construction of 10 dwelling units (including one BMR Unit), the owner constructed a total of 30 dwelling units, and no BMR unit was provided. All but two of the 30 dwelling units are currently occupied.”
“During a site inspection in connection with the CUA application, the Planning Department determined that the previously authorized office spaces on second floor of each of the five buildings have been entirely converted into two (2) separate dwelling units resulting in a total of 10 unauthorized dwelling units on the second floors of the five buildings. Additionally, each authorized dwelling unit on the third and fourth floors of each of the five buildings was split into two (2) separate dwelling units resulting in four (4) new unauthorized dwelling units in each of the five buildings. As a result, a total of 20 additional unauthorized dwelling units were added to the project site without the benefit of a permit.”
“The commercial storefronts on San Bruno Avenue deviate from the approved plans and were changed significantly without the required authorizations or permits. Garages in each of the five (5) buildings that were previously authorized parking for the residential use above were either altered or removed. Two (2) of the existing ground floor commercial uses have expanded their commercial and storage use into these garages thereby eliminating all enclosed parking for the building. Other interior changes including reconfiguration and relocation of stair cases and restrooms were also made, including reconfiguration of dwelling units on the third and fourth floors of each building. The driveway and landscape area on the rear portion of the lots was converted into unauthorized parking spaces. The required usable open space for the dwelling units (to be located on the roofs) per the approved CUA and permits was also not provided on any of the buildings.”
“The subject property has a total street frontage of approximately 215 feet and required planting of 11 trees. Five (5) new trees were planted and 225 sq. ft. of landscaping was provided to offset three (3) new required trees. However, all required landscaping has not been provided and most of the newly planted trees have not been properly maintained and require replacement.”