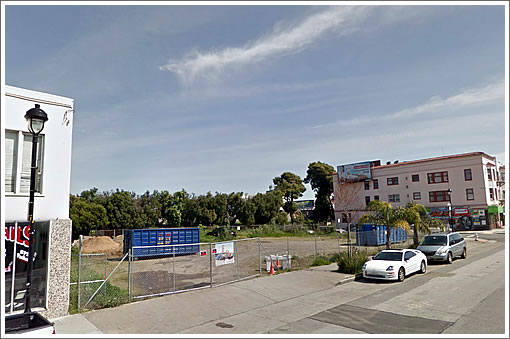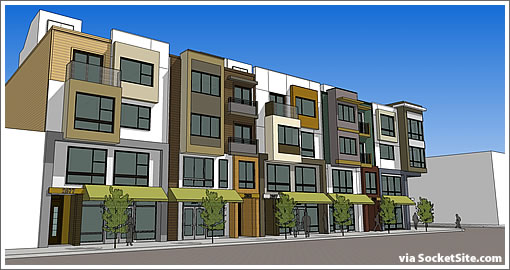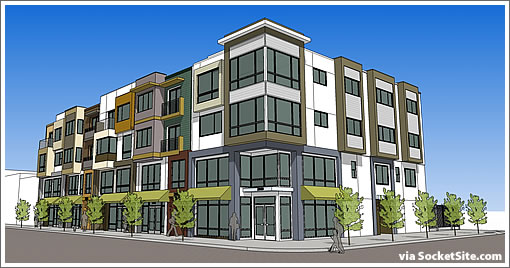
The site of a former gas station that was demolished in 2009 and has sat vacant, unpaved and fenced in by a chain-link fence since, the 11,250 square foot lot on the northeast corner of San Bruno Avenue and Woolsey Street in Portola will be subdivided into five lots as proposed. And upon each of the lots, a new 4-story mixed-use building would rise.

Each building would consist of two residential dwellings above office/retail space on the first and second floors with a rear facing garage for two vehicles and one bike.

While a plugged-in tipster delivers the renderings a Mitigated Negative Declaration has been issued by Planning, which is a good thing if you support the development.
Do you know how much the land sale was?
Eventually this style of building is going to be compared to LA’s Dingbats. They’re multiplying like crazy.
Glad to see infill is reaching some of the city’s other neighborhoods.
I always wondered how these sites of former gasoline stations had the soil remediation handled before they were repurposed for residential use. From the above-linked planning notice document, pg. 98:
Sounds like serious coin in consulting fees being paid here. Anyone know who funds all this environmental work?
I hope that the former operator of the station is paying for all this remediation work through operating fees and not the city via the general fund.
Whoz the dev on this?
This sounds like a pretty savvy plan to me. Instead of building one big condo building, they’re subdividing into five lots and will be able to sell (either) five two-unit buildings, or ten condos (each part of a two-unit condo development.) I’m going to guess that the total return will be higher this way – and it keeps the development on a smaller, neighborhood scale. Plus the developer gets to keep the retail and office space and either lease them out for permanent income, or sell them as commercial condos.
I’m thinking that buyers will pay more to be part of a two-unit building than they would to be part of a 10-unit building. It will feel more like living in a single family home or a large flat as opposed to a big condo building.
And of course, given the size of the units which will be built, they will not be cheap, even given the location. Can you say, “Freeway close?”
I don’t remember all the details, but as I recall there was some law that required most service station tanks to adhere to strict new rules or be removed before 2010. This was a situation similar to the seismic threat for hospitals where a problem was identified and ten years were given to implement solutions. That is one of the reasons that we see so many gas station sites entering to development at this time. Only really committed owners rebuilt their facilities to meet the new regulations and the rest paid whatever necessary to have to old facilities removed and cleaned up.
This also relates to the squeeze at services stations caused by oil companies taking most of the profit on gas for themselves which leaves little motivation for the owners to maintain facilities. The service station business model isn’t broken, but it is under some serious stress.
LUFT or LUST (leaking underground storage tank) remediation can be reimbursed to the Responsible Party by The State LUST fund. It comes from a specific tax on Fuel paid by everyone.
@MOD: I agree that this design style has run its course, but somehow it has become the default.
NoeNeighbor: that’s because there’s certain personnel on the planning commission that are good at twisting arms if a design comes before them that isn’t modernist in this vein. Of course, they often don’t have to do anything because most architects, as you say, design in this style as the default. I think it’s sad, but I can’t see anyway to change it.
The point is, it’s not some organic thing, it’s the result of choices, whether conscious or not.
I fail to see what is so objectionable with this particular “style” of urban housing design. Not every project can be world class or need be; not every project has a budget that will sustain a more expensive design vocabulary or materials.
Let’s be clear: usually the construction budget sets the general design and material guidelines. A higher budget will most likely mean a higher selling point,as well. Let’s not just dismiss these more prolific building/design types as unacceptable. The market cost of housing and land and entitlements has a lot to do with it as well.
That’s just the thing I was pointing out, futurist. That type of design is seemingly becoming the only thing that’s considered “acceptable”.
As far as “what is so objectionable”, it’s cookie cutter, derivative, overdone and has no contextual connection to the place.
Anyway, I know you can’t be convinced, but for other readers, I think that’s the general gist.