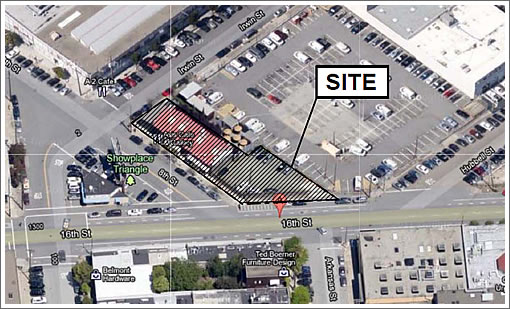
As plugged-in people know, the building in which the Axis Café currently resides at 1150 16th Street will be razed as proposed and in its place a four-story building for production, distribution, and repair (PDR) will rise with a connected five-story, but shorter, building with 15 residential units over retail will rise on the gravel lot to its east.
The northwestern building (1201 8th Street) will be 68 feet tall as proposed and contain 12,826 sf of PDR space, divided into 15 units, on three levels above ground-floor retail.
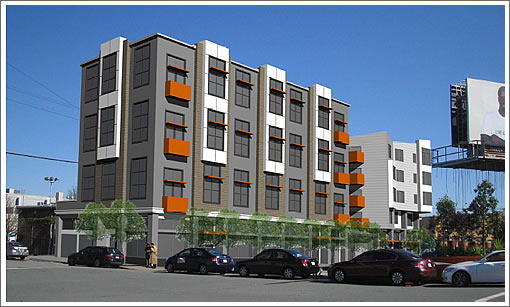
The southeastern building (1150 16th Street) will be 58 feet tall as proposed and contain 15 residential units over ground-floor retail that’s proposed for restaurant use.
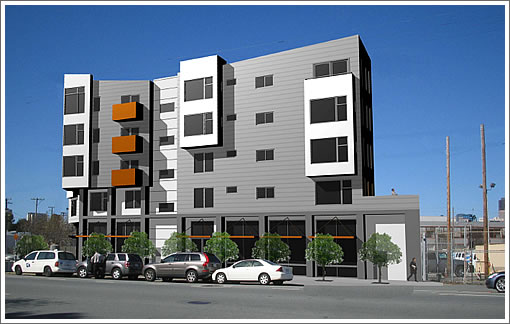
Both buildings would share a common basement level with 14 residential parking spaces and eight commercial parking spaces, including one disabled-accessible space.
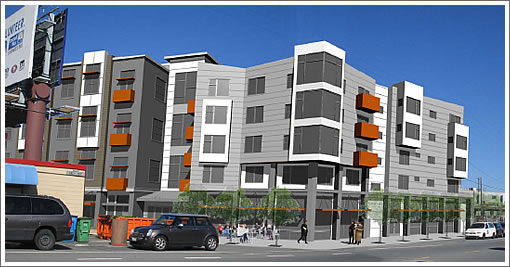
We don’t believe either of the buildings will actually be leaning when built, the designs for which have evolved a bit since those which were on the boards in 2009:
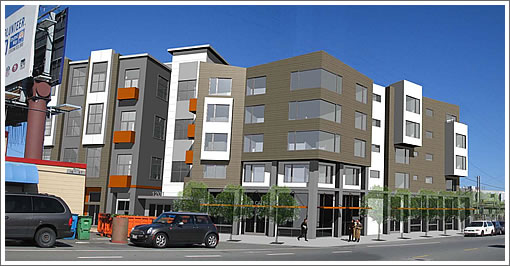
∙ The Axis Of…New Development At The Intersection Of 8th And 16th [SocketSite]

it’s a pretty bland building but i’m excited to see this stretch build up. someone really needs to develop the vacant lot at 7th and 16th — seems like it would be prime for development with mission bay just on the other side of the railroad tracks.
[Editor’s Note: The Revised Plans For Daggett Place (AKA 1000 16th St.) which have been approved and the Designs For Daggett Park which is in the works.]
meh. yawn. is there an architect in the house?
Who is developing this? 12,500+ of PDR space? And who is REALLY going to rent the 15 spaces? CCA grad students?
Time for us to move on to the next generation of design. This kind of look has already been done, over and over again. It becomes such a mish mash that it reduces the impact and cohesiveness of the design. Move on!!!
Bugly.
B
L
A
H
!
I will very much miss Axis Cafè. Lovely employees, nice food, mellow ambiance. Agree about the vision-less/generic architecture comments regarding this development. Oh well.
It should be noted this area of “the bottom” of Potrero Hill is rife with development issues, new projects, pedestrian/traffic issues, etc.
The PDR spaces will probably be rented to tech start-ups.
the PDR building looks residential and the residential building is just a terrible jumble of thoughtless boringness. This is just off-the-shelf mediocrity that looks like everything else the production builders have slapped up all over SOMA, the Mission, and Potrero in the past decade. Let’s get some real architects and developers who care about how the City looks.
This is just depressing.
No offense but the architecture looks cookie-cutter cheep. And how about an additional floor or two for local business parking? With parking space (street) at a premium this could pay for itself in no time and be of great service to the community.
I love Axis. I think this is just going to be more stucco yuppie boxes if you look at the renderings, it’s extremely sad to see the low cost/quality and high volume of the lofts of the first tech boom design style still haunt us. In a couple of decades these category of bland cubes are going to look as dreadful as all the mid-60s box apartments littering the twin peaks area – the city deserves so so much more in design and build quality and this ain’t it!