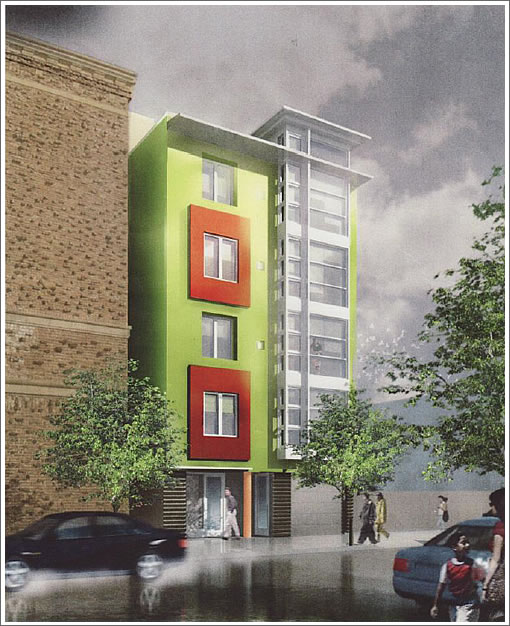
As proposed, the vacant single-story warehouse at 49 Julian Avenue would be razed and a five story, 50-foot-tall building with eight two-bedroom residential units over at-grade parking for eight vehicles would rise adjacent to the Armory.
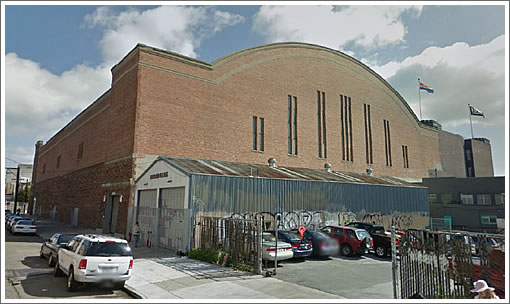
Opposing the project as proposed, the owner of said Armory who acquired the building in 2006 for the primary purpose of film production for Kink.com. The argument against:
This development raises 3 issues which are of concern to the preservation of the Armory, and to the ongoing restoration efforts. Each of these issues would be partially mitigated by requiring the developers to adhere to [new zoning limits which would limit the project to 45 feet].
1. Loss of light: Light will be lost to south facing, historically and architecturally significant Drill Court windows.
2. Obfuscation of curved roof: The signature curved roof will no longer be continuously visible from the exterior.
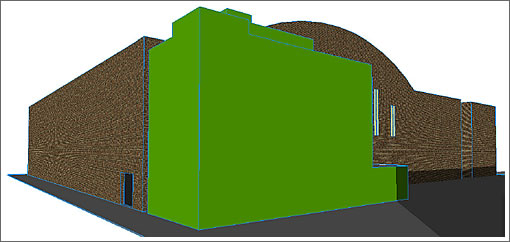
3. Incompatible adjacent Use: The proposed development places housing 4 feet from the Drill Court, where Armory Studios has pemitted work in progress to restore a place of legal assembly, with maximum occupancy 4080 persons.
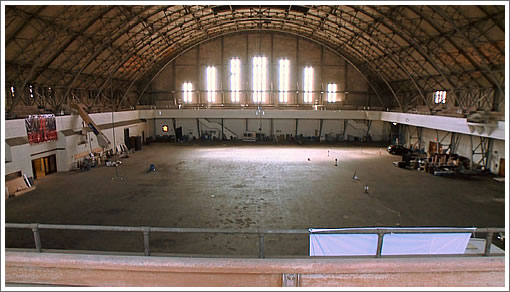
On Wednesday, San Francisco’s Historic Preservation Committee will review the project and the opposition’s plea for the Committee to recommend that the Planning Commission vote against the Residential Conditional Use permit for 49 Julian next month.
UPDATE: An additional bit of context in terms of position of the proposed project:
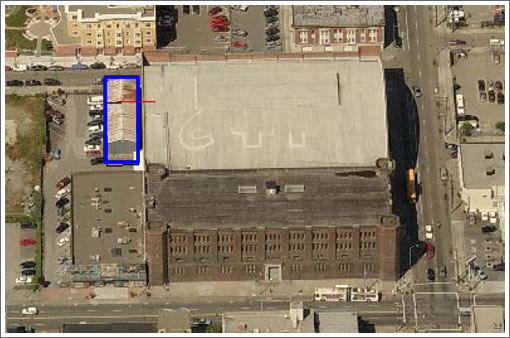
What a bunch of amazing BS from Kink:
1. the new building is not touching the Armory wall with windows. It appears to be 5′ away from the PL.The Armory should buy the adjacent land if they want to protect the windows.
2. Since when is a curved roof a “signature” roof? Let’s start protecting peak roofs, flat roofs, roofs with cool chimneys, roofs with cornices, and on and on.
3. Incompatible? Anyone ever think how incompatible the Kink use of the Armory is for that neighborhood?
Modern Queen…aka bitter queen strikes again. In reverse order…3)the armory’s use is completely compatible with that neighborhood. i cant think of a more fitting use. 2 and 3)) the architectural significance of the armory building is well established and I would say that obstructing that roofline and windows blocks significant parts of that structure. the city was obviously intent on preserving the building as part of the city’s heritage, so why would you let someone build a piece of crap right next to it and block the citizens from seeing said heritage.
I’m with Modernqueen…why can’t the Armory just purchase the lot? I’d rather see the space be built for housing than to sit empty like so many other buildings.
more housing sounds great. all i’m saying is that the owner of the armory’s concerns are legitimate. let’s see if our historical preservationists will live up to their name on this one.
Very surprised to see this appeal coming from the Armory people. Pretty ironic. Will building this building prevent the people who own the Armory from making pr0n? No, really thats all that should matter.
Protecting the view of the rounded roof?
Is there a single person who has travelled to the mission to view the rounded roof of the armory?
as the city sure as hell would not let you change one thing about the exterior of the armory due to it’s architectural and historic significance…then why are they going to let you build something that obstructs it?
This new condo structure would be sitting directly above the still running Mission Creek 40ft below. UNSTABLE SOIL and highly suseptible to extreme liquefication in an earthquake (meaning the entire building would sink and be swallowed up!) Hope they are parking a boat in that garage! TO SF PLANNING DEPT….you do know that the ancient Mission Creek is alive and well along the south side of the Armory, right?
Count me in kink.com’s corner. Or, rather, forget the current use of the property for a moment. The armory is one of our more historic buildings, is certainly unique, and the drill court is an amazing space. I think it would be a shame to see the south facing windows obscured by another building. It would also be a shame (although I do not feel as strongly about this) to obscure a view of the “signature” roof (the view is easily visible from 14th Street, and will remain so).
BTW, Kink.com has been an amazing steward of this historic building. We should all be thankful that they’ve spiffed it up, and even allowed the drill court to be used for community events. I’m sure they won’t be around forever, but IMHO we are lucky they swooped in and saved the building. I’m quite positive their good stewardship has added to, and not detracted from, the general gentrification of the neighborhood. (which, ironically, is coming back to bite them in the butt!)
Point 1 and 2 I do think are a tad bogus.
Obviously for filming they are using studio lights and any other ‘activities’ that might be going on probably don’t require a lot of natural light, so blocking the windows is minor, in my opinion.
I see the point of those saying preserving the roof line is important but I don’t think that is truly enough to stop new development in the area. Several sides of the arched roof will always have unobstructed views so unless you want to surround the building with parks to make sure the other sides are never obstructed you are going to have to live with some blockage.
However, point 3 should be given heavy consideration. Hosting events of up to 4k people creates a lot of noise and the these neighbors are surly going to complain and eventually Kink will be forced to invest in major sound proofing (which is likely to never be enough to the neighbors 4 feet away) and over time the complaints about the noise etc will be enough to drive Kink out and then the Armory will be back to the vacate, undemolishiable, undevelopable hulk that it was prior to Kink moving in.
If I recall correctly, prior to the armory being sold to kink.com, the owner wanted to turn the building into condos. There was a huge stink in the neighborhood about gentrification, historical significance, and the like.
After throwing his/her hands up, the owner sold the armory to owner of kink.com.
Now, several years later, someone wants to buy the space right next door to the Armory and build condos. Are these BMR units? Affordable housing?
Where are the NIMBYs now?
Are these BMR units? Affordable housing?
No.
As the proposed project would yield eight units, it is not subject to the old affordable housing requirements.
@anon with the $ sign. Quit with the childish name calling. serves no purpose.
Learn to disagree as an adult. You might get people to listen to you.
For the first time ever, I find myself siding with the Nimby neighbors, Kink in this case, against the developer of housing.
The Amory is an amazing building and kink will turn out some day to be just a caretaker, until a better use is found. The proposed building would block some of the windows providing daylight to the prime interior space, the drill court, the building is an iconic shape that the project would partially conceal, and building wood frame condos next to an interior space as big as a football field is just stupid.
Hmmm. I wonder why building wood frame condos next to a large building with a large interior space is “stupid”, and why should it matter?
Owners of these condos may be able to glimps through those windows into the armory. A selling point, in my book!
Once again, people here are commingling the “appearance” of a building with the “use” to which its interior is put. This confusion is understandable as it permeates the Planning Code to a ridiculous degree, not to mention the largely irrelevant hours of testimony that so many projects get at public hearings. There are so many land use decisions that are made by the City based on generalizations like “who is the tenant” or “what types of people might visit” that are really nobody’s business but those who have paid to use the space.
In this case, if the City (or some concerned, rich citizens) determines that the Armory has historic merit then it needs to buy “view easements” over neighboring properties that are already zoned to allow such obstruction. Any Taking here needs to be appropriately compensated.
Hmmm. I wonder why building wood frame condos next to a large building with a large interior space is “stupid”, and why should it matter?
Because as they noted in their post the drill court has a legal capacity of over 4000. That is a very rare space in this town, it already exists, and i hope you can imagine the difficulties of reproducing it.
Forget Kink for a moment and try to see this landmark building as a future permanent home to the Ballet or a Cirque de Soliel style troupe, or if not that, just a venue for pop music events. And then visualize the new generation Nimby’s, the owners and tenants of the 8 proposed “wood frame condos”, dragging a wonderful development scheme through court for years.
Sorry Red, you’re still not making much sense.
Why would one want to “reproduce” the Armory space? what the hell are you talking about?
The Ballet Building and other venue spaces also have housing next to and adjacent to them. That does not stop them from producing great public art.
You’re talking pure conjecture, and pure fear. pure BS.
Wow that’s a perfectly stupid idea. I would hope in a sane world it flat lines like a turn in a punchbowl. But here, I fear…
Let me rephrase. With spell check. The outline of the mothership is ruined with this hideous excuse for a building.
Kink should just buy that parking lot and move the building over one space.
Well I cant believe I am saying this since I am probably the most pro-dev and growth person I have met, however with this case I must side with The Armory building
If the project was 30+ feet away from The Armory where the current parking lot is instead of building where the current storage is, it might work better providing depth and allowing the Armory to breath.
This is a first for me.
Seems like a negotiating ploy.
“I’ll build a big green and orange building 5′ away from you, unless you pay $xxx”
The issue of underground streams and even lagoons is an interesting one, but it appears that the stream and lagoon are to the south in the vicinity of 15th and 16th. There are various sources for this, and the best information is from the USGS, but here is an article with an old map that shows the situation fairly well: Joel Pomerantz “Clean Secret” article about buried hydrology in San Francisco.
We’ve all had to endure the endless abuse of planning in SF for NIMBY neighbors to play out their selfishness at taxpayer expense.
This project, if there ever was one, is exactly the kind of thing that this historical folks in planning are supposed to prevent. The armory is part of the visual fabric of the Mission and the new building should remain not only below the roofline, but entirely below all of the armory windows.
If they can’t protect this building, then that whole department might as well be shut down and the money spent on fixing our damned streets.
Dear Joe: My husband and I traveled across town for the specific purpose of taking a tour of the Armory: http://www.sfarmory.com/tours.php During the tour, we got to see the basement and the Mission Creek flowing right underneath and through the building. Great tour! Highly recommend it.
Mole Man, I’m probably one of the few people who have been through the armory pre-kink days. There is a creek running directly through the basement of armory (not sure if Mission creek, but I saw it with my own eyes). They have a flooded pump room that 7×24 dumps water into local gutter system. There are a couple of “detention cells” next to that pump room in the basement too; wonder what kind of fun they had there in the coast guard days.
And yes, lurker is correct. The previous owner tried to build affordable condos inside Armory, preserving the outside shell (similar to the Oriental Warehouse design). But the local interest groups threw too many wrenches into the plans.
I understand wanting to preserve such a cool looking building, but there are very limited venues that could afford the rent and wouldn’t disturb the residential neighbors directly across the street.
around1905 hit the nail on the head.
Here are some interesting historical documents:
Original Armory BluePrints, 1914
http://tinyurl.com/43v33w3
Armory Historical Resource Evaluation
http://tinyurl.com/3gyfwpf
It says on wikipedia (http://en.wikipedia.org/wiki/San_Francisco_Armory) that the drill court used to be used for boxing matches. (check out the pic)
It seems like the space could definitely be used for something like that again (whether by Kink or someone else) and it’d be completely inappropriate to put thin-walled condos a few feet away…
This does have the vibe of a spite house, especially with that proposed color next to weathered brick.
Maybe kink.com can find some historic old paint buckets in the warehouse.
Spite house? are you serious? I hope not.
So now, the NIMBY’s are going to [go] after the COLOR of new buildings, expecting them to be compatible with the adjacent building(s).
Ridiculous.
My dream for the building has always been a permanent European-style market—-think La Boqueria or la Mercat Santa Caterina in Barcelona. Not only does the building have the bones (a beautiful large open space), but also the location–near public transport, major avenues, and a neighborhood that embraces locality. A real market on this scale would make a lasting positive impact on the neighborhood and could even surpass the success of the Ferry Building. However, it’s likely that any such chance of this happening would require use of the adjacent (vacant) space. Therefore, the Armory’s third point is especially valid if we are to hope the Armory will be restored to its landmark status.
I’m generally strongly pro development, but I’m with Kazee and around1905. This is one of the few things in SF that I think truly warrant historic preservation. The development will block one of SF’s most distinct buildings, and should be stopped. I don’t really care what the current of future use of the Armory is, but any structures built so close need to looked at closely and effort should be made to minimize any impacts to the Armory.
There is no issue of taking. If the developer didn’t realize they were buying next to a historic building which would impact their development options then they didn’t do proper due diligence.
The precious view that is being “blocked” will only be blocked by the few people who wander down that alley by mistake. And BTW, there is a groundbreaking this week on the adjoining site to the south that “blocks” the view anyway. No one will see this precious “signature roof” from this angle anyway. I suspect the armory owner just wants to be able to purchase the site for cheap parking for his business.
Repurposing historic buildings like the armory is a good thing. Requiring adjoining properties to remain vacant would be ridiculous.
[Editor’s Note: 1880 Mission: Revised Designs And Breaking (New) Ground.]
Agree with Jim. This “signature” roof is at the back of the building as well.
If the Armory owners want to protect their precious curved roof, then they should buy the adjacent rear properties.
UPDATE: Working Out The Kinks To Build Eight Homes At 49 Julian and Not Only Kinky, But Perhaps Somewhat Hinky As Well.]