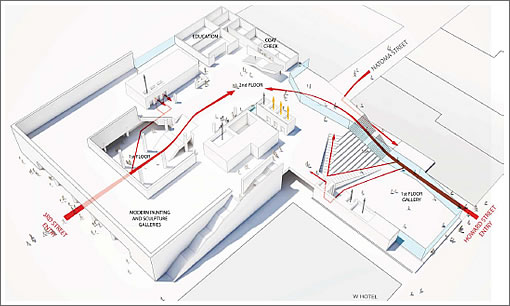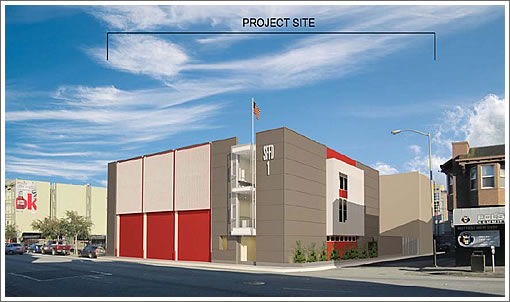
While you’ve likely seen the renderings, the draft Environmental Impact Report (EIR) for the proposed San Francisco Museum of Modern Art (SFMOMA) expansion and relocation of San Francisco Fire Department Station No. 1 from 676 Howard to 935 Folsom provides some additional architectural context and interior plans for the proposed expansion.

And a couple of renderings for the proposed station fronting Folsom, behind which up to 13 residential units would be constructed on the portion of the site fronting Shipley.

A public hearing on the draft plan is currently scheduled for August 11, 2011. As always, we’ll keep you posted and plugged-in.
∙ The First Sign Of Snøhetta’s Design For SFMOMA Expansion [SocketSite]
∙ SFMOMA Expansion / Fire Station Relocation and Housing Project [sfplanning.org]
∙ SFMOMA Expansion, Fire Station Relocation And…Housing Project [SocketSite]
∙ 935 Folsom: Warehouse Squat Sweatshop Condos Fire Station! [SocketSite]

Looks like many of the condos in the to-be-converted Pac Bell building on New Montgomery will have their western views blocked. I realize these views are not protected and not even sure whether the conversion will come to fruition (tho hope it will). Just an observation.
All I can say is Moma got majorly trumped by the DeYoung this summer – as great as the Stein show was, the space just didn’t compare to the DeYoung, who’s building really represented a great body of masterpiece level work much better.
I hope this new addition to Moma is in line with it’s new roof garden – excellent, art friendly space.
This proposal is beastly – Chris Hawthorne from the LAtimes had it right:
“The new wing is a chiseled behemoth, and though it does its best to hide, trim, shade and disguise its bulk, the result is somehow disingenuous, impressive and amusing all at once, like an iceberg trying to convince everybody that it is in fact an ice cube.”
This has been a misguided project from the beginning. To build a great museum you need sufficient land, not a W Hotel blocking the footprint. C’mon, really?!? Once again, silly SF ideology results in an inferior, parochial “institution”. Name a truly great museum hobbled by anything resembling SFMOMA’s restrictions.
^ The biggest restriction is the existing museum building itself – a pompous one-off that affords no graceful means for expansion.
Tear it down and let the Norse stretch out a bit.
These two projects clearly show the state of architecture from a local vs. global perspective.
Does the photograph suggest that they are going to paint the original MOMA building gray?
I don’t think much of the new building. My suggestion was to remodel the Metreon and turn it into a museum. Keep the movie theaters, which could also be used for art films and lectures, and make it the home of the SF Film Festival. And then put the Target store on Market, where it belongs.
But what do I know?
I thought the skin hadn’t been determined yet. So it won’t necessarily be a white iceberg.
I still think the best thing would be to take the three architecturally unimportant buildings to the east in addition to the firehouse. That would give enough land for a magnificent structure, providing room for long term expansion of the collection. The biggest mistake is that the new building will be too small.
“Does the photograph suggest that they are going to paint the original MOMA building gray?”
That’s the Yerba Buena Center for the Arts.
BTW, I love this project and am excited to see it move forward.