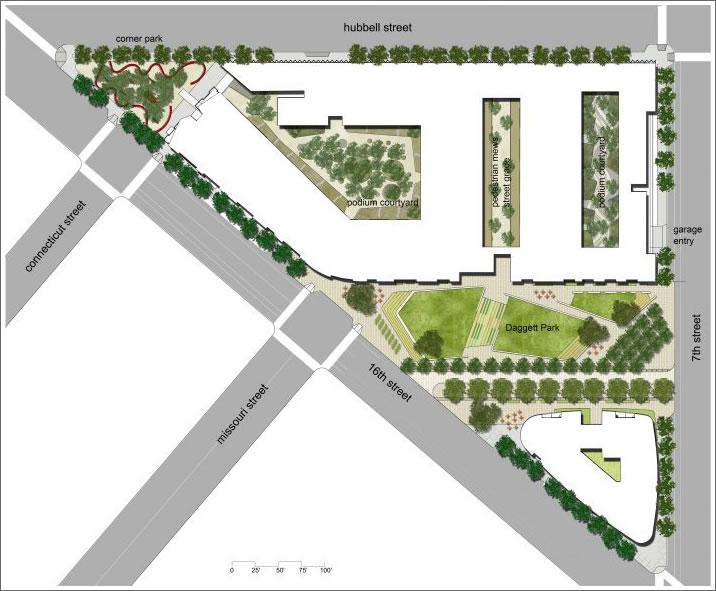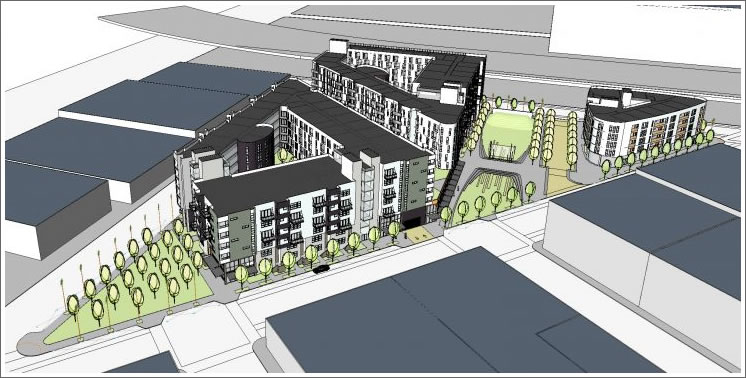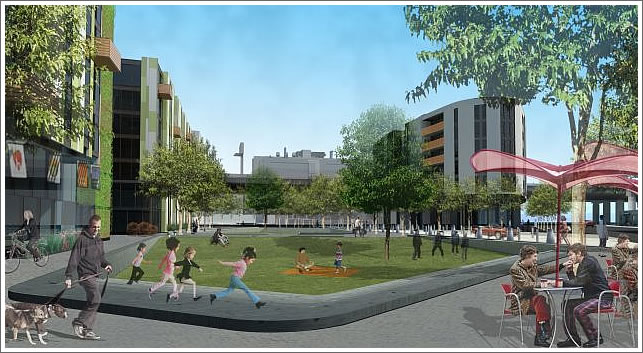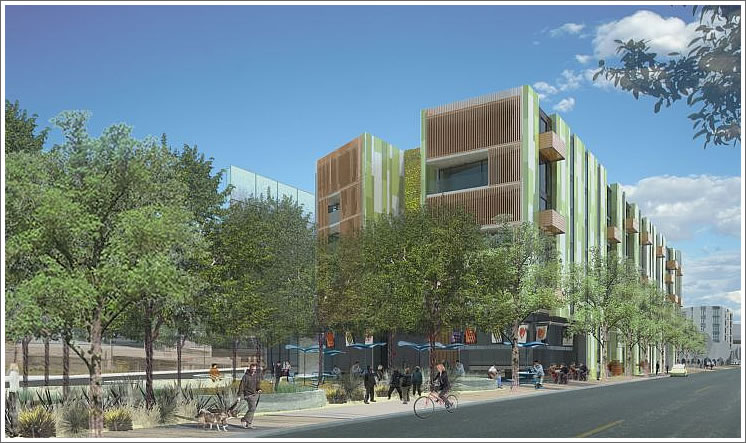The David Baker + Partners designed Daggett Place development proposed for the triangle bordered by Hubbell, 7th, and 16th Streets in San Francisco finds itself in front of the Planning Commission today to (hopefully) finalize its environmental impact report (EIR).
Three buildings with residential units atop retail and light industrial spaces present an active and inviting arcade to the neighborhood while sheltering four landscaped courtyards for residents. In the design phase, this project also transforms an existing road [Daggett] into a park, adding nearly an acre of public shared open space to the area and creating a green oasis at the base of Potrero Hill.
400 residential units (240 one-bedrooms, 160 two-bedrooms), 14,000 square feet of retail, 46,000 square feet of office, and 380 parking spaces as designed.
And yes, “destiny to be decided” is a bit of an overstatement, but we liked the alliteration.




wow, the face that faces the freeway is going be ultra dusty to live at. I bet quite a few doctors will want to buy there since it’s next to UCSF. But then again, maybe they know better not to live next to a freeway.
I don’t know about the dust comment. There will be some of course. But it is across 7th, down, plus a little set back (the triangular structure not as much). Also, the prevailing winds blow eastward, which will take dust in the other direction.
Hope it passes with flying colors … David Baker truly gets it – the balance of livability and function.
60% of the units 1BD? No 3BD’s? Booo!
Stanley Saitowitz is associate architect on this and one can certainly see his influence. Looks great, but, as others have commented, the beautiful glass wall overlooks……a freeway.
I hope the retail and commercial elements in the project invite more pedestrian activity and community involvement. I fear that Mission Bay, if Berry Street is any indication, will be too housing-centric with amenities too far and few between. I’ve lived at Edgewater (an apartment complex on Mission Creek) and felt a distinct lack of a neighborhood feel, especially at night. King Street is a ghost town when the workers and commuters leave.
If you want to see terrific retail in a redeveloped neighborhood, look at Townsend between 7th and 8th. Yum. I don’t know what happened on King Street, that is really a disappointment. But Townsend shows it can be done, and it’s much closer to this location.
I really don’t understand the urban planning in SF-
First, the likely residents, owning or renting, will likely be reasonably affluent and tied to UCSF/Biotech, right? Second, this demographic eats out, likes Cafes, wants reasonable non-marketo groceries, might even go to a bar at night. Third, my uinderstanding is that under the Eastern Neighborhoods Plan the reatil in this complex would be “urban mixed-use zones”(UMU) allowing predominanty “Production Distribution and Repair” PDR… so in the shops right below these units will be car shops, non-profits, maybe the occasional Quiznos or yet another Walgreens (almost all closing at 5pm.) Fourth, major transit, 18th street portrero hill restaurants, dry cleaners, coffee shops and Whole foods are just outside the average working week walking range. So, finally, why not put in the services (however yuppie they seem) that allow the residents to keep their cars parked (or not own one,)stay local, meet their neighbors, and use the retail over which they live.
I see the same problem in the complexes finishing around 20th and both Alabama and Byrant. People will need to drive away from their homes to live, insead of opening their doors and walking downstairs because it is more PC to have a non-profit space in a complex… even if it remains closed for all the hours any working resident might be at their place. Seems to defete a major advantage of mixed use.
That’s my diatribe- Thoughts?
The 20th btw Alabama and Bryant development’s location is pretty good as far as shops, cafes and restaurants go. And the Safeway at 16th and Bryant is also quite walkable unless you have three huge grocery bags or something.
On Berry Street, I think it is a horrible street to walk down because of the winds … I literally have to hold my hat on my head when going to the Mission Bay Branch library and crossing Berry Street.
I also think the retail spaces are just too large … I don’t know what the rents are, but it seems like Burger Joint on King Street would have been better off with about 2/3rds of the size they have … those huge retail spaces look very empty in part because they’re so darn big, in my humble opinion.
Now you mentioned it, it is often terribly windy on King St. That’s something really sucks waiting for T-Third at 4th & King. Is there something to do with the Mission Bay geography?
This complex will be an easy walk from the UCSF Mission Bay community center, which has a cafe with Peet’s coffee, and a full gym with swimming pools. It is a bit of a walk to Whole Foods, but there are restaurants and other services around 16th and DeHaro. It is a very easy walk the Mission Bay campus, and the new UCSF hospital in another 5 years will be just on the other side of the elevated freeway. Eventually, this location will be very central, as more services are bound to come to this area to serve people coming to the hospital and all the labs nearby.
Downside is the elevated freeway, and also noise from Caltrain, which passes by at street level under the freeway.
I applaud the development in this area. I do believe that everyone so far has brought up valid points. It would be great to have smaller scale retail shops, cafes, restaurants, lounges in this area now due to the increase in density (with homeowners, students and employees).
I enjoy the idea of a public park. Although I do not agree with the way Berry Street was developed, I believe the mission creek/mccovey cove park is a great ammenity to those homes and the neighborhood. As a resident, I thoroughly enjoy walking through that area, as well as playing tennis at the courts or letting the dog run wild at the dog park.
Will dust be a problem? As a nearby resident I wholehearted agree that it will indeed be an issue. I am further away from the highway than this development and have a dust problem.
At this location the CalTrain lays on its horn at the intersection…..which can also be a problem. Luckily the Train does not run all night.
All that aside, as a nearby resident I hope a project like this push forward. I believe David Baker and Stanley Saitowitz have what it takes to deliver a well designed and thoughtful project.
I am affiliated with UCSF, so I can speak to what bike_da_mission asked:
First, students aren’t going to want to live here because they want to either A) Live directly on campus for a reduced price if they want this neighborhood (Campus housing is full apartments, not dorm-style living) or B) Live in a part of the city that has a high concentration of young people and reasonable access to transportation. That typically means the mission or inner sunset (close to parnassus). Postdocs like to live the same places students live, or perhaps somewhere family friendly.
Some Faculty, especially the new/young faculty may choose to live here, but most like to live farther away and in a SFH they can afford, to settle down and raise a family.
The administrative and janitorial staff typically aren’t paid enough to afford high-end Mission Bay condos.
So, I don’t really see many UCSF-affiliated people living here. Perhaps the professionals in the biotech incubators or the Gladstone institute may choose it though.
In fact, it’s not clear to me at all who would choose to live at the intersection of two major streets, Caltrain and the freeway without very easy access to services. This project has to serve as the local commercial nucleus in order for it to succeed, I think. I imagine it like the newer construction at the eastern edge of hayes valley. The same type of person may choose to live here, if there is stuff to do.
Being UCSF affiliated, though, I am happy to get anything around here built and developed. Right now it’s a cluster of research buildings surrounded by a metaphorical desert.
As someone who works for UCSF and goes by this site daily, I don’t see this site as that remote. It will be very convenient for people who work at the Mission Bay campus, and at the new hospital when it opens, as well as for those working in the surrounding labs, the new Pfizer offices, etc. And it is not far from the services of lower Potrero Hill. But I think this project would do better right now as rentals.
This looks like a great use of this space, which has been a wasteland of concrete for years.
We jog by this site three times a week time and I can attest that this intersection is an absolute nightmare for pedestrians. I can only hope the developers do a better job in regards to the foot/bike traffic, which has been rapidly growing this past year. The worst problem is that there is no crosswalk on the far (bay) side of the train tracks, and people are constantly jay walking and it’s very dangerous.
The freeway is elevated, so what this complex looks out onto are tracks for CalTrain and the future high speed trains in the shadow of the freeway. That means a constant but slightly more distant rumble combined with an occasional strong rumble and squeal.
Being so close to the freeway is an issue, but units are precious in the City. This design has echos of [888 Seventh] in it. That place looked limited with small units, but it sold well and has a nice vibe to it now with many small families also. As others have said, especially at a project level, David Baker really displays mastery at designing urban spaces for people.
My guess is that most biotech workers will commute to the East Bay, since that is the usual thing and seems to be a well established pattern. The design center nearby is likely to be a bigger influence–that and various levels of tech and market applied tech. Design people and the small business and contractor types who move it forward put a higher premium on living in the city because style and culture are so critical to what they do. Lab cultures are completely different. Slime in a dish doesn’t care what you wear or listen to.
As someone working in biotech I’ve grown found of a great saying that applies in my daily work in science. It seems particularly relevant to these discussions of “relatively walkable” developments: “There is absolutly no difference between theory and paractice… in theory.”
My point? In theory, there is walkable ammenities from this site, but in practice… every tenth of a mile significantly affects the likelyhood that a trip is walked vs. driven. A 2003 study in the American Journal of Public Health found (among a lot of disheartening analysis) that the strongest environmental factor is the lenght of the trip and second is the land use diversity (e.g., the presence of nighborhood retail) especially at the origin of the trip. So, retail six to ten blocks away does not affect the actual PRACTICE of people actually walking nearly as much as having quality retail below their residence.
I’d love to see new development designed to practically encourage people to leave their cars and walk instead of developments where, in theory, retail is walkable.
And I’m pretty sure most Biotech employees live in the city and down the Peninsula, not prodominantly in the east bay.
Yawn. Looks like everything else built in the surrounding area. As for ground floor retail, has anyone else noticed the unbelievable amount of vacant ground floor retail in condos south of market….The only plus is that the homeless bus encampment that usually populates the area will just have to move on.
I live at 888 7th and feel like a small market would make a killing in one of the vacant spots on 7th Street, but I think there are some rules about who can lease those spots.
The building will rise 68 feet, so some units will be above the elevated freeway and some below. According to the article on the project in today’s SF Examiner, the 400 or so units will be rental, with 400 parking spaces, and a restaurant and shops are planned at street level, in addition to the light industrial space.
[Editor’s Note: Long-planned housing project moves forward (Examiner).]
The Examiner article also states that funding to build has not been secured , so don’t pack your picnic basket for Daggett Park yet.