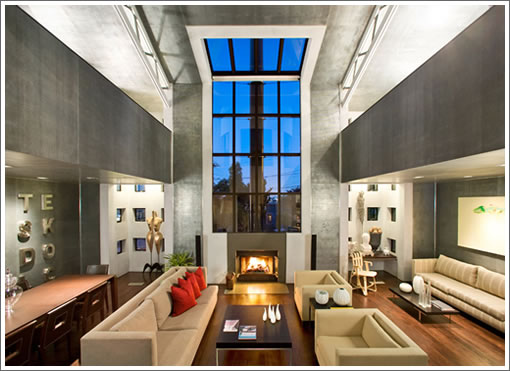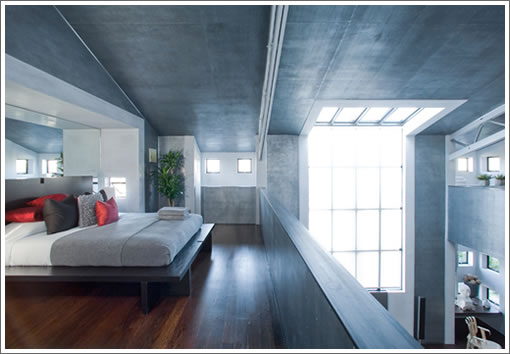

So here’s the inside scoop on 610 Rhode Island. Designed by Daniel Solomon, the home was built in 1989 for Kronos Quartet cellist Joan Jeanrenaud (one of the bedrooms was originally her rehearsal studio) and her husband, recording artist and producer Pat Gleeson (one of the bedrooms was originally his recording studio). The current owners/sellers (no, not Joan and Pat) have moved next door.
Acoustical perfection (credit John Storyk) and natural light are central themes of the house with perforated galvanized steel (backed by wood) on the walls which absorbs sound (think big party with little din) and bounces light throughout the great room and loft. And while the zinc-clad kitchen and bathroom complement the design, we’d probably budget for replacing it with something a bit more user friendly.
In terms of the exterior, we’re simply going to quote the New York Times (circa 1989):
Clad in glistening black shingles from garage to rooftop, the house, completed this year, has elicited comments like ”a blight on the landscape,” ”the worst thing that’s ever happened to this neighborhood” and ”a disgrace.”
These criticisms do not faze the couple. In fact, Mr. Gleeson keeps a file of them on his computer.
”People never like change; they don’t like anything new,” Ms. Jeanrenaud said, speaking from years of experience [with the Kronos Quartet].
And on a final note (yes, intended), the budget for “land, building and furnishings” in 1989: $950,000.
[Full Disclosure: The listing agent for 610 Rhode Island is a sponsor of SocketSite. And yes, we would have featured it regardless.]
UPDATE (9/7): Closed escrow on 8/30/07 for $2,551,000 (10.9% over asking).
∙ Listing: 610 Rhode Island (3/1.5) – $2,300,000 [KronosHouse.com]
kudos to SocketSite for always providing your full disclosures in cases like this. is it wrong to check this site like 7 times a day? 🙂
[Editor’s Note: Yes. We’d prefer at least 8.]
950 in 89 to 2.3 mill now? That’s less than the background inflation of real estate values in SF isn’t it? Though 89 was about the top of the market…so it probably actually declined until about 95, so maybe it’s not off. But it does make me think that interesting but challenging architecture makes for a somewhat difficult sell. Comments?
It’s a striking place. Most of the design decisions have aged well in the intervening 18 years (think back to 1988-89 for frame of reference).
As for curmudgeon’s comment… perhaps there’s something else to architecture and design – and, indeed, living – than the rate of appreciation?
I live in a beautiful space, at least to my way of thinking. It would be depressing to regard it as nothing more than a spreadsheet.
amused…I’m with you. I was just curious. My own place is idiosyncratic and doesn’t have all the requisite real estate bells and whistles du jour. But I like it, and that’s what ultimately matters.
amused and curmudgeon,
Very well said. I wish that the view of many people in the US would be more like your views (and mine as well). Unfortunately, real estate now seems to be viewed as MORE of an investment than as a “place to call home”. This type of thinking discourages ANY creativity in any development (hence condo buildings that are boring, suburban cookie-cutter sprawl, etc) and generally makes every place seem the same.
Is it really an ice-palace or are the photos skewed blue? Love the lines, layout and 12ft couches tho!
Oh dear lord it’s AMAZING. I can’t believe it’s in Potrero Hill.
am i the only one who finds 1.5 bathrooms a bit lacking for $2.5 million house?
Kitchen looks like a discarded lab set from the Andromeda Strain, the outside looks like a sewer treatment plant, or maybe a coal manufacturing company.
Bet it goes for 2.9 million!
Love the photography and web site. Although I think people are getting a little abusive with the blue window thing.
what’s the square footage of this place, Greg? It seems very large and is on a lot that’s about twice the size of all the neighbor’s. I’d like to see the price/sq.ft., because I bet it’s low. Amazing – this place is designed by an internationally known architect (past professor of mine) and looks like every interior inch is well designed. While $2.3 million is A LOT of money, it pales in comparison to the price of the junk that’s on the market!
$950K in 1989 to $2.3M in 2007 is about a 5% annual compounded rate of increase. Probably not a bad average rate of appreciation in most cities – but below the SF average.
Didn’t Matthew Modine and Melanie Griffith spend about the same amount at about the same time for their house in the movie “Pacific Heights”? I bet that house would be worth more than $2.3M today – even if Michael Keaton is still a tenant.
2561 square feet and $943 per square foot. Not a bargain in terms of $/sq. ft for SFR in San Francisco.
Another note. Zillow shows a sale in March 1999 for $1.4M.
Daniel Solomon is a wonderful architect.
What a treasure. This home is makes a big statement about Modern 20th Century Living.
610 Rhode Island closed escrow on 8/30/07 for $2,551,000 (10.9% over asking)
wow i would love to live there