Designed by Bruce E. Heiser, built in 1970 and since “transformed into a modern day classic,” the 4,057-square-foot West Clay Park home at 164 24th Avenue, which features a mid-century modern vibe and ethos, with some beautiful woodwork, a retractable central skylight and views of the Golden Gate Bridge from the home’s main bedroom suite and rear deck, last sold for $4.7 million in November of 2018.
Having returned to the market priced at $5.28 million two months ago, a sale at which would have represented total appreciation of just 12.8 percent since the fourth quarter of 2018 for the home in “one of the most desirable and sought-after locations in all the city,” on the border of Seacliff and Lake, the asking price for 164 24th Avenue, which was first reduced to $4.99 million three weeks ago, has been dropped to $3.99 million, a sale at which would now be “at asking” but 15.1 percent below its 2018 value on an apples-to-apples basis.
If you think you know the market for architecturally significant homes on the western side of town, now’s the time to tell. The widely misreported index for San Francisco house values, which is dropping fast, is still up 35 percent since the fourth quarter of 2018.
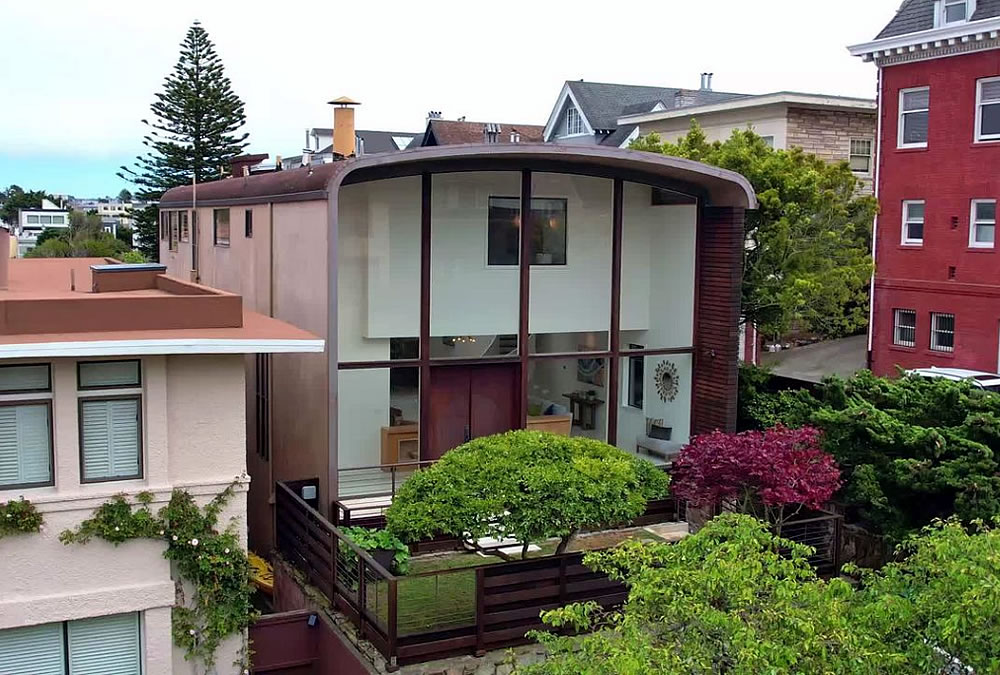
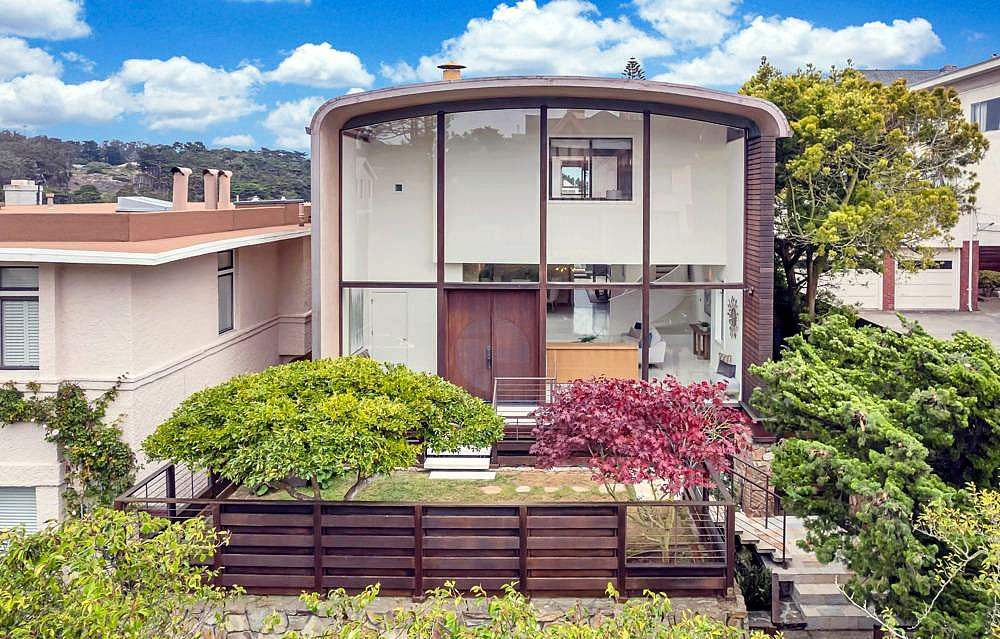
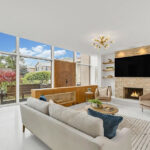
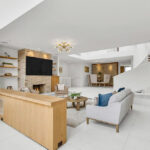
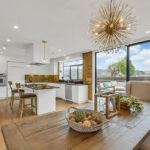
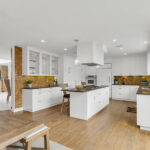
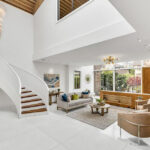
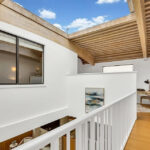
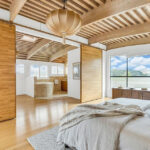
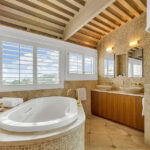
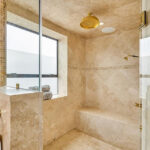
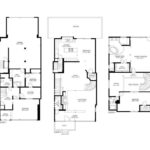
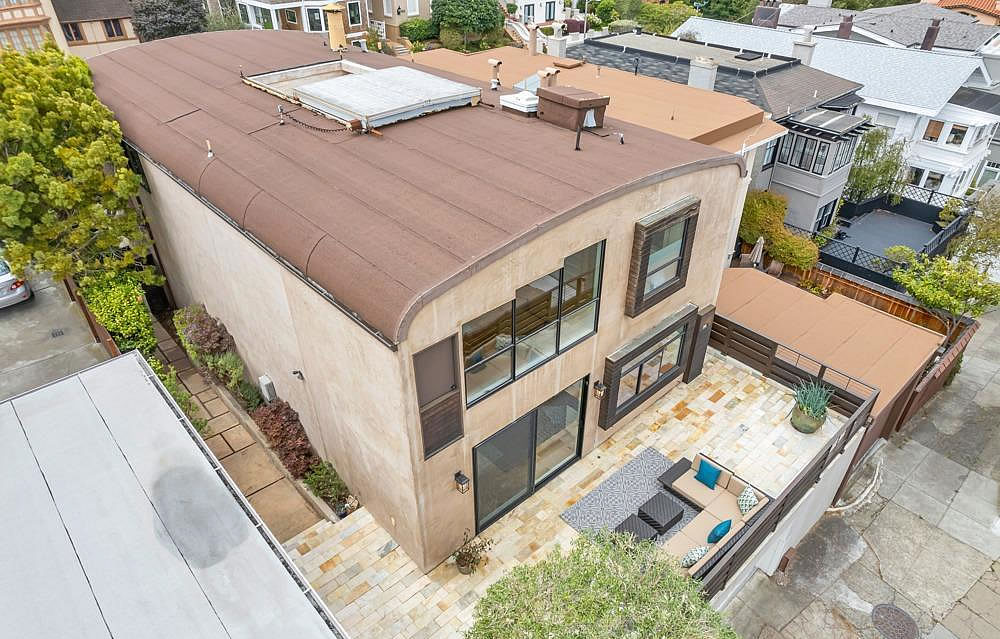
For once something that really is “unique” (even if it turns out there are 15 similar looking houses scattered about, at least it feels different). Whether that’s a good thing or a bad thig, I haven’t yet decided.
And out of curiosity I tried to get a little price history: the earliest listing I could find was 1993 “…2 frplcs. Jacuzzi Bar. 4 car. No sign. Ring Bell”…oh yes: $949,000. I’ll let everyone work out the math…
And BTW, the listings continued for 7+mos with a final listed of $875K…at which point I guess it sold for “over asking” and ” offically 5 days on the market”
From the handwritten notes of a Cultural Resources Survey for the home back in 1976: “Ego-trip [building] which has nothing to do with anything around it. Flawed in many ways yet it cannot be overlooked.” The more things change…
amazing link. thank you!
At least they noticed the (Marcel) Breuer influence! The 1976 survey is notorious for its commentary that just reflects the opinion of the author, many of whom were not historians, for sure.
That is a much better view on the architecture than the realtor pics, thanks.
No mention that this property is adjacent to that “buildable” million dollar lot?
I don’t know if I’d say “adjacent”, but if one looks on an overhead view, it becomes apparent it has access to exactly the same kind of serpentine alley behind it…prospective buyers would be well advised to make sure such access remains available.
Let me retract that…you’re 100% correct, it’s the same alley!
A little history on Bruce E. Heiser the architect of this house. Seems he had quite a dispute with the AIA SF chapter.
I am curious what the front room on the lower floor was designed to be. It wasn’t meant as a bedroom for one of the family – not with no closet and sharing a bath with the maid’s room. So was it a studio? Home office? Family room?
From the photo in the “1976 Cultural Resources Survey” link, it appears the original entrance was on that level. Though, I suspect the actual entrance was the space now labeled “office” in that lower room.
So, was the whole terraced entry approach/garden added, or was it just weird getting to the former entrance?
Comparing to the xeroxed sheet in the ’76 Survey, you can see the (front) stairs were added on: the original design might be termed “Burglarly friendly”…designed to facilitate B&E by hiding the entrance behind what can aptly be described as a rock-clad bunker. (The overhead pictures here I find deceiving as it seems like the entrance is only a little above ground level, tho admittedly ground-floor garages that necessiate walkup entrances are de rigueur in SF)
That’s correct.
…and now I have more questions.
Why construct a gigantic grass-topped bollard in the front yard? Was there any built-in access to the grassy top or did the gardeners need to bring their own ladders? Is there anything buried in there? If not, why not? Is the wood room divider in the living room original, or was it installed at the same time as the current (most excellent) front door?
The historical photo shows glass doors (where the wooden front doors are now)
Lots of interesting details (ribbed ceiling, stepped window frame upstairs, handsome fireplace) and stairway nicely transitioning from lower floor to upper. Originally probably less white all over, maybe more wood paneling or darker colored walls.
Also noted in Heiser’s CV: worked with Bruce Goff in the Navy during the early forties.
Full comment on the Cultural Resources evaluation at bottom (by another hand?): “a dramatic expression of New Romantic school of late 50’s – early 60’s. note expression of glass box floating about masonry wall – refers somewhat to Breuer influence from 50’s.”
Some criteria in the evaluation seem to be biased against modernist buildings: “Importance of cornice to building design; Cornice contribution to streetscape”
It’s one of the nicer Quonset huts on the West Coast.
An architect-neighbor told me that this house was designed for the bluff at the end of 24th Avenue looking out on the ocean. When the original owner could not acquire that “lot” (it is actually the public right-of-way of 24th Avneue) she built it on this lot…where instead of looking north over the ocean it looks west into the evening sun. The original concept made a lot of sense. As sited here, not. The subsequent remuddlings have tried to compensate for the design inappropriate to the actual site.
“… it looks west into the evening sun.”
You mean the backside of the house facing the back yard, right? The front of the house with the floor to roof wall of glass faces east. While not as good as facing north, facing east is not too bad due to the fog often in the morning skies.
Whoops, got that totally reversed. You’re right: front faces west.
There’s no confusion about how it faces, but I’m unclear on what was planned: if it was to face north – i.e. the glass wall would have been on the north – then wouldn’t the entry (that fronted on 24th Ave) have to be at the back of the house ?? Or was an even more detourous entry (than now exists) planned?? Hmm….
The photos in the Zillow listing are stunning. 164 24th Avenue interior is elegant.
UPDATE: Modern Day Classic Fetches Nearly $800K Less