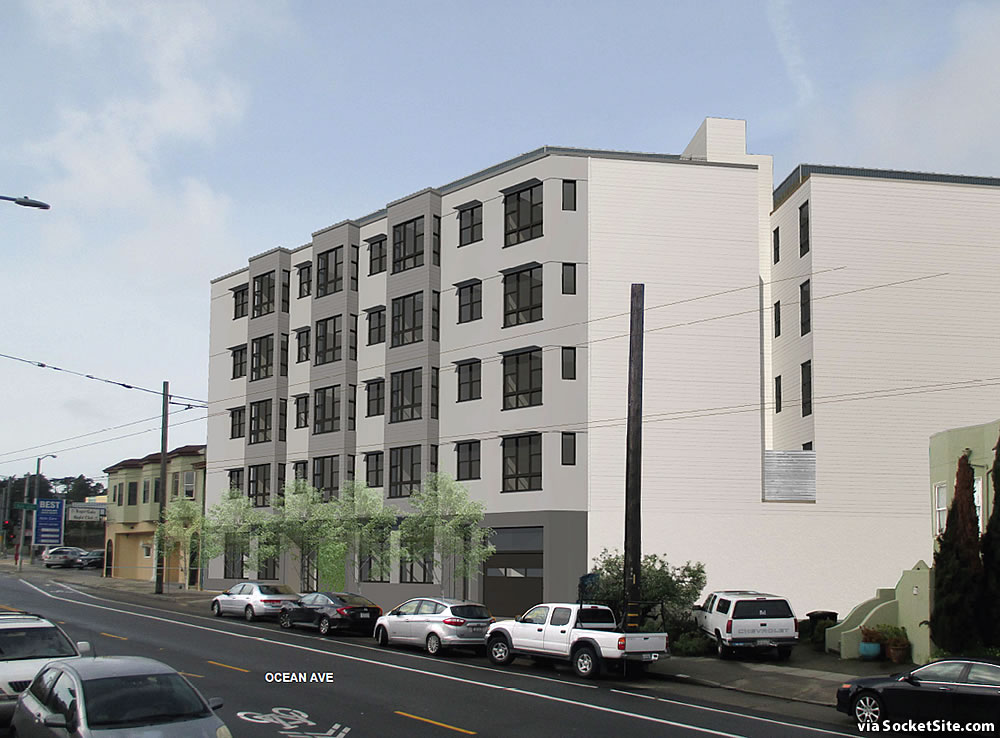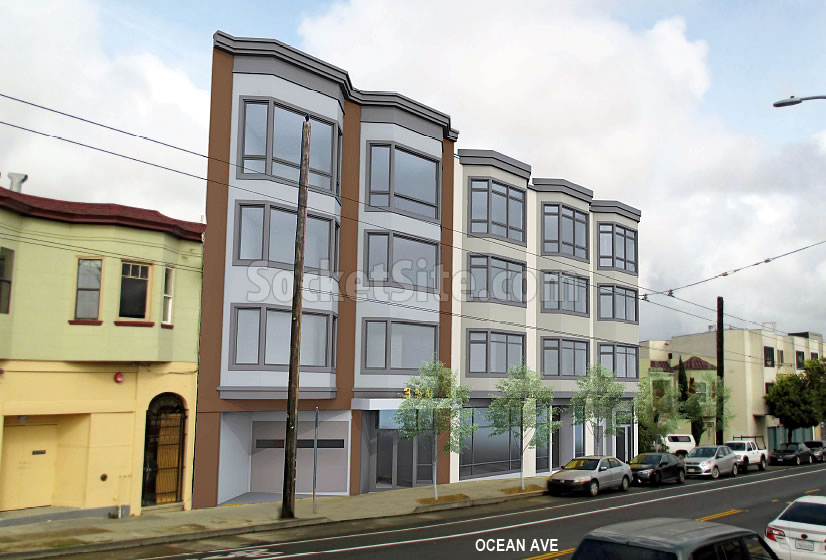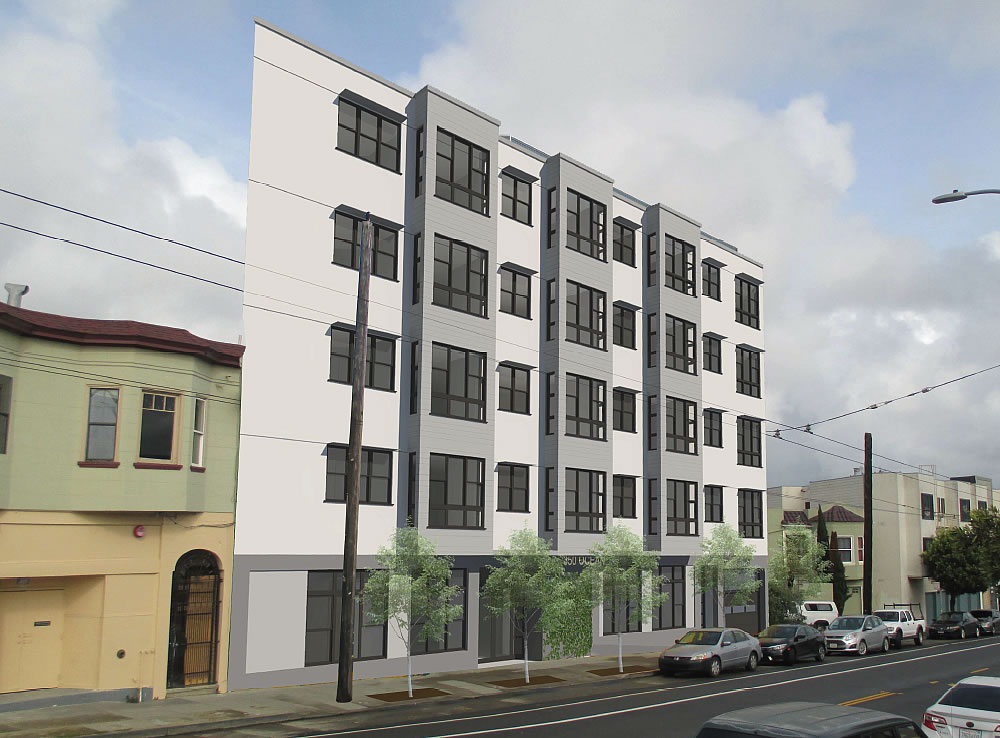Originally envisioned as a 20-unit building that would rise up to 45 feet in height upon the Balboa Park warehouse site at 350-352 Ocean Avenue, bigger plans for a six-story building to rise up to 65 feet in height on the site, with a 15-car garage, were subsequently drawn, leveraging a requested State Density Bonus for the additional height and mass of the development as now proposed.
With the façade of the proposed development since refined “to minimize the number of stoops and alcoves,” based on public comments and concerns, and an additional ground floor dwelling unit added to the project, for a total of 36 units (a mix of 19 two-bedrooms, 13 ones and 4 studios), six (6) of which are expected to be provided at below market rates (BMR), the 350 Ocean Avenue project is slated to be entitled by Planning this week.
All that being said, building permits for the bonus-sized development have yet to be requested, much less approved. And the number of fully entitled projects which have yet to break ground and are now hitting the market at a loss is on the rise. We’ll keep you posted and plugged-in.



Somewhat related – the appraisal for a phase 1 parcel of the massive Pier 70 project came in low. This allowed the developer (Brookfield) to delay construction start by at least a year. If other appraisals come in low, there will be further delays. Brookfield has “outs” from its development agreement with the City some of which are tied to market conditions.
Sadly the need to provide better storefront retail between ocean and mission as a connector street is not discussed the projects being approved lack the pedestrian friendly retail that enlivens and provides walking incentive nearby to neighbors. Why does the planning Dept ignore its better streets mandate when approving density… ? Seems we are not seeing any change in the rack-em-pack-em-stack-em philosophy..see the ones nearby at alemany where now they placed fencing at the “alcoves/entry” spaces and is sure just to collect refuse vs attract commercial connectivity between districts.
The Better Streets plan doesn’t even really touch upon macro-level planning functions like zoning. In fact, most of the City’s broader planning documents are pretty divorced from the realities of SF zoning. All too often, the City just zones for what already exists rather than what should exist, because doing the latter would require #publicengagement. Though I was pleasantly surprised when the Ocean corridor zoning got extended to the station a few years back, so perhaps there’s hope for connecting the districts.
We have to force them to connect things better… make ‘em think outside the boxes… 😉
Hope they kept the 15-car garage in the plans. The reality is that a majority of the ultimate residents will have cars, and need a secure place to park them.
Hmm…interesting that public comments highlighted concerns around minimizing “the number of stoops and alcoves,” isn’t it? Wonder why the public thought that minimization was necessary. What phenomenon is the public concerned about? Could it be…? The editor keeps us guessing.
This site should cease publishing language talking about “approval” when it is only the planning department.
The building department is a broken facility. It is a crisis. Site permits take an unprecedented amount of time to become fully entitled projects now.
“Yet to be requested,” from building?
That means this project is years out. Years. Now factor in DPW, and its massive problems and desks which pretend they don’t communicate with one another. Get with the times, Socketsite. Be helpful. Take these issues on why don’t you, with your megaphone?
Or in the headlined “But” that we have actually lead the charge in highlighting over the past year or two: “All that being said [with respect to Planning’s slated approval], building permits for the bonus-sized development have yet to be requested, much less approved.”
Regardless, it’s not the approval process that’s stymieing the majority of new developments at the moment, it’s the market. You should really get with the times.
“it’s not the approval process that’s stymieing the majority of new developments at the moment” ? as evidenced by a singular project, located elsewhere?
No. And, no. Further, your parsing, qualifying “but”s and various other linguistic sleights of hand also are aren’t helpful. Approved it is not, no buts about it.
oh, and I see your very link as evidence is also not through the building dept? Yet it’s “the market,” you say. Agreed. The “site permit” market is going to tank. Because Building Dept.
As we highlighted at the time and continue to hammer home, despite going over some peoples’ heads: “Next week, San Francisco’s Planning Commission is slated to certify the Impact Report and approve/entitle the development as proposed and rendered by SCB. That being said, neither building nor demolition permits for the project have been requested. And as such, it’s unlikely the project would, or even could, break ground this year despite the aforementioned anticipations.”
And once again, there are 9,000 units in San Francisco that have been approved and permitted but have yet to break ground, that’s up from fewer than 2,500 units back in the fourth quarter of 2015.
With respect to the larger building (since I don’t know how that process works) why is it often written on here: “That being said, neither building nor demolition permits for the project have been requested” when talking about a “slated” to approve or recently approved Planning review? On the size project I work on you can’t submit your building department plans until that process is complete, with a copy of that as part of the package. Even if you could do that would anyone, with the chance you pay the architect and engineer to finish out plans for something that is different that what ultimately gets approved?
While a building permit can’t be approved prior to a project being entitled, the applications can be parallel processed, albeit at a cost (which includes non-refundable fees, potential plan revisions and a higher upfront investment in soft costs) but with the benefit of reducing a project’s timeline and critical path (which is exactly why it’s done). As such, parallel processing, or a lack thereof, is a good marker of actual intent.
No, as evidenced by the macro trend(s).
sparky-b exactly right.
The real work begins after planning approval (architectural construction drawings, structural engineering drawings, specifications, energy calculations, green consultants and more) taking many months to complete before even submitting to the building department. Followed by many more months of approval process before being granted a building permit. The term “fully entitled project” is sometimes used rather loosely.
The (in)actions of Planning affect the market. Delays and inconsistent decision at Planning increase the cost of development. (Yes, there are other factors too, but the City of San Francisco can do a lot more about Planning then it can about, say, cost of materials.)
If you were a lender, would you charge a higher premium in San Francisco than in a jurisdiction with a shorter, more predictable housing approval process?
Agreed wrt Planning, but the point here is Building. Several of these developments featured on here are through Planning but nowhere near entitlement through Building.
You are right, of course. There is blame enough for both departments.
As a property owner, though, limiting the growth of new housing is in the personal financial interests of me and my kids, so I should not complain!
That’s certainly true. At the same time, “the number of units under construction across the city, units which should be ready for occupancy within the next year or two, actually dropped by 1,300 to 7,800 at the end of last year, representing 9 percent fewer units under construction than there were at the end of 2020 but 10 percent more than average over the past decade with another 9,000 units that have been approved and permitted” but have yet to break ground. There were fewer than 2,500 approved and permitted units sitting in the pipeline back in the fourth quarter of 2015.
In a World of Shockingly Ugly Buildings… this one raises the bar.