As we outlined back in March of 2020:
Having faced some pushback from the City’s Planning Department with respect to their proposed approach, as originally rendered above, the plans for a five-level hotel to rise up to 40 feet in height upon on the Northwest corner of North Point and Taylor, upon which the two-story Fisherman’s Wharf “Tower Complex” at 2629 Taylor currently stands, have been revised by Stanton Architecture as newly rendered below.
If approved, the revised plans would yield two (2) additional hotel rooms, for a total of 136, over a ground floor coffee shop/lobby fronting North Point, a sunken first floor, and a retail space along Taylor.
While the hotel’s corner “accent feature,” which was intended to be “consistent with the pattern of accentuated corners found throughout the Wharf,” has been muted, to say the least, it would still require an exception to San Francisco’s Planning Code in order to project over the parcel’s property line, an approach which Planning opposed.
An exception for the hotel’s projecting bay windows, which are wider than Code allows and opposed by Planning, is still being sought as well, “so that the resulting guestrooms could accommodate two queen beds” (by increasing the square footage of the rooms).
And while likely to be waylaid by current events, which is currently decimating hotel stocks, occupancy and revenues, the formal application to entitle the estimated $23 million development has been submitted to Planning.
Since further muted, with the proposed non-conforming bay windows having been reduced, as newly rendered below, the proposed project has just been granted an exemption from having to complete an additional environmental review, clearing the way for the hotel to be entitled. That being said, building permits for the project have yet to be requested much less approved.
We’ll keep you posted and plugged-in.
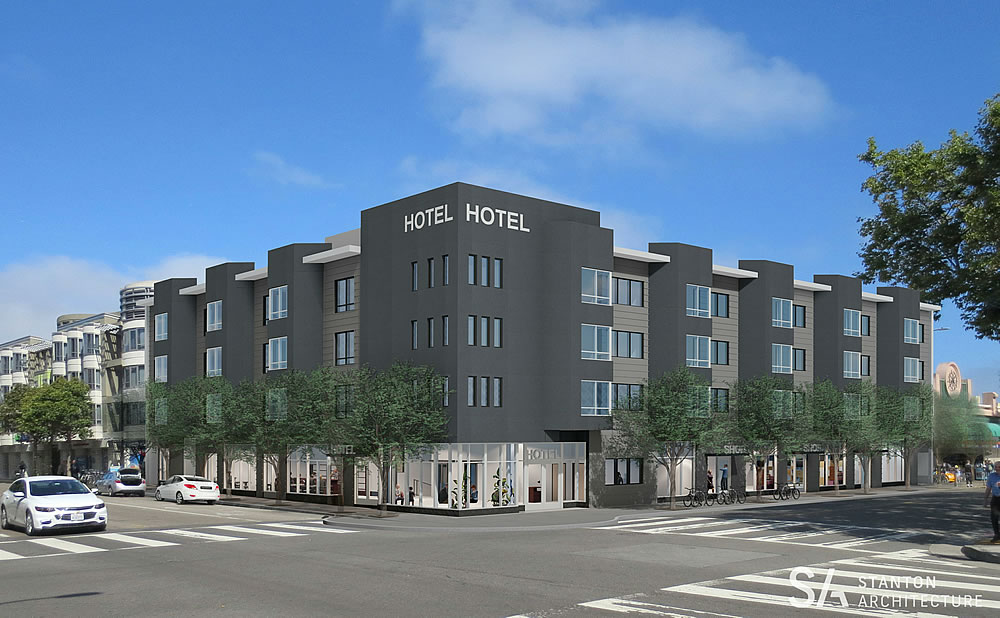
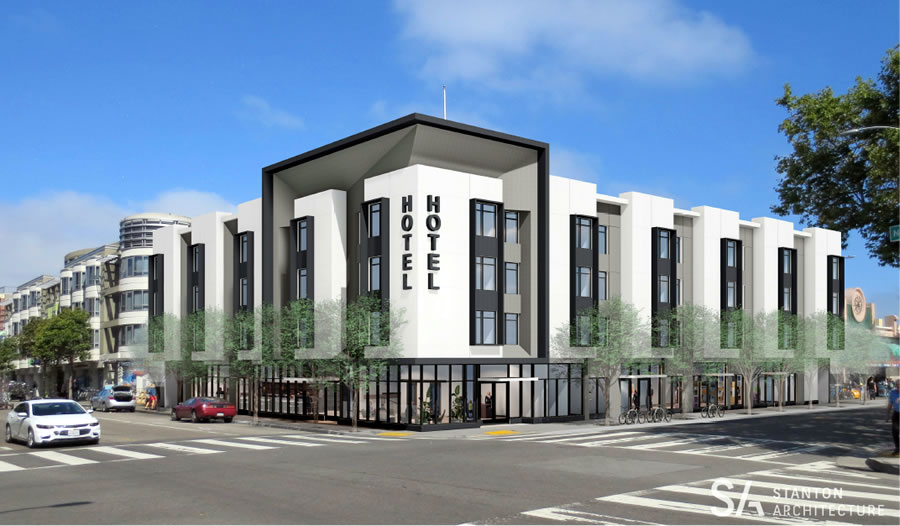
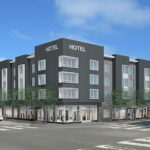
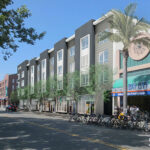
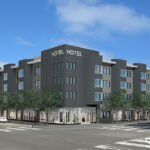
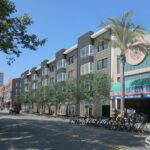
Add 10 stories and place a pool 🏊♂️ on the corner deep dive tank…. Scuba lessons on the reef….but make sure to allow for drab conforming facades and status quo solutions fisherman’s wharf won’t handle much more mediocre hotel designs….
I’m going to offer a mild rebuke to the architects for repeatedly failing to respect code and property boundaries, necessitating repeated redesigns.
On the other hand, a hearty congratulations to Planning for ensuring that Fisherman’s Wharf will continue to be home to some of the city’s blandest, least inspired buildings! Is there a term for the opposite of placemaking?
Wow. How long before this gets torn down or reclad? 15 years?
It should be required to keep that generic “HOTEL” sign. It doesn’t deserve to have its own name.
why do we hate windows?
The architecture reviewer on the far side of the couch says “it went from a C minus to a C plus”
Why are bay windows in San Francisco, of all places, not allowed? The code compliant building looks like it belongs off an interstate outside of Billings, MT in the early 1980’s. If this is the sort of architecture mandated by the area’s zoning rules, perhaps it is time to update the rules.
Ugly
Boring
Uninspired
Awful
Agreed, the original design was way better. Should be at least two stories higher.