In exchange for the additional height and density afforded by San Francisco’s Central SoMa Plan, new office developments in the area are required to incorporate ground floor Privately‐Owned Public Open Spaces (POPOS) which are easily accessible, including on weekends and evenings, and “open to the sky.”
And with that in mind, Planning balked at the proposed plans for the big infill development to rise on the Key Central SoMa Site on the northeast corner of Fourth and Brannan, plans which had proposed to qualify the building’s covered retail arcade as its POPOS:
The covered arcade has since been eliminated from the plans for the 490 Brannan Street project, as newly rendered by Perkins & Will and Pfau Long Architecture below.
And a 30-foot-wide POPOS and outdoor space for a ground floor child care center now runs behind the building, between Brannan and Freelon Streets, with integrated seating and an adjacent, 5,420-square-foot performing arts space that could open into the mid-block alley.
And as such, the proposed 12-story development, which would rise up to 185 feet in height and yield 269,300 square feet of office space; 12,520 square feet of “art-focused production, distribution, and repair” (PDR) space; 3,280 square feet of retail space; and a 5,400-square-foot childcare facility, along with a basement garage for 24 cars and 60 bikes, could be entitled by San Francisco’s Planning Commission next week.
Not rendered, however, are a set of “After Hours Gates” at either end of the POPOS which are specified in the architectural plans. We’ll keep you posted and plugged-in.
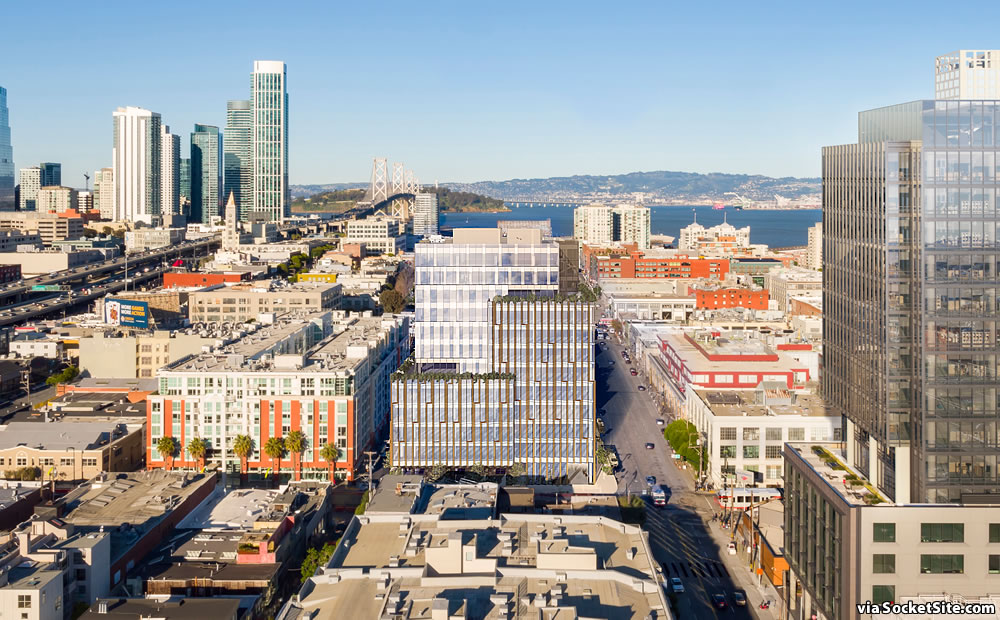
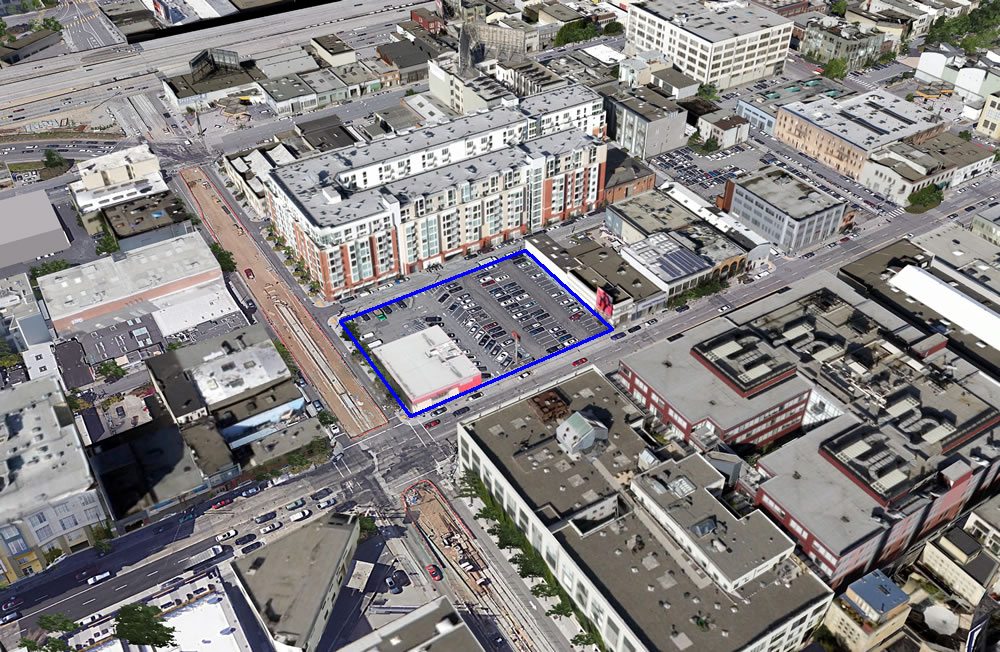
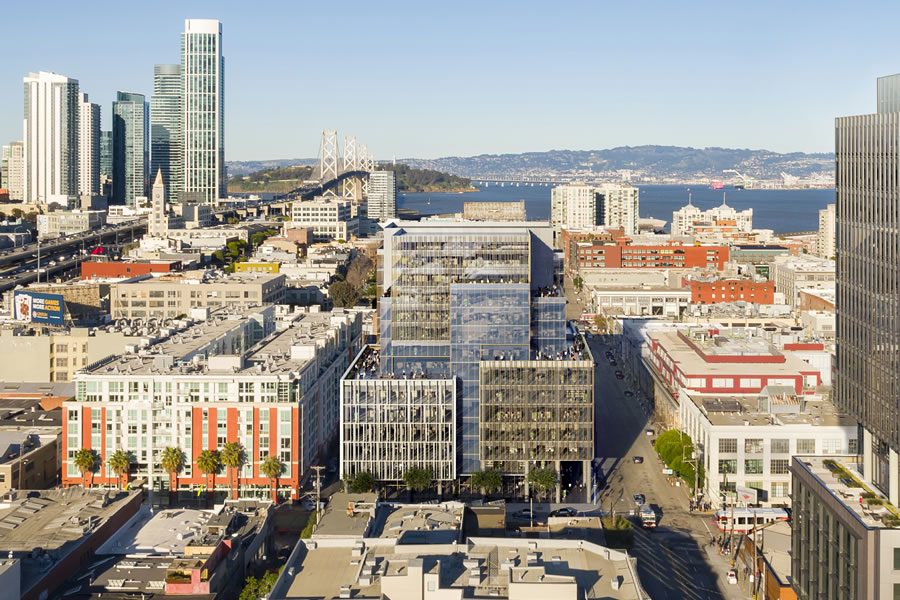
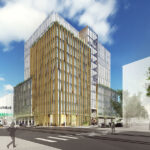
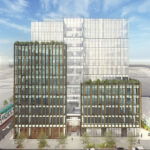
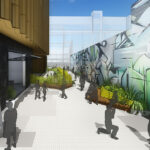
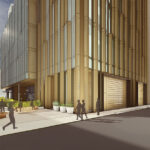
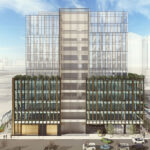
Wow poor “The Palms” residents! Tall buildings going up on either sides of them on 4th.
By the time this actually gets built, the Palms will have had almost 20 years with nothing around it.
I am sure they will miss the garbage-strewn parking lot and couple of auto repair shops flanking their building.
Used to live in this building, and while yea this building would cast shadows, it creates life in the area (same with 555 Bryant). This is what living in a dense city means.
I have friends that live there. Trust me, they are neither upset nor oppressed. This will be a great addition to the neighborhood!
Why exactly is this a key site? I mean, you didn’t even use the quote marks so there doesn’t seem any intent of irony.
Look’s like another typical SOMA street-crossing to me, of which there are…one, two…eighty nine….well, a lot.
As previously referenced, the site is one of eight properties singled out as “Key Development Sites” in the Central SoMa Plan due to its high development potential and direct adjacency to a new MUNI station (on 4th Street) and a future bike and pedestrian thoroughfare along Brannan as well.
AH-hah…so there are quote marks!!
Thanks
(I’ll take up my semantics complaint with Planning)
It’s “key” because it sits along 4th street in front of a new subway line. You’re right 4th street soma is not a destination as it’s interesting spots are generally separated by parking lots and underutilized space. A building like this will begin to fill in the missing pieces along the corridor. This building will be “key” in stimulating more street life in a neighborhood that’s currently full of craters.
Looks like a great place to build more housing!
In the renderings of the west elevation of the subject building facing 4th Street, there is a mid-rise building at the right margin of the illustration which would have (I don’t believe it currently exists) an address roughly 535 Brannan. Anyone know the particulars of the apparent proposal?
See: Plans to Triple the Height of Pinterest’s Brand New Building
I’m very happy to see this wind-strewn lot developed!
Looks great and in a great location close to the new subway and Caltrain.
It’s surprising they did not redesign this as life sciences space. As the developer of 88 Bluxome is trying to do with that project. In the case of Bluxome a redesign means the loss of the promised tennis component and, if Planning approves the change, there will likely be lawsuits to block the project. The Bluxome developer said, insofar as major office projects go, a pre-signed tenant would be needed before breaking ground. Hence no more major spec office projects in SF for the indefinite future – lest one suffer the fate of the 5M project. Life sciences is a different story and indeed Mission Rock is being redesigned as life science space to make it viable.
Greg Flynn of the Flynn Restaurant Group was recently featured in the SF Business Times in part discussing the SF office market. He said there is 25 million feet of vacant office space, direct and indirect, in SF. And that rents and capital values will have to come down materially. His company would not invest in SF office buildings at this time given the current situation. To that end, it’s hard to see the almost 300k feet in this project being pre-leased. There is no demand for large chunks of office space in SF right now. Just this Monday Dropbox put 400k feet of it’s remaining Exchange space up for sublease. BTW, The Exchange is being retrofitted to accommodate life science companies.
Bottom line, it’s likely that once approved the 490 Brannan entitlement will be put up for sale.
No, it’s not (as previously discussed).
And while there is a glut of office space and rents are dropping, that “25 million” quote/report is wrong.
Yes, I noticed that Mr. Flynn’s number is much larger than the 17 – 18 million number. To quote him:
“There’s something like 25 million square feet available either directly or indirectly in San Francisco, so rents have to come down, materially.”
He qualifies it with “directly or indirectly”. Perhaps the indirectly refers to companies planning to give up a large amount of space but not having officially done so yet. For instance, DropBox had been expected to give up the rest of its space at The Exchange for a while now but did not officially do so until this week.
“Directly or indirectly” typically refers to unleased (directly vacant) and sublettable (indirectly vacant) space. And unless Mr. Flynn is including pipeline projects, which aren’t actual vacancies, that “something like 25 million square feet” figure you’re quoting is quite wrong.
The SBUX that was in that WFB was a life saver for ages as there was nothing around there for so long.
How “open” are these ground level public spaces? Most I’ve seen are manned by overeager security guards ready to dropkick you out at a seconds notice.