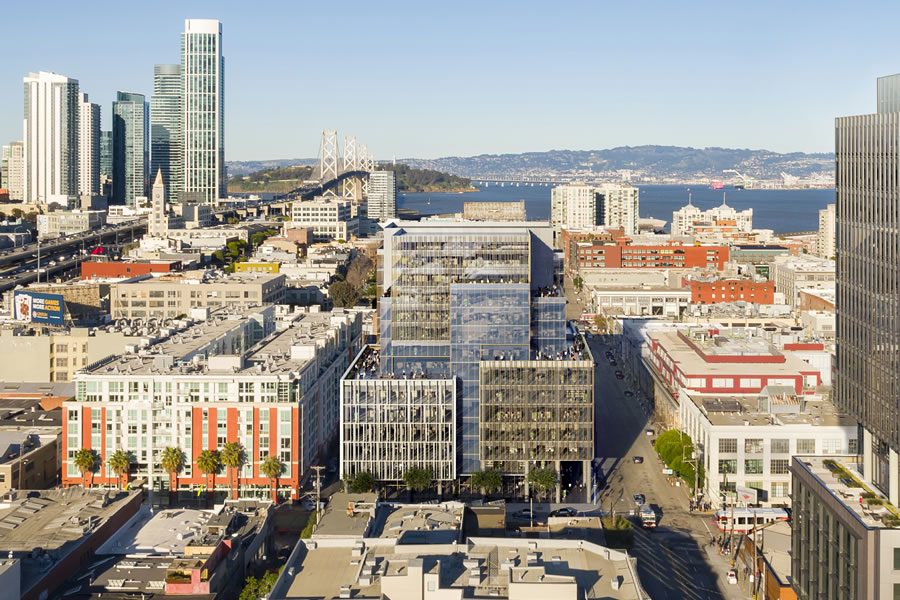As we revealed earlier this year, the proposed building to rise up to 160 feet in height upon the nearly one acre parcel at 490 Brannan Street, at the corner of Fourth and upon which a Wells Fargo, Starbucks and 116-space parking lot currently sit, incorporates a covered arcade that would wrap around the development from Brannan to Freelon and is intended to satisfy the Key Site’s public open space (“POPOS”) requirement.
But as outlined by Planning, in exchange for the additional height and density afforded by the City’s contentious Central SoMa Plan, proposed office developments are required to incorporate ground floor Privately‐Owned Public Open Spaces, which are easily accessible (including on weekends and evenings) and “open to the sky.”
As such, Planning’s preliminary review of the proposed plans for the Key Site has questioned the “usability and desirability of the Covered Arcade,” noting that the proposed execution would both impact visibility to the ground floor frontage and shade the “outdoor space” and suggesting that the design team “consider alternative onsite POPOS configurations that would improve usability and be open to the sky and/or consider an offsite POPOS alternative.”
We’ll keep you posted and plugged-in, particularly with respect to the potential precedent(s).

Just create a path/elevator ride to one of the 4+ outdoor patios that surround any given side and call it good. Let’s nail it down and get it approved.
Intended to create neighborhood open spaces and breaks between new, larger building masses, a conforming POPOS is required to be a ground floor element of an office development per the City’s Central SoMa Plan.
Ground floor element is specific to the CSP then? I’m not super sharp on POPOS requirements but am fairly positive that many, if not most, throughout the city are not on the ground floor.
Either way, thanks for the clarification.
How many of those POPOS were added or opened to the public after the requirement for them more broadly went into effect? Legitimately asking because I don’t know.
Yes, that detail is new to CSP because the existing POPOS were primarily serving as an office-worker amenity when you have to pass through security to reach them.
Yes – a string of pocket parks, plazas, water features. That was presumably the intent but it was never lived up to or enforced. Visit The Pearl [District in Portland] if you want to see what proper integration of buildings at street level by alleyways, green spaces, pockets parks, seating areas – all outdoors, accessible to the public and integrating buildings with each other through ground floor “greened” people space.
POPOS……Yea sure…..the Drop Box development on Brannan was supposed to have a “publicly accessible roof top garden” as its POPOS accessed via elevator. never happened. Promises, promises then once project is approved by the PC the PD staff allows developer to make changes to the project by “administrative approvals”. Don’t hold your breath for too long otherwise you’ll pass out.
Berlin has a downtown area with tall arcades that front retail shopping and it’s a wonderful public amenity.
This is a rare case where the developer should go higher – to the 200 foot limit. And in so doing open up actual usable street level public space. The originally proposed covered arcade is a joke. So many of these proposals with the promise of POPOS end up failing to follow through. It is all a wink and a nod with Planning. Just as the plan to preserve the Flower Mart within that proposed development. Not happening and apparently the developer was never serious about it. Any wonder why so many are skeptical of the Central SOMA plan? On a related note – you’d think that, in exchange for the upgrades in heights, developers would be expected to do some actual decent architecture. This building is banal and boring and will further detract from SF’s physical plant.
UPDATE: Plans for Development of Key Central SoMa Site Closer to Reality