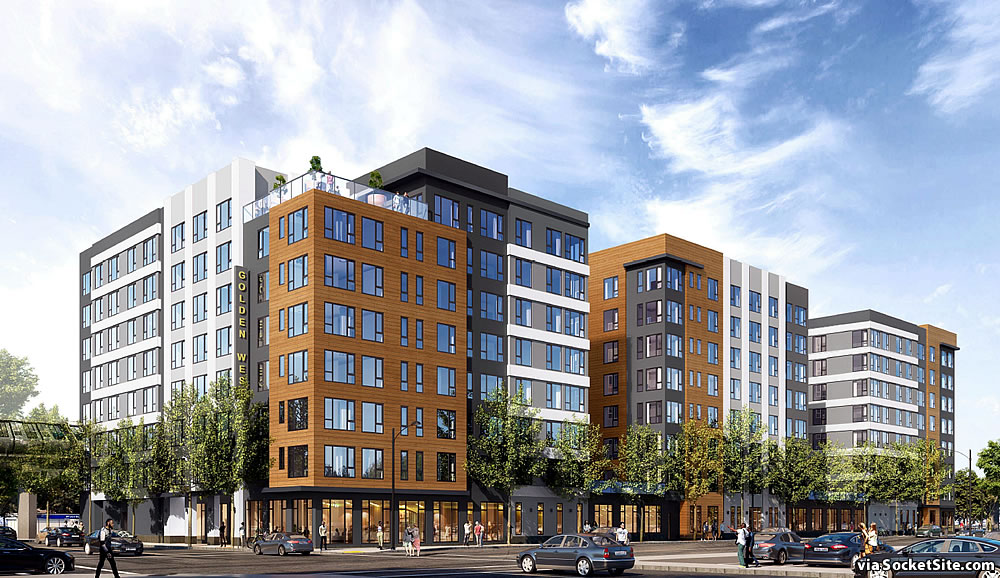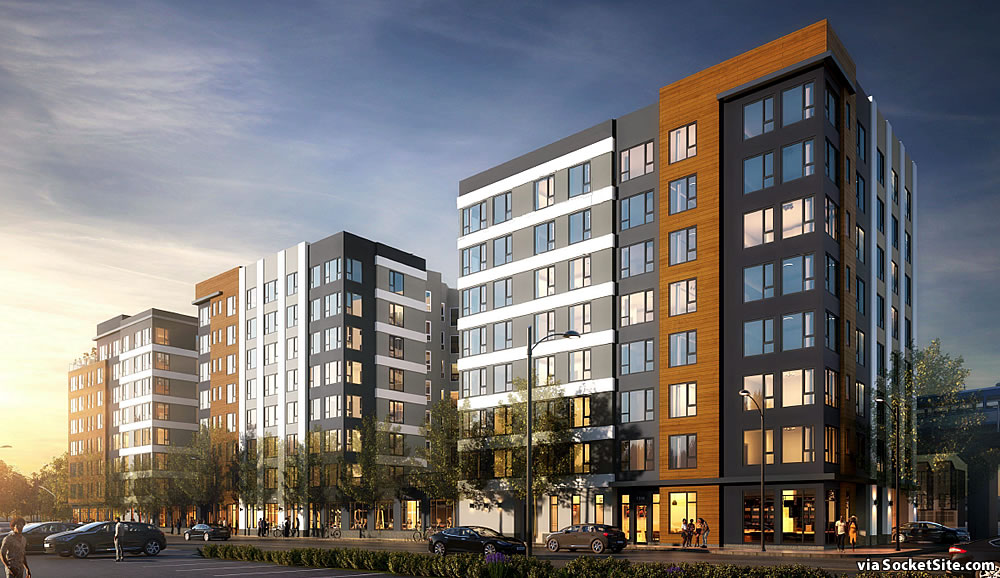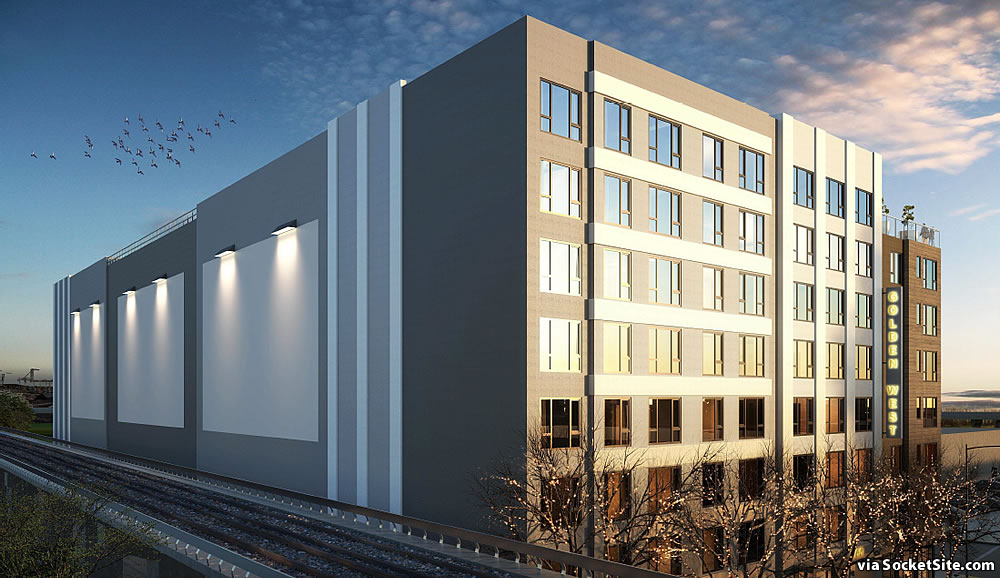Dubbed “Golden West,” the refined plans for a new 8-story infill development to rise up to 85 feet in height upon the West Oakland BART adjacent parcel at 1396 5th Street could be approved by the Oakland’s Planning Commission tomorrow afternoon.
Originally entitled for a smaller senior housing development that succumbed to a fire during construction, the revised plans for the infill site would now yield 222 apartments, 16 of which would be offered to very-low income households at below market rates (BMR), as designed by BDE for by The Michaels Organization.
Off-street parking for 41 cars would be provided in a ground floor garage with its entrance on Kirkham, while a storage room off the building’s main lobby, under its marquee along Mandela Parkway, would provide secured parking for 56 bikes.
And based on feedback from the City’s Design Review Committee last year, wood composite accents now compliment the building’s façade (which was all stucco as first proposed), the ground floor of the development has been redesigned to serve as additional amenity space for the building’s residents (versus commercial space that could have remained unleased and vacant), and architectural elements have been added to the northern wall of the development which will face the elevated BART tracks behind and which will be further adorned by a trio of murals.



Speaking of Oakland – or anywhere really – I’m curious how SS chooses projects to spotlight; I was surprised the other day to see in a picture of Uptown Station, lurking in the background a rather formidable highrise a-building…this high rise . Tho the site has covered the blocks to the South and North of this, I don’t recall ever hearing (even) a peep about this particular one. One with something actually being built on it.
Now I realize the M.O. is to follow a select number of projects more-or-less conception-to-completion, and even in Oakland this will mean leaving out a lot, but still, at times, the choices seem…eclectic.
The vast amount of coverage on this site is SF related development. The West Oakland development looks interesting except for the huge blank wall facing BART. Is it really that bad to have a view of BART and the BART station from the higher floors?
I believe you have it s-d-r-a-w-k-c-a-b : people don’t want to have a view FROM BART (into their residence).
I was thinking about the upper floors. You can always draw the window shades at night.
If they ‘re following the original plan none of the units face in that direction…it’s just one l–o–n–g hallway.
I’m all for this project! I was dismayed about 6 years ago when upon almost finishing the senior housing project it was badly burned and then completely demolished and the lot vacant again.
I’m not a huge fan of 8 story blank walls and throwing murals at it seems a lazy effort. The north face looks out on the tracks and parking lot beyond, not the boarding platform. I’d rather see a facade with windows floors 3-8.
More affordable units would be welcomed but at this point anything would be better than a vacant, trashed lot.
Fire Rating issue – that wall will be minimum 2hrs. Fire Rated windows are very expensive in addition to needing additional fire sprinkler at each.
Hmmm, senior housing project that previously occupied this site had entire facade facing tracks with windows. They must have been offset from tracks enough to allow for that. Perhaps this project chose to build closer for more square footage and no windows. Not a good trade off in my opinion.
Windows on that side would be very costly. STC ratings required for that side would be way too high considering the amount of volume the train makes.
– The guy who literally designed it 😉
I live near 5th and Lewis. I’m looking real close at the renderings but I just don’t see the homeless encampment that surrounds this property – am I missing something? There are probably about a 100 people living on Kirkham, up 5th and now a lot at the end of Mandela Parkway is full of RV/s and tents. So you plan on convincing people to live in an area that’s surrounded by this? Good LUCK!
I’m sure when developers speak the city will listen. They’ll clean it up when it’s big money interests complaining about the situation. If it’s just regular citizens worried about the quality of life in the neighborhood, they don’t really care to do anything about the situation.
You don’t see the homeless encampment in the renderings because Architectural Renderings Are [Rhetorical] Weapons in Real Estate:
Emphasis mine. Go read the whole thing.
As far as convincing people to live in an area that’s surrounded by an encampment, well that depends on the ultimate asking prices, assuming that the developer lets it persist, which is unlikely given their preference for revenue maximization.
excellent post, Brahma. thanks for the insight and the NYT article link!
“the best way to predict the future is create it”
The construction, resident foot traffic, security guards, lighting, landscaping etc will force them to move somewhere else.
And tho I don’t care much for the signage, and probably few will “get it”, nice to see an homage to local history.
The fire was almost a decade ago. It really highlights how slowly everything moves around here.
Yea, I remember when the YEAST factory stood there- then the senior housing was built, that burned down, sat vacant for years- yea things move at a snails pace- WO moves like a 33 1/3 RPM record compared to the rest of the world….
…and I thought the ’60’s had mediocre architecture…..sigh..
I guarantee you nobody that will choose to live there cares.
How soon can you fill out an application?
Yet another proposed building with no parking. Where do you think all these cars are going to go? It’s not like we can walk to shops, the only services are a tiny organic shop and liquor stores, need cars to buy groceries. Parking is already bad around here.
This project is likely timed with the BART station redevelopment and 500 Kirkham on the next block. That will mean over 4,000 new residential units, lots of retail (including a full grocery store – hopefully a mandela market expansion), cars, restaurants and more. All at a major transit hub. Oh, and with the A’s new stadium and development at Howard Terminal also in walking distance.
BART doesn’t have a great record of bringing these things to actuality. For instance there is a commercial space at the MacArthur garage which is more than big enough for a grocery store, but BART has never even finished building it. It’s been an empty shell with a dirt floor for years.
Read again, it has 41 car spaces and 56 bike spaces. I’m thinking that’s not enough bike spaces though. This is a great biking neighborhood, easy ride to downtown, but a little spread out to just walk. They should have space for a bike for every unit.
I suppose if your bike is a complete beater bike. I would NEVER leave a halfway decent bicycle in a shared, poorly secured, unsurveilled “bicycle parking area”.
You’re ripped the people moving in aren’t going to be bikers
The retail plans never really materialize. There’s plenty of empty retail space in the Mandela gateway buildings. And BART can in no way accommodate even one more human being trying to get on their trains going to SF from West Oakland weekday mornings. Pre-COVID was hideous. These thousands and thousands and thousands of new West Oakland residents, without cars or parking, hopefully all have a reverse commute…?!
I don’t think we have good evidence at this point that commuter traffic will return to pre-prademic levels this year, or potentially for years to come. Couple that with the fact that BART is working on replacing the train control system, which by itself will lead to being about to put 25% more trains across the bay during peak hours. In any case, the alternative of deepening car dependency further is just simply not beneficial for anyone. Anyone who prioritizes a more car reliant lifestyle is less like to choose to live in these developments in the first place.
In addition, BART has secured major funding for Transtube and proceeding with upgrades to trains system controls and a major electrical substation upgrade along with additional trainsets. They will literally have a 40% increase in capacity with existing tunnel and tracks by simply having shorter lead times between trains that upgrades will allow, or another way to put it they will be able to send more trains through the tunnel in a given time frame.
This is all fantastic news if true!
More density around west oak. Aligned with the new ballpark. Amazing!
Load on top more BART capacity into the city! HUGE! and a 2nd tube in the works as well.
People just fail to see the future, but it is upon us.
Ive never been so optimistic about the bay and this amazing place we live in!!
Bosh, Oakland lover. Don’t you know we are all DOOMED and need to move to HOUSTON (Gawd. I can only imagine how livable those big cheap houses will be once climate change really kicks in that humid hurricane target).
How are there only 16 affordable units in a project like this? Rents in Oakland are now on par with SF. Oakland really needs to get more aggressive about inclusionary housing- they are going to miss this entire wave of development.
While the gap has narrowed, asking rents in Oakland are still 35 percent less than in San Francisco (on average and versus 60 percent less expensive six years ago).