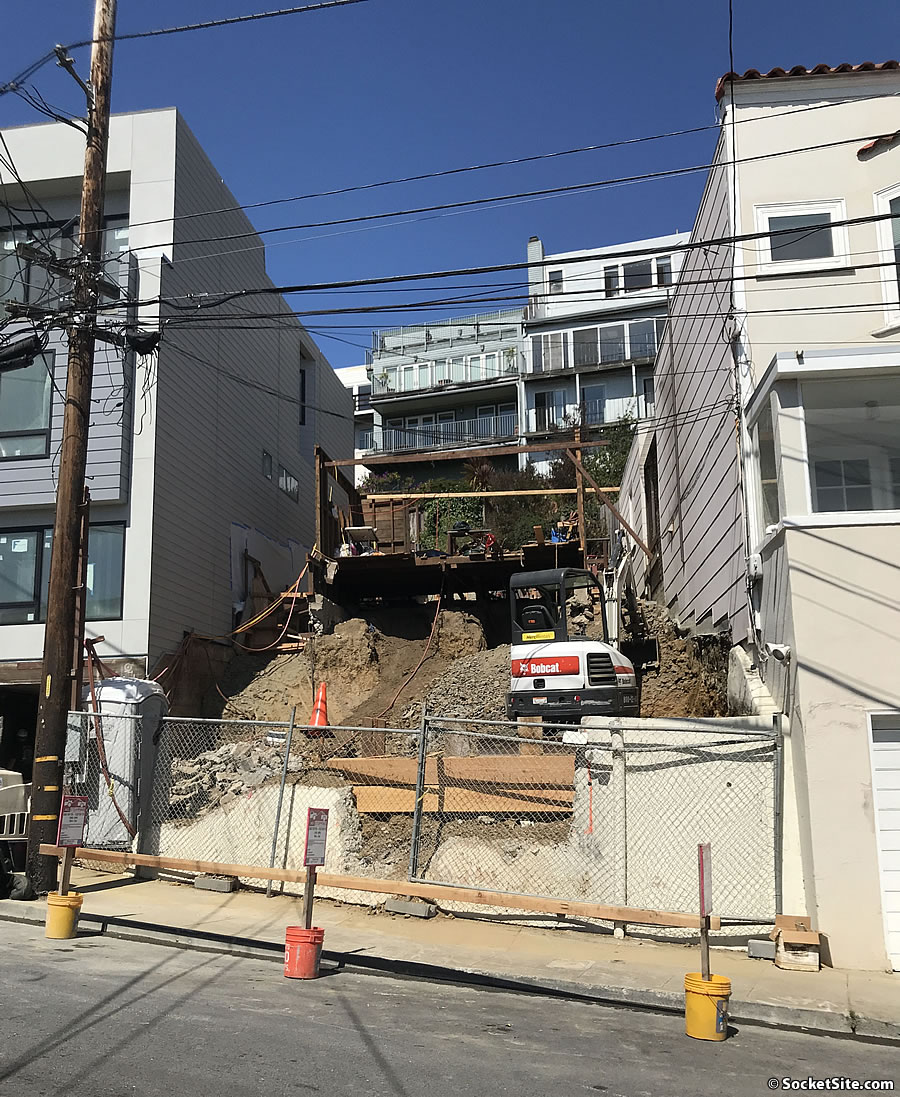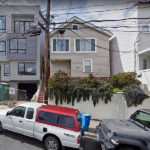Purchased for $1,192,999 in January of 2016, plans to redevelop the “charming” one-bedroom, one-bath home at 264 Grand View Avenue, on the northwestern edge of Noe Valley, were soon in the works.
At the end of last year, a permit to “renovate” the home’s existing main floor and basement levels and add a two-car garage below, with a two-floor “addition” above, was approved.
Last month, a minor revision was added to the aforementioned permit, allowing for the replacement of some damaged framing and joists.
And as the permitted “renovation” currently appears:
Apparently it’s not completely “game over” in San Francisco, although this isn’t an Ashok Gujral production.





Seriously? San Francisco, get your house in order. This is a demolition, cut and dry.
The fact that the building department allowed this backdoor demolition to occur at the same time that the city attorney was suing another developer for over a million for the same antics shows the degree to which they have abdicated their responsibilities. I don’t have a problem with the demolition insofar as the actual house is concerned, but it is the flagrant use of the incorrect permits that continues to infuriate me.
There is just too much money to be made for these people to care about the rules. The benefits just outweigh the risks.
However, from an aesthetic point of view, the house was no architectural treasure.
That is hilarious.
Astonishing! But when you see the neglect by City Hall in San Francisco it is not a surprise. Reminds me of the stories I’ve read about the city in the 1800s where builders did what they wanted.
They should just allow demos and this nonsense would stop. I see a red tag in this guys future!
Yeah, I’m a little unclear on why a like-for-like replacement – at least in term of units – wouldn’t be approved outright; I don’t think this is a case of historic preservation (or if it was it wan’t made clear in the article), and if the objections are noise, disruption, etc. then that’s really the issue.
Demolition would have required a public hearing, been more heavily scrutinized and taken longer to get approved.
No. Greed is not a municipal regulatory issue. If more outright demos were allowed without oversight, greedheads would decide to violate zoning by building duplexes in RH-1 areas. If more duplexes were allowed in RH-1 areas, then greedheads would start building multifamily units where they aren’t allowed, and so on.
Look, the problem is that we have too many people who think it’s 1849 and they can just arrive here (usually from outside the Bay Area) and decide they are going to “succeed” regardless of the rules. People just say to themselves: “Look at Travis Kalanick. Did he get permission to turn anybody with a car and a mobile phone into a taxi driver when he started Uber? And now he’s worth $4 Billion. I’m going to get mine the same way!“
How do you propose that we prevent people from moving here? And who decides which people are ok?
Nothing wrong with a duplex or triplex in an RH-1 area. Isn’t that what other cities are doing anyway to deal with housing problems? A duplex will not be nuclear bomb that will destroy the block.
I honestly don’t understand this obsession with RH-1 purity in a supposedly inclusive city.
I grew up out east in a supposedly RH-1 neighborhood that was riddled with as-built du- and fourplexes, plus a few robber baron carriage houses converted into multifamily homes. All of them went up before city hall enacted the zoning regime decades later. Amazingly, no one has died!
As long as he’s this far along on the demo, an all-night 7-11 would be a nice addition to the neighborhood.
With all those wires in front, no matter what you so, the view will be ugly. The houses behind this one though, look like they have good views…
The owner of this house should have gone through demo process. Clearly the contractor/ architect knows how to get around the process. This ain’t their first time at the rodeo…
I would assume that you could just pay to underground the utilities (at least in front of the property) for a relatively small sum to increase the value. Maybe even get a grant to help fund the project.
No, there is no mechanism to pay a sum, small or otherwise, to underground wires in front of a single property in San Francisco, nor any grant for the same.
I wonder what a “major” revision would have looked like…
This job will be red tagged guaranteed. They may very well wait until the building is almost complete but they will get a stop work notice prior to CFC&O
So the guy is trying to rebuild a house that he bought and he is doing under the full review of the city building inspectors. What a thing to get outraged about. Yes, he called it a rebuild rather than a full demo/rebuild to get around the full public hearing where every NIMBY and their mother would complain about the rebuild regardless of anything. This is why nothing gets done in this city. Relax, this literally won’t cause any harm to anyone at all.
How is the determination made between a renovation and a demolition?
It’s pretty much a subjective call by triggered armchair commentators who imagine it’s feasible to add two stories and a garage to a house without substantially rebuilding the structure. Like, if you “feel” something is a demolition, then you’re right.
Not to detract from some truly shady and unhelpful snark, but the determination of whether a project qualifies as a “renovation” versus “demolition” is currently based on the percentage of the existing structure that’s permitted to be removed or replaced.
If the work is outside the scope of the permit, the site should be red-tagged and the owners should be made to comply with regulations. If a building inspector approved and stamped plans and they are carrying out the work according to the plans, then they should be allowed to proceed. Without a review of the approved plans, it’s impossible to make informed commentary about whether the work exceeds the scope permitted by the city.
Whatever the case, if someone has a stamped set of plans that says they are adding two floors above a house, and adding a garage below a house, you’d have to be pretty credulous/unqualified to imagine that a seismically-safe, up-to-code framing structure would somehow levitate in between those two jobs until they were complete.
Also, two days after you posted that article about the FAR ratio approach, you posted another one saying it was shelved. So, can you tell us in what way the original “renovation” plans for this work did comply with the city rules in order not to be considered demolition? And how they have overstepped? Or have you not seen the plans either?
Truly shady,
The FAR ratio approach has, in fact, been shelved, as we reported at the time. But if one was to follow the link we provided to the “legislation [which was] adopted in 2007 that [defined] what percentage of a building could be removed prior to it being deemed “Tantamount to Demolition,”” you’d have the objective measures in hand.
And here’s a big hint: without a Planning Commission hearing, the threshold is between 50 percent (exterior/envelope) and 65 percent (interior) of an existing structure.
Why isn’t the contractor ever held liable for demolishing these homes? Why only the owner?
Agreed, this state of affairs has gone on too long unchecked. If contractors started losing their licenses for backdoor demolitions and exceeding the scope of permits, these kinds of fast buck money-making schemes would grind to a halt. I imagine the problem is that state law doesn’t allow the city attorney to sue contractors for doing illegal work, and that’s why it continues (I haven’t looked into what legal remedies are available).
If that’s correct, you can’t expect the State Legislature to take any action, as developers, real estate agents, contractors and others playing the real estate “game” are prime sources of campaign support.