Facing pushback from Oakland’s Planning Department with respect to the “monotonous and bulky massing” of the proposed 1,032-unit “Hub” development to rise up to 23 stories in height upon the 3-acre Caltrans lot across from The Crucible and a block from the West Oakland BART station, and that the project was “not [designed] to provide an inviting site plan with a rich public-private interface,” the plans for the 500 Kirkham Street project have since been revised as newly rendered by Lowney Architecture below.
The high-rise portion of the development has been redesigned, with a slightly stepped back plane, new colors and finishes, and an integrated metal screen element and angled crown.
The mass of the mid-rise buildings remain relatively the same, but with new windows and finishes, semi-recessed balconies, additional roof-top open space, a design element at the corner of Kirkham and 7th Street, and a refined look for the two mid-block pedestrian/retail passages as well.
And murals now adorn the ends of the mid-rise buildings along 5th Street, as would be seen from BART above.
According to the Planning Department’s initial review of the revised plans, which are to be presented to the City’s Design Review Committee this week, while the revisions “are an improvement,” the department’s staff believes that “further development is needed to break up the massing of the buildings,” and that revisions to the high-rise “do not quite reflect the intent for creating a design quality building for this prominent site.”
As such, while the Department’s staff “can entertain and support the mid-rise buildings” with specific recommendations for additional refinements, their support for the high-rise would require “further design review.”
And terms of the proposed number of off-street parking spaces for the development’s residents, it remains at zero (0) versus a minimum of 361 as required by Code, which “may be of a concern in the surrounding neighborhood” but which the project team is planning to get waived by way of a Density Bonus concession.
We’ll keep you posted and plugged-in.
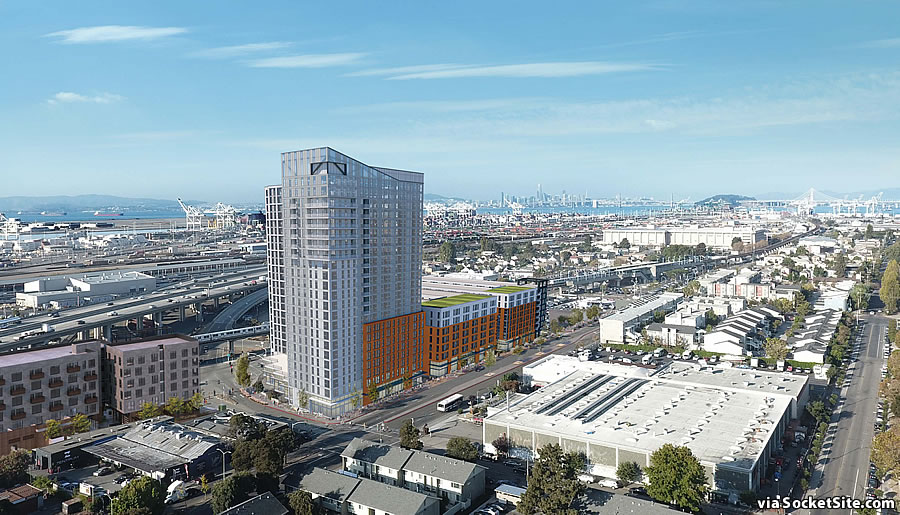
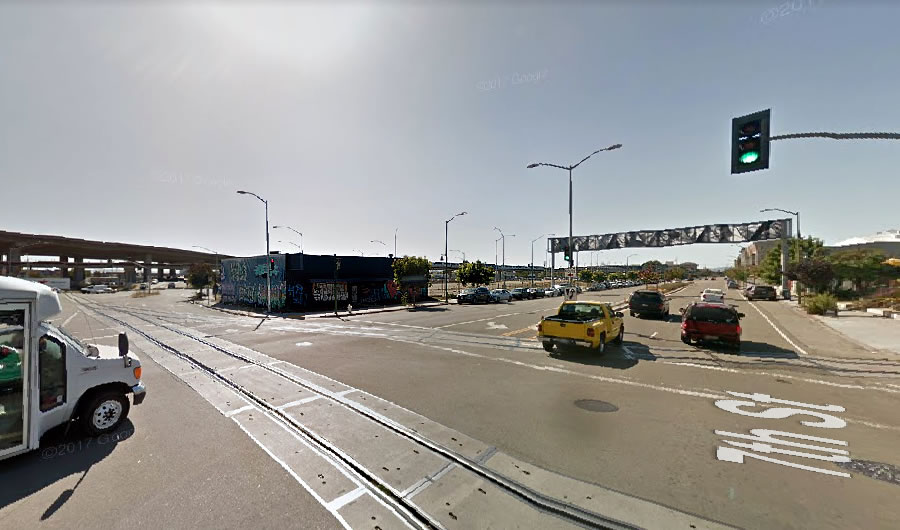
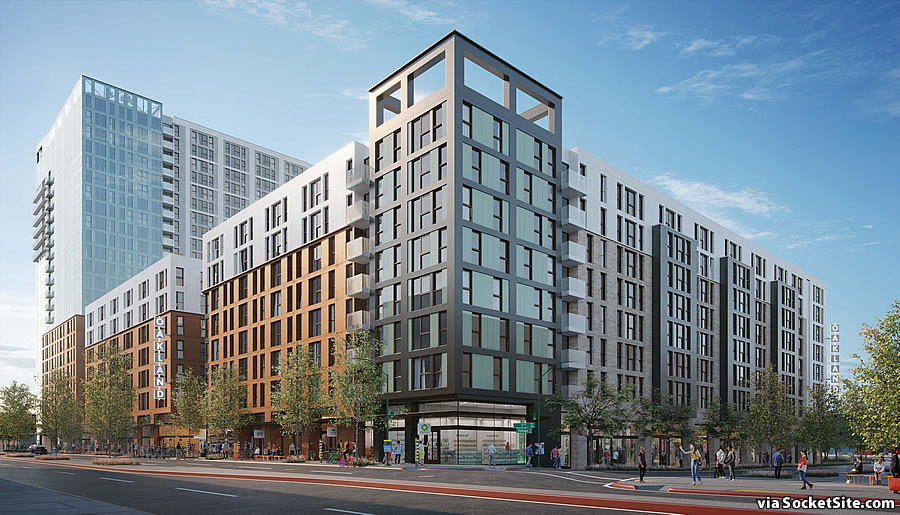
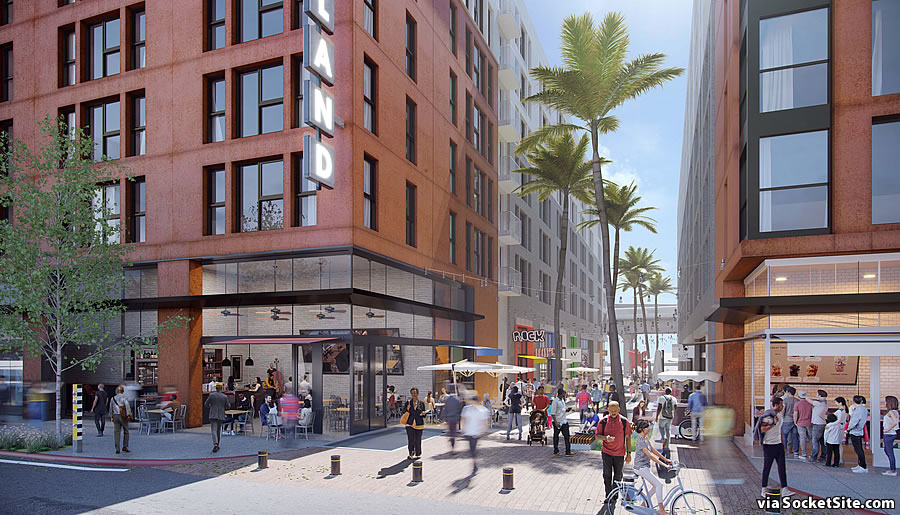
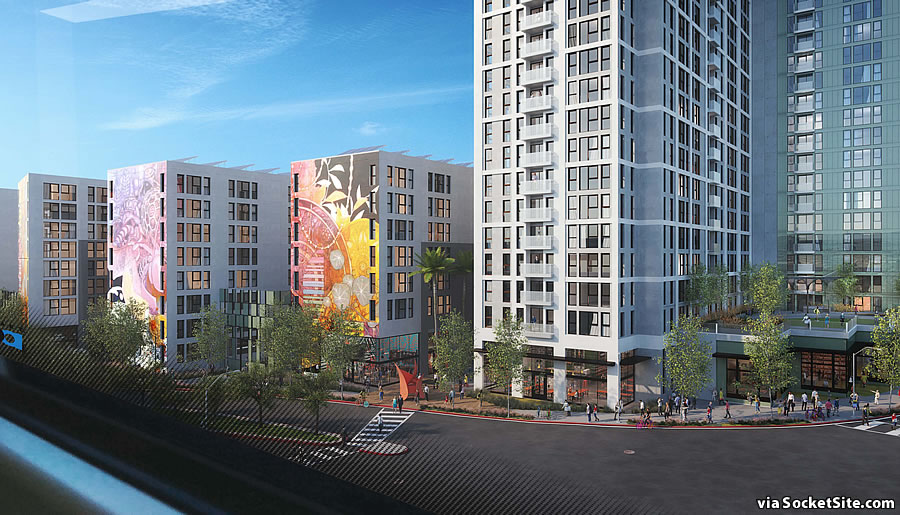
I’d like the Design Review Committee to napkin sketch what they want the tower to look like so Lowney can wipe their…
… plate free from these minor quibbles and get on w/ substantiative issues.
IIRC the major concerns of SS readers were
– lack of parking (which was contentious, rather than consensual)
– general lack of retail in the area to support this much density (which relates to parking/car useage)
– gratuitous palm trees
None of which seem to be of concern to Planning…yet.
Totally agree – not a quip about parking? This is a substantial proposal, one of these provides 43 times the housing compared to the one proposed in the Mission. It shouldn’t get tied up in details about the architecture.
Agreed. Majority of the people who sit in this department just work at the whims of their brain. They should just check if the building meets all the codes and comply the rules rather than putting all these arbitrary design issues
BART has problems with efficiently running a transportation system. I sure do not want to be taxed for an extention of their incompentence into a housing project.
What is BART’s involvement?
So you’re making no sense. This parcel isn’t even owned by BART, it’s owned by Caltrans. BART does try to develop its parking lots (witness MacArthur Transit Village), but this is not one of those cases.
This is an excellent transit-oriented project (directly adjacent to a BART station and within walking distance of downtown Oakland).
The super-efficient multiple-bedroom units will be affordable to the working/middle class.
Furthermore, it is a State Bonus Density project, so automobile parking is not required — and cannot be required.
This project should be approved immediately, it would be a boon to the existing blighted area and will finally jump-start the entire West Oakland neighborhood which has been languishing for decades.
It is not a pleasant walk from this site to Downtown or Old Oakland or Chinatown or really any place worth being. If this gets approved which I hope at some point it does, AC Transit is going to need to step up the frequency of the 62 bus.
It could be a pleasant walk if the City of Oakland beautified 7th & 12th streets heading to downtown Oakland. Getting rid of the rampant graffiti and litter on 7th Street would be a start.
Getting rid of at least two travel lanes on 7th would be the right approach. There’s not anywhere near enough traffic to justify the 120-foot-wide roadway. The most recent traffic counts indicate peak hour traffic is less than 300 cars in each direction, which barely justifies a single lane where we currently have three in each direction, plus a parking lane, plus pocket left turn lanes.
I agree. A road diet and beautiful well maintained landscaping would go a long way. There is no excuse for the neglect in West Oakland in general and on major thoroughfares to downtown in particular. The City of Oakland and DPW need to get on the ball. Sometimes the only thing that will get the city going is pressure to clean up areas due to new developments and money coming in. Otherwise they pay no attention to certain neighborhoods.
hear hear
I hope this project becomes more integrated with the existing neighborhoods than what the new housing next to the 16th & Wood train station is attempting. That housing is made up of bulky square apartment blocks with courtyards in the middle completely turning their backs on the old West Oakland Victorians nearby. The new bulky apartments and condos look like fortresses trying to protect themselves from the surrounding neighborhoods. Not a very welcoming design that says we want to engage in and be part of the neighborhood.
Housing — especially dense, urban housing — is not “sculpture”.
The Planning Department and Design Review Committee should stop dithering about.
Approve it ASAP.
For something this prominent the committee has some real points. For example there’s just nowhere for a child to play in this development, at all. Contrast with the similarly-scaled developments along King in SF that have a big linear park, and a river.
I hear where your coming from, but looking at the plans, I don’t think the market/demographic for this project is families with kids.
It seems pretty clear that this development will be most attractive to singles joining up to share the super-efficient multi-bedroom units in order to understandably get their monthly rent expense down.
These singles — i..e, single income-earning households, which constitute 40% of the market in the Bay Area — might be workers (with modest 5-figure salaries) with jobs in downtown Oakland or a 15-minute BART ride across the Bay to for employment in the office/financial district of SF.
Additionally, a 20-minute BART ride the other way gets you to downtown Berkeley and the UC campus, so students as well as junior/adjunct faculty at Cal would likely also be the target audience for this development — conventional families, not so much.
Accordingly, requiring a playground doesn’t make a lot of sense to me. Not every development has to, or should be required to, address the entirety of the market. If anything, such a substantial development as this — targeted largely to singles, would take a lot a pressure off of a highly competitive rental market where those same singles are currently teaming up and appropriating more conventional family-friendly housing, thus causing a more challenging housing situation for the families.
This is a good, solid project; it looks more than fine to me and I think it will be very successful and very beneficial to the surrounding neighborhood. It will significantly increase commercial activity for the existing (limited) street-level retail and– by adding a substantial (car-free) population — make the area more vibrant and much safer at all hours.
Well said kraus! I agree!
Is there actual, real-world evidence that building a development near commuter rail leads residents of that building to actually drive less (I’m counting Uber and Lyft and so on as driven miles, because it makes no sense to count residents as “car free” when they’re being driven around by quasi-legal taxicabs)?
Or is it pro-developer rhetoric from those developers that want to increase profits by not allowing for parking? Is it empty, logical-deduction-from-economic-assumptions?
You can say “substantial car free population” all you want, that doesn’t mean that actual miles driven will decrease. I’d love to be proven wrong.
Transportation demand at transit-oriented developments is a very well-understood and intensively studied topic. If you are unaware of the data, it is because you haven’t even bothered with the most cursory Googling. For example in Seattle:
“The results show that the Redmond TOD has 1.7 times more trips made by walking and 3 times more trips made by transit than Seattle’s regional average. The actual vehicle trips we observed are only 37 % of the Institute of Transportation Engineers’ (ITE) expected value. The actual residential peak period parking demand is only 65 % of the ITE’s peak demand, and the actual commercial peak period parking demand is only 27 % of the ITE’s peak demand. ”
In a 2017 study of 5 US transit-oriented developments, “Automobile mode shares are as low as one quarter of all trips, with the remainder being mostly transit and walk trips.”
In the Fruitvale TOD which is also in Oakland near this site, where each apartment is provided with a parking space, the observed trip mode share is “28 percent walk, 4 percent bike, 15 percent bus, 26
percent rail, and 23 percent auto”.
That having been said, it might seem a leap to have no parking whatsoever provided, which is – or close to – what is proposed here, I believe.
Metal screens never solve anything.
Massive improvement over the previous version—esp in terms of the recessed sashes and materials/color. I’m all about refinement and additional notes for the design so long as it isn’t intended to back-peddle the current incarnation.
There are too many people far, far too obsessed with subjective commentary on aesthetics. The BA needs more structures that aim for timelessness over chasing visual distinction.
Anybody know what proposal that pair of 6-story buildings is, on the left in the first rendering? Not part of this project, is it?
This looks fine, way better than the first one (which felt like a placeholder just to give design review some stuff to object to, since you already know they’ll feel compelled to do that.) But lose the metal screen, which seems to be obscuring a lot of windows for no reason.
Yes. That’s a placeholder for the 110-unit “Union” that’s been permitted to rise at 532 Union Street. And no, it’s intended to be a modular project by Holliday Development/Factory_OS.
please build this NOW!!!!
This is a huge improvement to the original design. They need to build this ASAP.
does this remind anyone else of the Jasper?
UPDATE: Closer to Fine (But Not Quite) for Supersized West Oakland Project