The development team and draft plan(s) for redeveloping the western 17 acres of the Balboa Reservoir site, which is currently a 1,000-space parking lot under the jurisdiction of the San Francisco Public Utilities Commission, have been picked.
And as envisioned by AvalonBay Communities and BRIDGE Housing, up to 1,100 units of housing (50 percent of which are to be offered at below market rates), 1,260 parking space (including 500 spaces in a shared public garage, adjacent to CCSF’s proposed Performing Arts Center project) and 4.2 acres of open space (including a 2.2 acre Reservoir Park) will rise up to 65 feet in height across the reservoir site:
The development deal and refined designs are slated to be finalized by the end of next year.
But with a couple of years budgeted to complete a required environmental review and secure project approvals, the ground isn’t likely to be broken until 2021 (at the earliest).
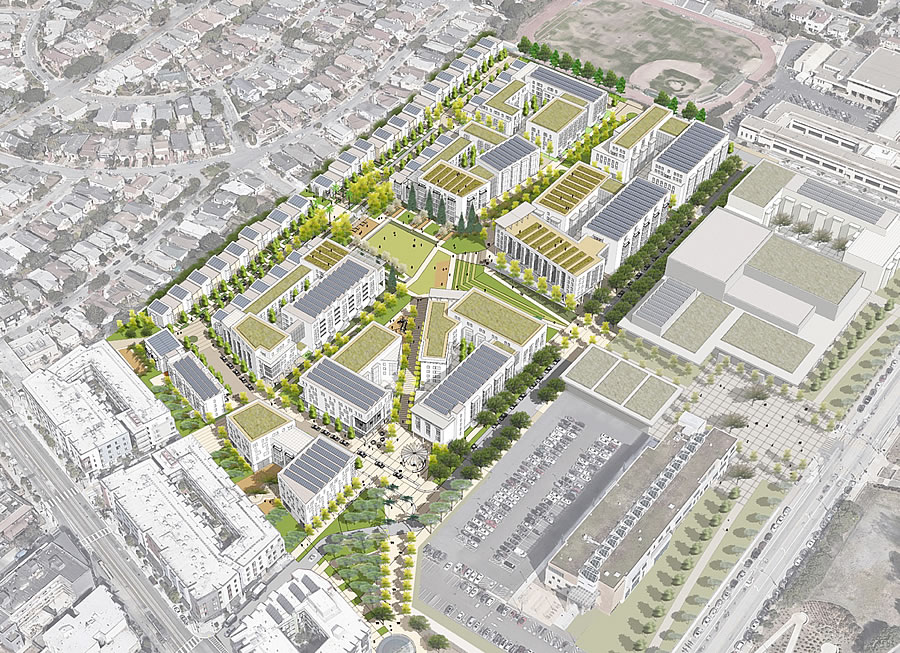
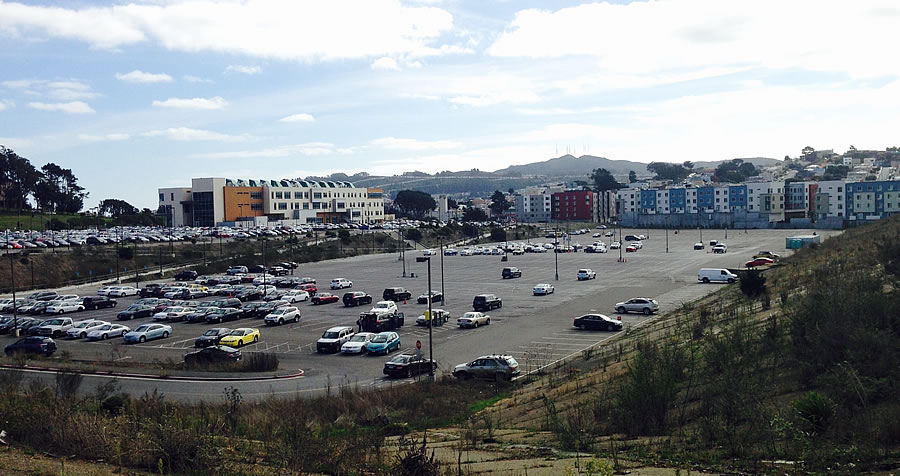
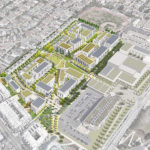
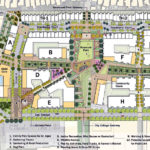
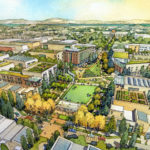

Hoping for a fantastic, exemplary project out of Emerald Fund’s folks.
[Editor’s Note: Keep in mind that the Emerald Fund’s proposal wasn’t the one that was picked.]
Being so close to Ocean and MUNI…plus a short walk to Balboa BART…seems to me there should be a lot more unit for 17-acres.
Being so close to Muni and BART, you’d think there’d be fewer parking spaces. Also, if you can afford to own a car and all the related expenses you shouldn’t get a discount on housing.
close to Muni – yeah, a scant 45-minute ride to downtown on an already-SRO M line train.
Why would you take the M downtown from here? The K is closer and less circuitous. BART is probably even faster if you don’t mind a short walk.
That statement says a lot about our transit. Regardless, it’s within walking distance to a major transit hub. If you’re going downtown by BART, it’s about 12 minutes. Muni? Crap shoot. Anywhere south? Easier to drive.
I was being somewhat facetious. My point is that most of these developments near transit contain a ridiculous amount of parking…and they do so for a very good reason. Transit in the Bay Area is deplorable. People complain about the driving commutes, but we’re not provided many other viable options to driving. $3B is being explored to underground part of the M line, but we still cannot get Caltrain downtown.
They’re proposing a crazy amount of parking because of City College, not because of commuters to the South Bay. The 500-space public parking garage is intended to placate those who wailed that the loss of the current under-used surface parking lot would be a death-blow to City College. I fervently hope they nix the public parking garage, but I’m not counting on it. If they do build the garage, I hope they make the people who use the thing pay for the entire cost of building and operating it, but I’m not counting on that, either.
Here is one thing I don’t understand. Why not build a parking structure in a way that it could fairly inexpensively be converted into a housing block. Add a contract stipulating that 5, 10 years down the road, it can be converted to housing if parking demand falls below a certain level. This would provide optionality for the future depending on how transportation evolves.
Or, build parking with housing on top. The Emeryville Bay St. complex did just that. In fact, the housing was constructed on top after the parking structures were open. Is that something doable for this site? Maybe/maybe not, but it’s an alternative to a stand-alone structure.
to get to downtown it literally takes like 5 minutes on the bart. I lived up the street from this. it’s quick.
I’m curious if there will be underground parking. It’s like a 2 story deep pit now. If not, that’s a lot of fill!
Happy to say they went with my choice (out of the 3) as noted here in March. Fingers crossed!
Reminds me of post-WW II suburban veterans’ housing. Very nostalgic, but inappropriate in a city that badly needs the additional density which could easily be accommodated here.
4-5 years before the ground breaking??? California really needs an expedited process for the environmental review! This is not a hillside in danger of landslides or a nature reserve with rare bird breeding grounds. We’re talking about a flat parking lot in the middle of a residential/mixed use zoned part of town. The proposal includes regular shaped buildings of up to 65 feet. Why does it take 2-3 years for environmental assessments?
I was thinking the same thing. Fast-tracking this housing fulfillment should be a priority and expedited with criteria and standards met.
Yet, many other projects are exempt from EIRs.
this space could fit 5x that many units. 6000 units instead of 1100
yeah, 1100 units there seems way low.
my god things move at a glacial pace here. also, so sad they can’t put a midrise in here and double up the density
Yet they are replacing the low rise buildings at Park Merced for denser, taller structures.
The only thing keeping this from having 2-3x as many units is the NIMBY neighbors. I’m glad Mission Housing, who presented the densest politically feasible proposal won, but this is still a tragedy.
Yup. And let the record show the “affordable housing advocates” at CCHO did nothing to advocate for more units, even after the whole development was fixed at 50% affordable.
I wonder if they entertained the option of moving Balboa Park to this site and building much denser residential units on the Balboa Park premises (Between Highway 280, Ocean Avenue, San Jose Avenue and Havelock street). This development would have been situated right next to Balboa BART and with direct access to the 280, MUNI lines etc. There are fewer adjacent neighbors so they could have build much higher and denser. Anyways, I guess that ship has sailed.
i like the proposal – it is easier to imagine a new urban center with their ad-hoc building arrangements, and lack of symmetry. the low-ball proposal from related was insane, and the symmetrical proposal from emerald fund seemed like a cartoon.
one fatal flaw, though, is the treatment of the right-of-ways. there is an alley-like loop, but i seriously doubt that will be able to effectively accommodate the needs of 1200 families. even is parking is kept to a minimum, there needs to be real streets. investment in a strong street – with proper width, trees, and infrastructure – is key to the survival of these large development plans. in SF and everywhere.
TL;DR – it looks like a tech campus, not a city.
even a tech campus in suburbia would be more dense than this. Only in the city, can we waste this much space
The scheme was a great plan, addressed open-space concerns by improved landscaped spaces and amenities in the designed areas between the buildings. It was a real comprehensive plan, and if the density bonus is allowed, it should improve even the overall numbers of units.
Could go up more on blocks and corners as suggested to add units and increase density. But overall this plan was the best visual comprehensive and well thought solution. Kudos to the development team and images provided, and the positives of the community members submitted that helped make this the best choice and this can help the approvals as well.
i have to disagree. the plan is good, but the “quad” approach to open space is just too college-like. it doesn’t evoke city. i worry that all those open spaces are too finicky – at the least, they will be empty and under-utilized. at most, they will be unsafe.
as i said above, the plan would benefit from REAL STREETS, not a plethora of alleys and mews. it needs to somehow open itself up to the city, as opposed to create a moat around a surplus of ticky-tacky open spaces.
I wish some of the construction in SOMA had more alleys/mews that incorporated foot traffic around retail/commercial space than yet another residential building where people drive underground to park and ride the elevator up to their unit.
Agree. There is so little sidewalk engagement in much of SOMA. The mostly empty streets on weekends make your point. Let’s hope for a major revision of the Central SOMA plan to incorporate scalability and engaging street level experiences.
soma sidewalks are quite full on the weekend, with people either sleeping, camping, peeing, defecating or using heroin.
CCSF could also look at more student/faculty housing on the parking lots near the new mixed use building. Would help fill in the larger parking lot issues if they also looked at a direct off-ramp to a parking garage as the traffic is backed up way onto the freeway currently and a direct platformed approach to the east-side of campus could lessen ocean ave traffic and provide more buildable classes and housing and green space above the parking structure with wind generation along the freeway edge!
UPDATE: Timing and Details for Massive Balboa Reservoir Project