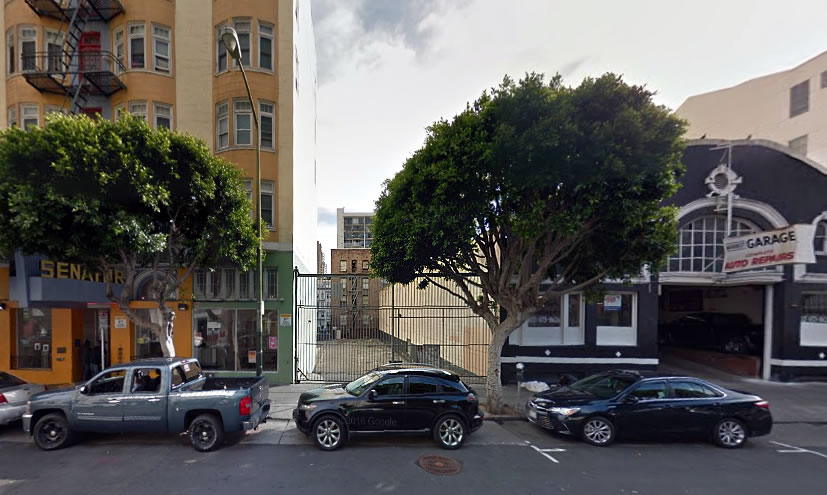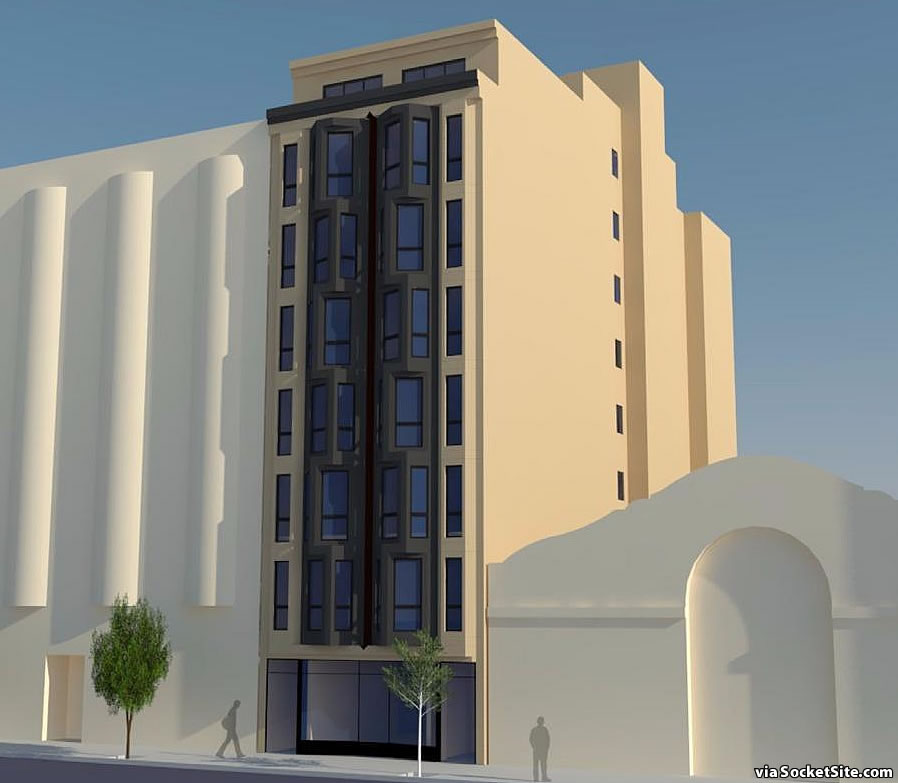Originally approved for the development of five stories of affordable housing back in 2004, the entitlement to build upon the undeveloped Tenderloin parcel at 519 Ellis Street, adjacent to the Senator Hotel, expired at the end of 2007.
An attempt to revive the entitlement in 2008, and then again in 2011, failed following testimony that the ownership team had yet to secure financing for the project nor sought any building permits and the lot was being poorly maintained and attracting criminal activity.
New plans for the site have since been drawn. And as proposed and slated for a public hearing and possible approval next month, the project team is now seeking permission to develop an eight-story building upon the 519 Ellis Street site, with a total of 21 condos – all of which could be market rate and average around 600 square feet apiece – over two retail spaces measuring 855 and 1,866 square feet and a storage room for 24 bikes.


My ego is threatened by the size of those windows.
windows that big permit too much air and light. a photographer could too easily take a picture from the street of MEDA employees shaking down developers while planning commissioners (like myrna melgar) and city supervisors (like hillary ronen) watch inside.
[Editor’s Note: For those who might not get the reference/sarcasm: Development Challenged for Looking Too Upscale.]
That was my monthly parking for years ($150 a month). I knew they shut the parking down to develop the lot and was wondering, several years now, why it hasn’t happened.
Lop one floor off. Increase floor to ceiling heights to match adjacent building. What are we building new housing for? Midgets?
No, but when you have set strict height limits, a property has a set value that has to be maximized. If you can fit 8 floors in, the property will be valued as an 8 story development and you will pay to fit 8 floors in.
UPDATE: Another Approved Development in the Tenderloin in Play