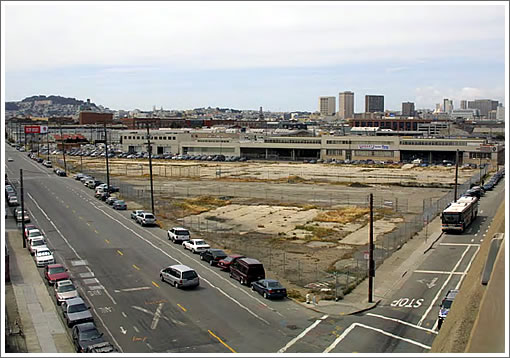
Plans for 468 new residential units, 14,625 square feet of retail including two restaurants, and 7,000 square feet for production, distribution and repair (PDR) to rise on the two vacant lots bordered by Hubbell, 7th, and 16th Streets are up for approval next Thursday.
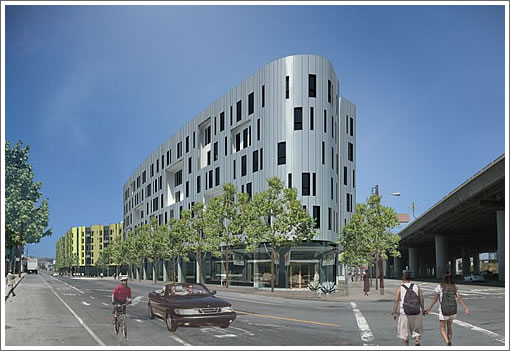
Located on a triangular site at the base of Potrero Hill, the development includes a new 40,000 sf park and is further open to the community by a public mid-block pedestrian mews lined with active uses.
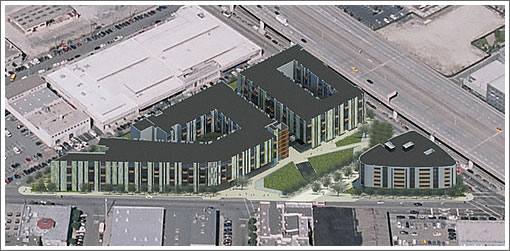
At the end of Connecticut Street, Daggett Place features a 7,000-square-foot community garden with raised planting beds. Including this pocket park, the project contains a total of approximately 50,000 square feet of open space dispersed around the project site at grade, within podium courtyards, and in a rooftop garden deck.
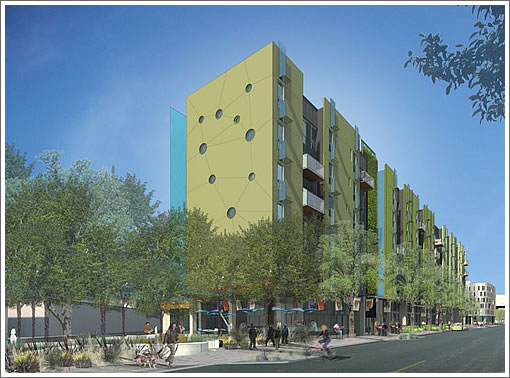
Originally envisioned for a 2008 start and 2010 occupancy, if approved on Thursday, once construction starts it will take 22 to 24 months (or up to 36 months if the project is built in phases) to complete the Daggett Place development also known as 1000 16th Street.
UPDATE: As a plugged-in reader notes, the proposed designs for the David Baker + Partners designed “Dagget Place” have been revised since the project’s EIR (the source for our original images) was approved in 2009. The unit count is up (from 408 to 468), the podium level pedestrian street is gone, and the images above are now current.
While the Planning Department’s site currently reads, “On Thursday, July 21, 2011, the Commission will consider approval of the proposed project,” we now believe the Commission will actually consider the project next Thursday, July 28.
And an earlier iteration of the design as we published two years ago:
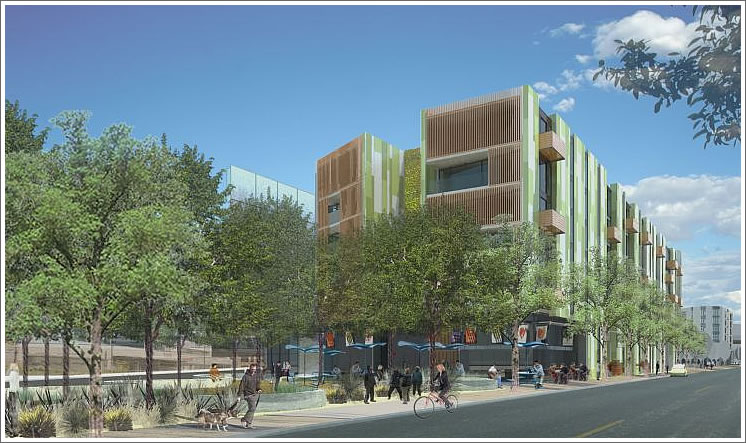
Good stuff.
The podium level “pedestrian street” for residents is kind of strange though. Good place for dogs to take care of business, I suppose.
Aren’t these renderings ancient? It seems like these are more current: http://www.dbarchitect.com/projects/slideshow/99.html#2701
[Editor’s Note: Great catch and since updated above. Cheers!]
For some reason the first image mockup reminds me of the Sandcrawler from Star Wars
http://starwars.wikia.com/index.php?title=Sandcrawler&image=Sandcrawler-jpg
Does anyone have an idea of what types of tenants can be expected for the numerous PDR spaces in the building? They look far too small for the type stuff that I was imagining.
Good to have all the new housing down there. I’m not loving the jail-style skinny windows though. Seems like they would make the apartments kind of dark.
not bad
(and that’s saying a lot in this city)
As a plugged-in reader notes, the proposed designs for the David Baker + Partners designed “Dagget Place” have been revised since the project’s EIR (the source for our original images) was approved in 2009. The unit count is up (from 408 to 468), the podium level pedestrian street is gone, and the images above are now current.
And while the Planning Department’s site currently reads, “On Thursday, July 21, 2011, the Commission will consider approval of the proposed project,” we now believe the Commission will actually consider the project next Thursday, July 28.
The retail space is nice. But all the ground floor space in the nearby 888 7th st remain vacant. What can we do with those space?
^ lower the rent.
Nice design, I was wondering what had happened since SSite had posted this a few years ago. I sure hope they paln some parking for all of this, parking is an absolute nightmare down there right now. So is the pedestrian access on that intersection under the freeway/over railroad tracks.
What do you mean parking is absolute nightmare? It is wonderful by San Francisco standard. Just look at the picture. You see a few spots available for free. Certainly this situation won’t last with all the new residential and commercial use coming in. But this only bring a low density area closer to the rest of San Francisco.
I sure hope they [plan] some parking for all of this, parking is an absolute nightmare down there right now.
307 parking spaces as proposed.
they have a bunch of parking for bicycles
Wasn’t this a Glidden Paint factory site for 50 years? How toxic is the ground?
Parking for bicycles? Do we still have hippies in SF? Didn’t they all move to Oakland?
Archstone buys Potrero site
Construction to start next year on 470 units
http://www.bizjournals.com/sanfrancisco/print-edition/2011/09/02/archstone-buys-potrero-site.html
Designing Daggett Park
WEDNESDAY, SEPTEMBER 7, 2011
from 6:00-8:00 PM
at California College of Arts
1111 8th Street
(between Irwin and Hooper)
http://www.sf-planning.org/index.aspx?page=1675
Has there been any thought as to constructing an underpass beneath the Caltrain tracks at the 16&7th St. intersection? It may be too late to do this once this building is on the corner.
Hi,
Any news on this project? Should have been alsmost done by now 🙂
Certainly no activity on the lot if that’s what you’re asking. Ditto for the expected Kaiser medical building across 16th St.
UPDATE: Site Prep For “EQR Potrero” Development And Park Is Underway.