The formal application and new renderings for a proposed 584-unit development to rise up to eight ten stories in height across the Market Street parcels upon which the five-story Civic Center Hotel (1601 Market), Local 38 Plumbers and Pipefitters Union hall (1621 Market), and retail building at 1629‐1637 Market Street currently sit have been submitted to Planning.
As designed by David Baker Architects and Kennerly Architecture, the 1629 Market Street project would be constructed in two phases and preserve the existing facades of the Civic Center Hotel and the retail building along Market Street, behind which a total of six new structures would be constructed.
In addition to the 584 units of housing, of which 107 would be below-market-rate, supportive efficiency units, the project includes 13,000 square feet of restaurant and retail space, a new 27,000 square foot hall and office space for the Union, an underground garage for 316 cars, and over 23,000 square feet of publicly accessible open space, including the 18,000-square-foot “Brady Park,” at the corner of Brady and Colton:
And as envisioned, the BART ventilation shaft on the site would be “transformed into an iconic sculptural element” while a landscaped public mews would providing a pedestrian connection between the park and Market.
As you might recall, Planning wasn’t too pleased with the development team’s preliminary plans for the Brady Block Park (which has been redesigned) nor the number of proposed parking spots (which has actually been increased from 264). We’ll keep you posted and plugged-in.
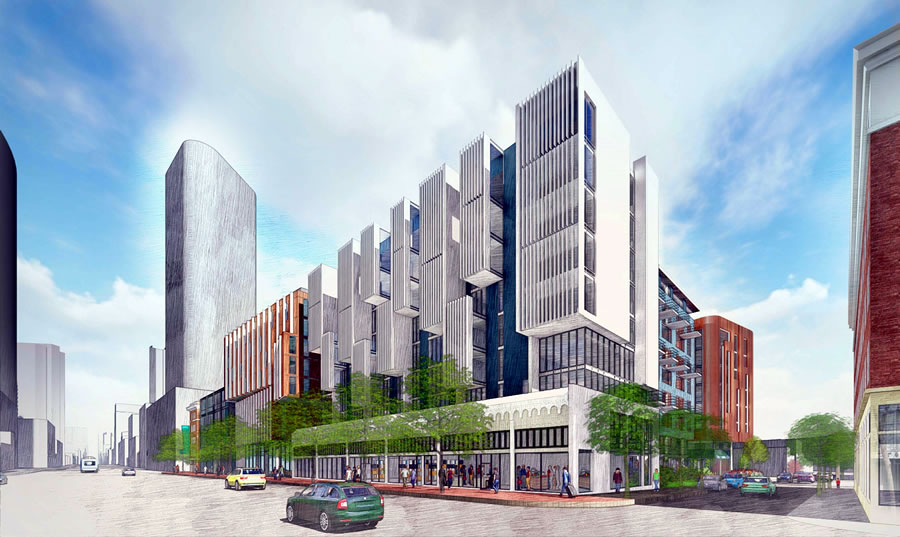
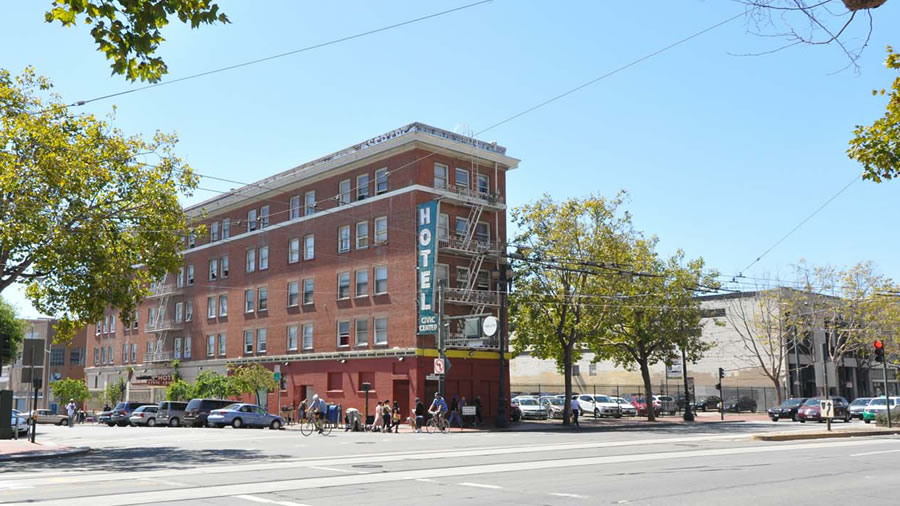
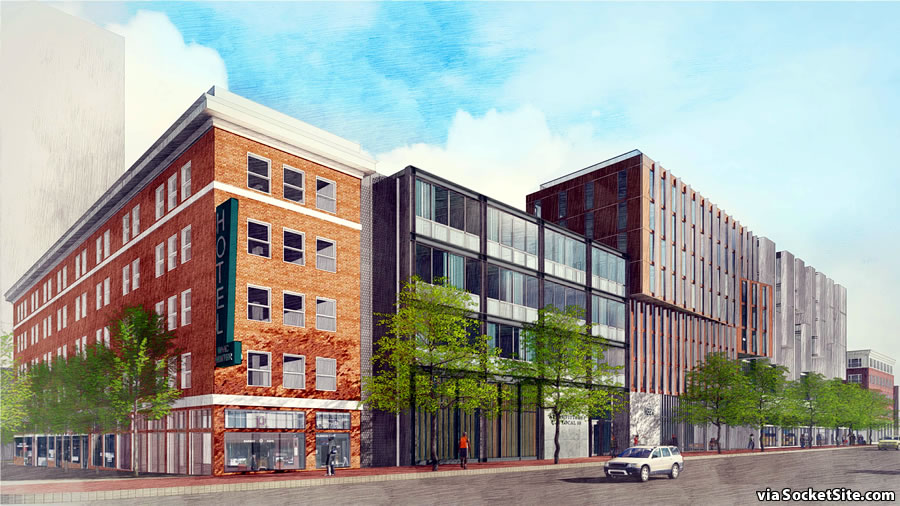
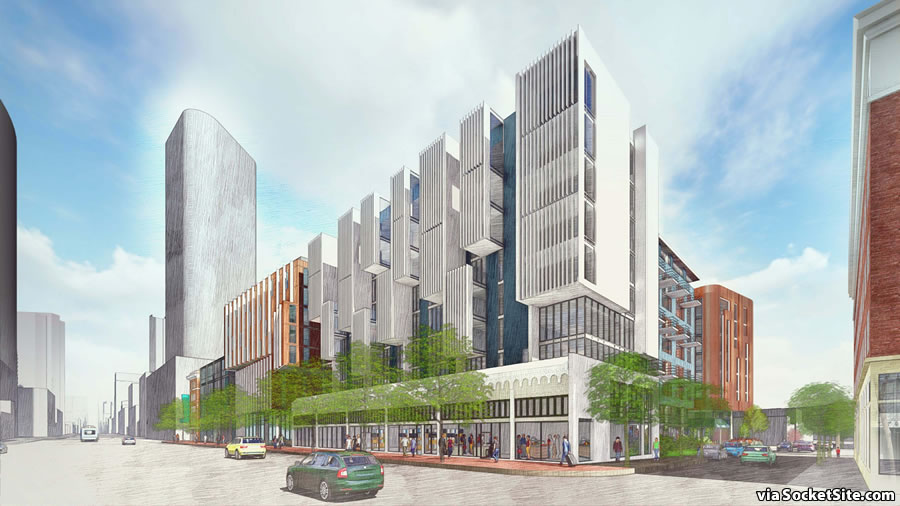
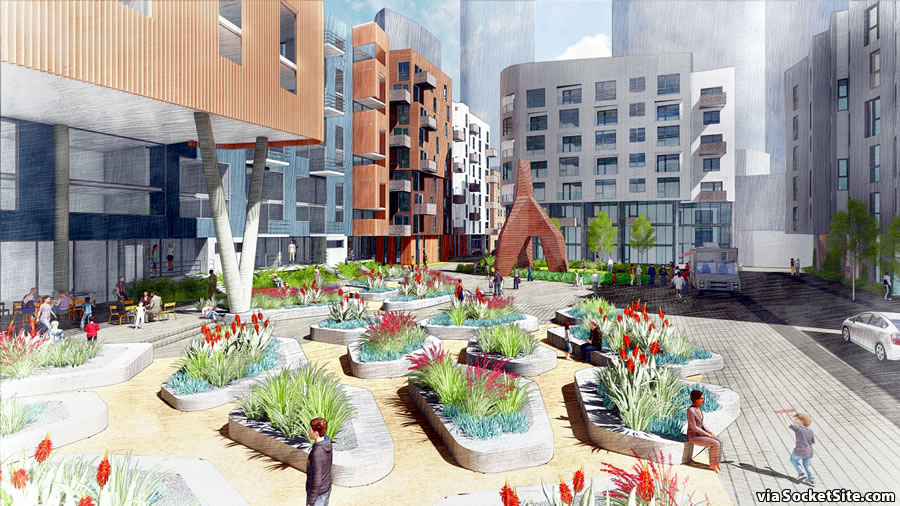

8 stories is grossly low for this area. Yes, it is currently zoned for such lower heights, BUT considering upzoning of nearby Market/Van Ness (S. Van Ness), height should be reconsidered/reevaluated to at least 250 ft.
The City is working on a comprehensive plan for raising the height limits and density around The Hub. And as envisioned, the height limit for these parcels would remain at 85 feet.
So ugly with that flat topped look. How about a compromise where just the B building goes up to 15 stories or so? North of the park so wouldn’t shadow the park.
Socket people: we are now David Baker Architects, not “+ Partners”. Thanks, db
[Editor’s Note: Old habits (and since updated above). Cheers.]
Looking good, let’s streamline this process and get it BUILT
And why keep the Civic Center hotel? That would be an ugly corner anchor
Not necessarily. First off, the building will be gutted and the new core will have modern infrastructure. Meaning the unsightly fire escapes can go. They can also spruce/clean up the brick, replace the windows and paint the interesting roofline to showcase it and complement the lateral elements above the ground floor and the fourth floor. The ground floor, which is now closed off to the sidewalk mostly, looks like it will be opened up with windows and retail spaces.
I also like that they are retaining the corner ‘Hotel’ sign.
Curious – Anybody know about that square of land that is the BART ventilation shaft – is that a separate lot owned by BART outright and would they just retain ownership of it?
Yes and yes
Build it!! More Housing the better. Build more supply to meet our demand. Prices will stabilize or go down.
Right now that is one of the sketchiest section of market street. I see people opening using needles right in front of that hotel when I walk by. Why are they creating “public” courtyards for those people to sleep in?
I have lived here for 25 years. In the last 4 I have seen a once beautiful city ruined with traffic jams, ugly cookie-cutter buildings (who my architect friends tell me are CGI and identical to hundreds of others in China – like West World, but architecture) and out of control over-crowding.
I see candidates who are bought and paid for by construction unions and developer interests. As a 25 year resident I know this: once the available infill is used up, these people (and Ed Lee) will move on. The innocent magic of this city is to them nothing but an opportunity for sadistic abuse.
But what will we do? Regret not standing up NOW for the rest of our lives and our children’s lives? Or stand up now. I vote the latter.
786K when you moved here and 864K today
416k back in 1910 and many farms in SF. The good ole’ days
We must be above 864k now
“innocent magic”, that is so cute, wish I had dreamed that illusion.
I share your concern about the traffic jams, and for those who favor magical unrealism as solutions, well, then you can’t do much better than my bought-and-played-for Supervisor Jane Kim, who recently suggested cycle tracks and … not much else. This innocence of the unburden mind is on the ballot, again, if you would like to stand up and vote her onto Sacredmentos.
zig, SF population was ~730k ~25 years ago. SF didn’t reach 786k until 2006, though nearly that at the dotcommie peak.
SF has enough unused/underutilized/overpriced PDR and industrial land to house another couple hundred thousand residents and workers. Not really infill, more like refill/repurpose. Don’t have the unused/underutilized transportation capacity to go with it, but the Magical Kingdom Norte wasn’t built on balance aforethought. kind of a land 80% full nearly all the time, roadway 120% full too much of the time problem….
I look forward to our future of High-Occupancy-Unicycle lanes. Bring back the magic innocence, one wheel at a time.
SF had 775K people in 1950.
775,357, so?
oh, and 678,974 in 1980; and ….
Yes, that’s when there was a 20% vacancy rate and the firefighters were burning Victorians for practice. People were moving into abandoned buildings in the Castro during the peak of white flight.
Point being, the city is nowhere filled up or overcrowded. We could double the population easily to get the density of Brooklyn, which still has lots of SFHs.
Uh, I already said we could fit more residents. Pick whatever fantasy greater density you want, adding those people won’t fix our traffic problems. The SF CBD roadwaze are very “overcrowded”, in case you haven’t noticed. And the plans are to increase density there more than just about anywhere else in SF.
Now if you want to play fantasy SF future, then tell us how you are going to build all the superdupertransporting needed for Brooklyn density or whatever. Let’s say about a billion USD per extra 10k residents, just for the transportation CAPEX. And you can kickin another billion per 50k residents for essential but non-transportation costs (power, water,…) once you get over a million or so residents. Mostly unfunded, as the current and outoutoutyear budgets go to makeup for the insufficient funding of the past several decades. All those people won’t have much fun trying to get around each other without that funding.
If you think the city is unlivable, you should probably move on. Nobody is stopping you. The fact is, we can’t stop people from moving to the city either, so if no housing is built, we’ll end up with tents on the sidewalks like we do now.
What hyperbole. Iike the average person can’t find a rental, so they decide to stay anyway and go buy a tent because they consider that a viable consideration? Get real.
I actually think “some” are starting to really consider a tent as a viable option. Have you seen the latest shacks being actually BUILT of plywood and roofing materials with doors and windows under the 280 freeway at 16th.
It’s getting worse and our Supes are doing nothing about it.
No, they’ll just find a one-bedroom apartment which they can afford because they’ll be sharing it with another family.
Yes, I know people doing this.
San Francisco is not special. The city doesnt belong to you. This parcel doesnt belong to you. Get over yourself.
Google Lennar and look at its local political ties.
“ugly cookie-cutter buildings”
I know right? The Sunset is just awful. And those “painted ladies”… I don’t know what anyone sees in them.
Besides, if by “standing up for our children’s lives” you mean “blocking additional housing construction”, well, it’s pretty much guaranteed that a lot of our children will end up being forced out because there won’t be room for them.
Amen!
Your architect friend know about somewhere in China there is an doppelganger building with a “Civic Center Hotel” sign? Actually hundreds of them? Interesting.
should be at least 20-30 stories, and that’s being polite.
like 100ft from Van Ness and Market? needs to be up-zoned like a MFer
no additional parking spaces. make it a car-free building but that needs to be more to the scale of the neighboring to-be building at ex-SF Honda and ex-Good Will.
that footprint and x-streets are too big to waste.
lock the park with gates from 10pm thru 7am
the 20-30 stories requires 2-3 more lanes of mass transit underground or above you choose…
Just want to be clear, I think this is beautifully designed. I just think the height limit is a little ridiculous, and that it looks — in the rendering — like what should’ve been the tops of the buildings was artificially lopped off. It would be even better with at least one of the buildings at 15-20 stories. If that’s not happening (sigh), the architect did a great job within the constraint of the 85 foot height limit.
And while the idea of putting a park in that location may raise eyebrows now, you have to imagine it with 1000 more people living on that block, and ultimately thousands more in the towers at the Market/Van Ness and Mission/South Van Ness intersection, all of whom are functional enough to pay (in some cases below-market) rent. Hopefully foot traffic spilling into the park from a cafe or sandwich shop next door on Brady Street too. You’ll have plenty of circulation and activity in that park, so it won’t be the kind of vacuum that attracts undesirables the way the area is now.
SF planning dept is a joke. Their imposed all these stupid arbitrary height restrictions which are holding the city back from its full potential. Its heart breaking. We need different people in the planning dept.
we need people who understand the term “capacity” has been reached.
Not a fan of modern architecture but I give kudos to Baker for the park, the breaking up of the structures into distinct styles and the retention of the “Hotel”.
My complaint is the oppressively flat roofline. Even capped at 85 feet, there could/should be some articulation, unique definition to the roofline Picking up on the retained Market street building roof articulation.
I’m not an architect but, that said, I don’t understand how SF architects – Baker included here in this project – continually miss this. The roofline takes this project down from what it could be.
Short of lopping off floors, I have a hard time imagining it being much better. The problem is it’s just too small for the location.
It doesn’t look like San Francisco. Could be anywhere.
You are not very familiar with what much of the rest of the country looks like, are you?
This project is irresponsibility short for the location. So much for the environment, transit oriented development, more housing, and a more inclusive, dynamic city. SF is getting it wrong every…single…time with these opportunities.
@unlivablecity – as the innocent magic disappears from SF over time, I am forced to more and more maintain detached contact with the City.
You are correct that the hyper development has hurt the city in many ways. And few seem to care – perhaps because SF is a city of transients who don’t have a stake in the long-term future of the city. The TI development is a perfect example of “infill” or more accurately blanket everything with development. TI should have been kept as a public venue – yes, a museum or such should have gone there, but that becomes unfeasible given the traffic nightmare 6K plus residents living on the island will create.
Increased density, population, with no improvement in transportation infrastructure is crazy – well, it is to me but I guess I’m one of the few who feel that way. At some point SF streets will turn into permanent gridlock – then let’s see how the CBD does at attracting more jobs or retaining existing ones. There will be a tipping point though the “build it” group seem not to realize it.
Very disheartening to hear people make as a matter of fact statement like “no improvement in transportation infrastructure” without actually bother to see what is in fact happening.
There has been no improvement and there are miniscule improvements in pipeline
Beautiful!
Hyper Development comments by DAVE are dead on. Without real transit investment (the Van Ness BRT is not going to support the density, and the S-Shuttle proposed changes in the underground muni wont help). The amount of density coupled with the 33 Gough (City College) and misc. “tech-hub” developments around Van Ness and Market, show the insensitivity to the compressed conditions on public transit. SOTA proposes to move downtown, so you get another 1,000 HS kids going downtown at the same time all these people are supposed to board already congested muni and bart systems.
Ask the Planning Department to do a capacity study on these developments with the SFMTA and prove they will be able to reduce the crush-conditions on the trains.
Lets get a real transit system in place… or make those decision makers liable and responsible for the conditions they are creating prior to retirement…..
TPTB at City Hall are not likely to force the Planning Commission to do capacity studies about transportation and new development. Its getting to the point where the citizens of SF need to take this into their own hands and look at an initiative which require new developments and mass up-zonings, such as Central SOMA and the Hub, to do such studies and put forward tangible solutions to be rolled out concurrent with the development. Not pie in the sky plans set for 20/30 years down the road.
Any suggestion that San Francisco do not have a “real” transit system is delusional. In case you are not aware, Muni is one of the largest transit system in US. And it has been doing its job for decades. The transit ridership share is among the top in the united states. Of course there are things be improved, just like every area of the government. But it is utter nonsense to claim we don’t have a real transit system.
yup, SF has a real transit system, actually multiple transit systems, or at least parts of multiple transit systems, really, a really big mess of transit systems. And the collection is inadequate to the need, as they have documented in their own performance reports. Better than they were 10 or 20 years ago, but no where nearly what is needed.
More importantly, SF has a very broken car parking system in the CBD. That’s the “real” reason we have such bad congestion. Too many cars flood the downtown to park at costs so low that they are willing to accept the additional delay to drive through the congestion to which they themselves contribute.
We do have a real 3rd world transit system
the images are nice, the design, fine, the concern is traffic/transit impacts.
Without really addressing these issues, this project can be built across the valley around sacramento or up and down the peninsula… Without improved capacity for mass-transit in SF, the ongoing debates are a joke…
Height will do nothing, when you cannot get anywhere, you will be stuck in a tower… a leaning tower most likely…
UPDATE: The Timing for this Transformative Market Street Project and New Park