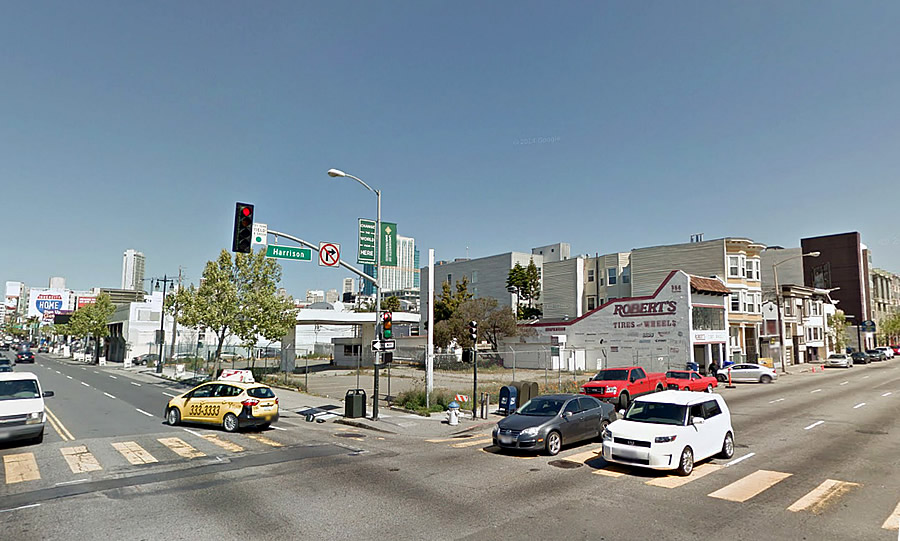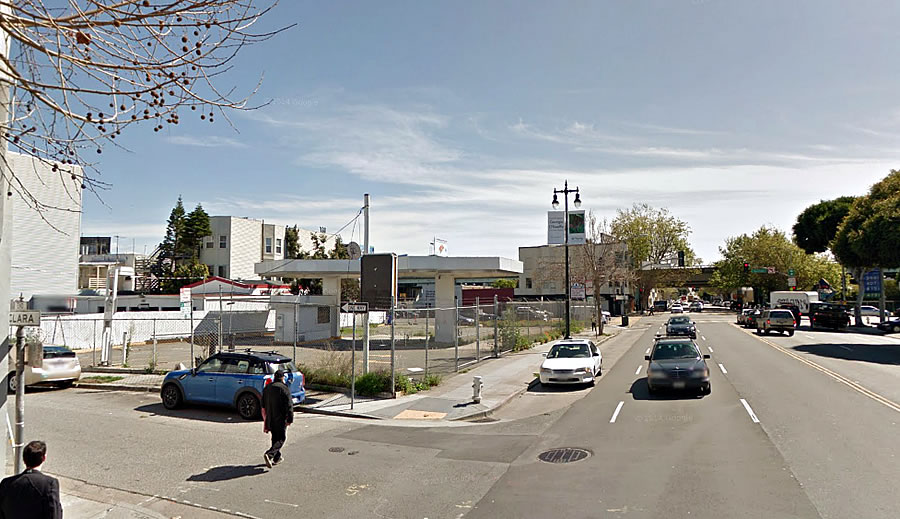The proposed plans for an 8‐story building with 112 residential units to rise on the northeast corner of Sixth and Harrison, on the Eastern SoMa site of a long-shuttered service station across from The EndUp, have just been granted a key exemption from having to complete a lengthy environmental review.
The project, which is moving forward as ‘988 Harrison’ in order to shed its (377) 6th Street address and associations, will still need approval from Planning to proceed, but the site’s underground tanks have already been removed and the Workshop1 project team is estimating the development will only take 20 months to complete from the day it breaks ground.
In addition to 112 apartments, the project now includes nearly 7,000 square feet of ground-floor retail space fronting 6th Street and a 73-car underground garage. The proposed units are a mix of studios, one-bedrooms and two-bedrooms, with an average size of just over 550 square feet apiece.
Two lofts and the entrance to the building’s garage are proposed to line the northern edge of the development along the south side of Clara Street.


Regarding UST removal and remediation, isn’t that generally the responsibility of the former property owner (i.e. the gas station)?
per the story: “the site’s underground tanks have already been removed”
Yes, but who is generally responsible for remediation?
The former owners, who conveniently are often empty shell companies and/or coincidently declare bankruptcy when it comes time to remediate. So instead the new owners do it, so they can move on with the property.
Either way the new owners “pay”, though, because if the old owners remediated, then the value of the property goes up so the subsequent buyer pays more.
this is fantastic news!
More of this.
What has to happen in order to be “granted a key exemption from environmental review”?
I’m not sure all the criteria, but the Warriors Mission Bay arena proposal managed.
The arena was not exempted. The draft EIR was recently published (namelink). Generally a project must be consistent with an area plan (such as Eastern Neighborhoods) and have no “significant” impacts on each of the 18 resource factors of CEQA (such as air quality, hydrology, hazmat, etc)
Thank you. IIRC, it does enjoy some special status such as a time limit upon the deadline for which all challenges must be resolved.
[Editor’s Note: The Warriors’ Big Play To Steal Their Arena Opponents’ Thunder.]
I remember this location as the most expensive gas station in the city.. prices were always inflated 20- 30¢ over anything else nearby.
Wait. So its a former gas station meaning it is critically important for it to go through the most exhaustive review possible. And we are skipping that because who got paid off? This city is biblical these days in its blatant corruption.
Sorry, but there is no scandal here. The project qualifies for a CEQA exemption because it meets the criteria for a project as evaluated in the Eastern Neighborhoods Programmatic EIR. The project is also subject to the City’s Maher Ordinance which requires the completion of a Phase 1 Environmental Site Assessment to determine the potential for site contamination and level of exposure. The Phase 1 also includes requirements for a mitigation plan prior to the issuance of a building permit.
Why all these apartments? We need more condos with individual owners, who take stake in the area.
Because condos have significantly more liability, not everyone can afford a house in this city, and people who live in apartments have a stake in the areas they live in…
Only eight stories? Seems like drastic underbuilding for the area.
Yes, it’s only twice as tall as any other building within two+ blocks in any direction.
So in Mission Bay we should have built one story buildings because those are infinitely taller than no buildings at all?
It’s drastic underbuilding because this is in an area where we’re investing literally billions in a subway line. To not build large here is a crazy waste of money.
agree that its drastic underbuilding for something so close to downtown and right next to the freeway. Should be 10 stories if we are serious about building our way into addressing increase in affordability crisis
Why stop at 10! It’s close to BART and CalTrain, if they provided a decent amount of parking the freeway could be helpful as well.
It’s six blocks from the nearest BART entrance and six blocks from the Caltrain Depot. It’s four blocks from either of the closest two Central Subway stations. Not the best streets to walk along either.
4 blocks and 6 blocks are very miniscule walks
FTR, these 4-6 block distances are each about 0.7 miles or a ~15 minute walk. Certainly doable by the able-bodied, but if you live here and work in the SF CBD what’s the point of walking to the nearest BART station, which is at Powell? In the time it takes to enter the station, wait to catch the next train, rumble down the line, and then ascend back to Market St, you may as well have just walked along Market St. And if the total walk is too far (for most people more than one mile), catch a bus, maybe at the bus stop right across the street from this location or the ones a block away in just about every direction where there are buses to/from the CBD. There’s also the increasingly lovely bike lane on Folsom and the gradually expanding bike network in SoMa. Walk/bus/bike are mainly how SoMa residents get around and to/from work without a car/motorcycle/taxi/uber/etc.
And if you live here and work somewhere away from the SF CBD, then the odds are very high you are going to drive to work. If you want an example of “very minuscule”, then look no farther than the share of SoMa residents that commute by BART and Caltrain. Those exist primarily for residents of neighborhoods not in walking distance of the SF CBD to get to/from the SF CBD. FWIW, the BART station that has the highest number of commuters to and from both the Powell and Montgomery Stations is Balboa. And most of the stations that rank higher for the Embarcadero Station are east of the bay.
You folks ever lived in the ‘urban’ part of SF for which you so often prescribe housing and transportation solutions?
OK so i’m intrigued by the selection of ‘988’ as the address, presumably they could have gotten ‘999’ instead which is more numerically alliterative.
So was 988 chosen to appeal to potentially asian clients (since the number ‘8’ is considered lucky), or were they trying to avoid potential negative associations with ‘999’ (herman cain’s name for his tax plan, or sounding like ‘no no no’ in german, or even looking like 666 up side down)?
[Editor’s Note: For non-starters, it’s the wrong side of the block for an odd numbered address.]
doh!
OK so I have a completely separate thought that just crossed my mind. The entire 80 corridor through SOMA is starting to look like a canyon with all the tall-ish often residential buildings on either side – yet 60 years ago there was a feeling that freeways were an anathema that nobody would want to live, work or even just walk near, destroying quality of life, noise and air pollution, etc.. It does not seem to be much of an impediment anymore, perhaps because of improved pollution control, noise abatement on the freeway and the buildings themselves. At least it can keep a lot of surface traffic away from the buildings.
I don’t think it’s become more desirable… it’s just that there are few alternatives. Where else in SF is any significant amount of housing construction allowed?
Curious, when did 6th Street become “Eastern SoMa”? It is 1.25 miles from the Embarcadero to 6th Street.
UPDATE: Hearing for 100 Units of Housing to End Up at 6th and Harrison.