Purchased for $8,750,000 in late 2004, after which it was painstakingly remodeled, preserving much of the home’s original architectural detailing (not including the new kitchen nor baths), the 6,166-square-foot “Villa de Martnini” at 298 Chestnut Street has sold for $9,998,000.
The Mediterranean-styled estate was built on a triple-wide Telegraph Hill lot in 1929, with arched doorways and hand-painted palazzo and silver leaf ceilings.
Listed for $16 million early last year, the asking price was actually increased to $16.8 million before being “reduced” to $14.888 million after a month. The price was then reduced to $13.0 million this past February and to $11 million in May.
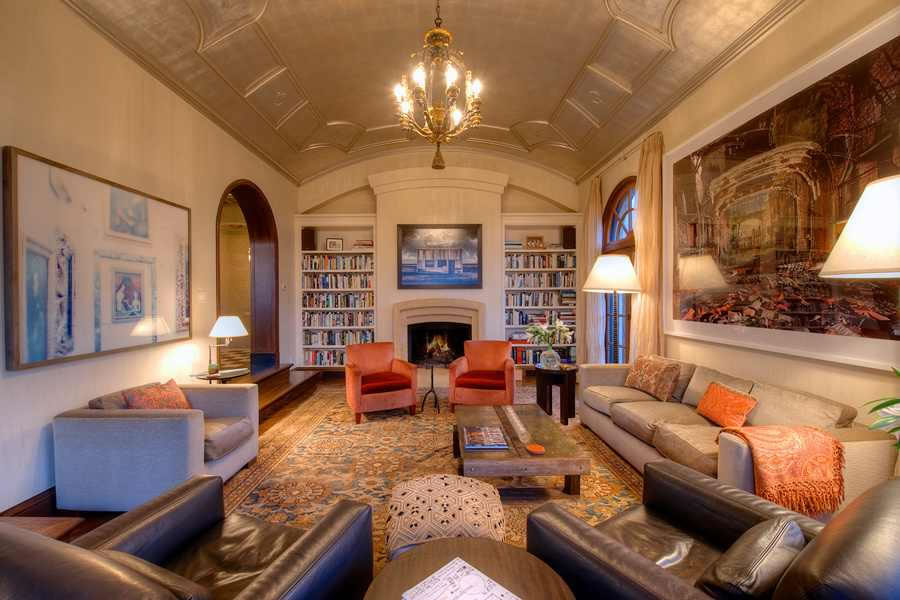
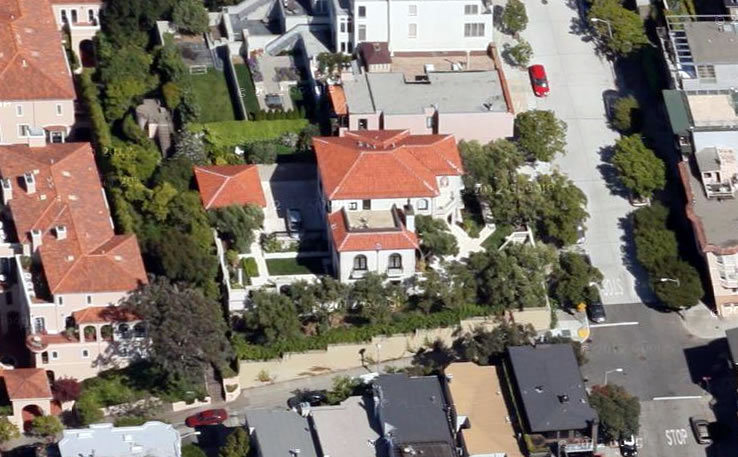

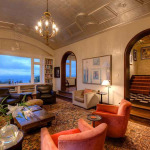
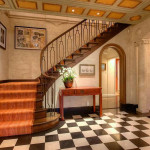
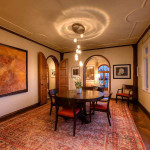
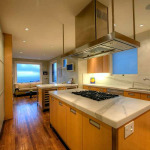
This place is incredibly beautiful, I hope the new owner doesn’t muck it up.
I wonder how hard it is to clean those windows.
As a kid in the late 50s, I would stand outside and fantasize about living there someday, wondering what the inside looked like. A special home in a special City. Such a lucky new owner.
Incredible home and even more amazing is that they retained those stellar period details. However, it feels that the new kitchen does not at all complement the interior. The cabinet color and frosted glass look too IKEA-esque.
A terrible use of space to be perfectly honest. Nice home but tearing it down, starting over and building 2 or 3 homes on that lot would be a better use IMO. Or just one true home that better uses the size of the lot. Or a condo with 12 units….. I’m sure this will not be a popular opinion but this has always been my problem with this place. All things considered, not a terrible purchase for sub $10M.
You have got to be kidding. In this instance, who cares if it is a terrible use of space. This place is a masterpiece, IKEA-esque kitchen or not!
Am I suggesting that it be torn down. No. That said, if this place was crumbled to the ground in an earthquake the last thing in the world I would do with this land is re-build this home on that site. Also, I’m not sure I’d call this place a masterpiece. Poor layout on the top floor. Lower level is 50% designed as a guest suite and is not particularly a masterpiece. It has 3 really nice rooms in an otherwise poorly designed floor plan.
That is the most beautiful San Francisco home I can recall seeing on this website.
I think this is a beautiful property, with many stunning details. That said, 10 million seems like a lot of money for a 2 bedroom house.
I know there’s that “guest suite” on the lower floor, but it looks like it has a strange layout, and you have to go through the laundry room to get to it, and I wonder how “basement-y” it might feel. The larger office on the 2nd floor might work as a bedroom, but it has no closet, it’s kind of small and the only bathrooms on that floor are adjoined to the other two bedrooms. Of course, someone obviously agreed to pay that 10 million, and I’m sure they can afford to make changes if that want more bedrooms.
UPDATE: Having been expanded and completely remodeled with “SFMOMA-esque finishes,” 298 Chestnut Street has just been quietly flipped for $13.75 million.