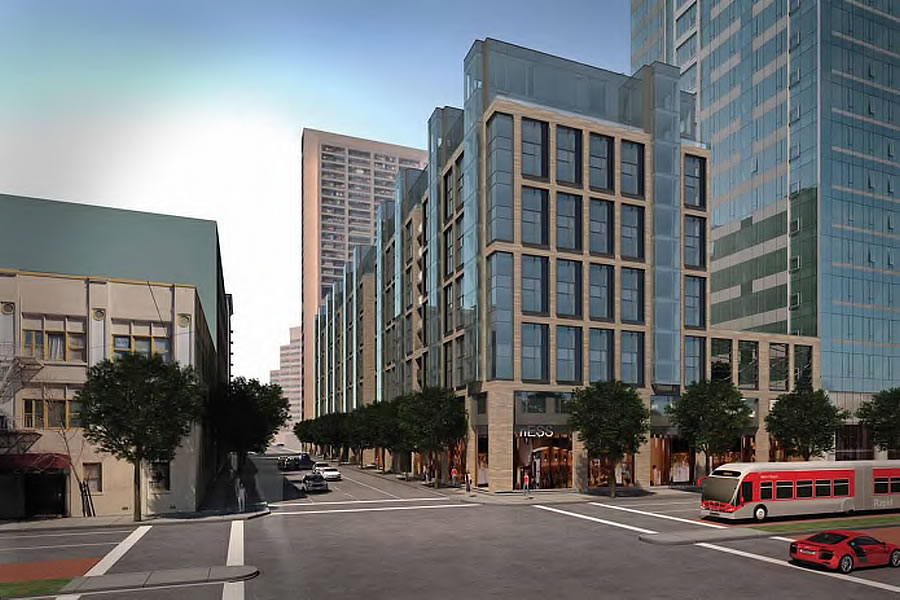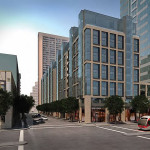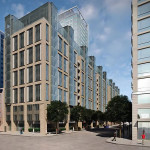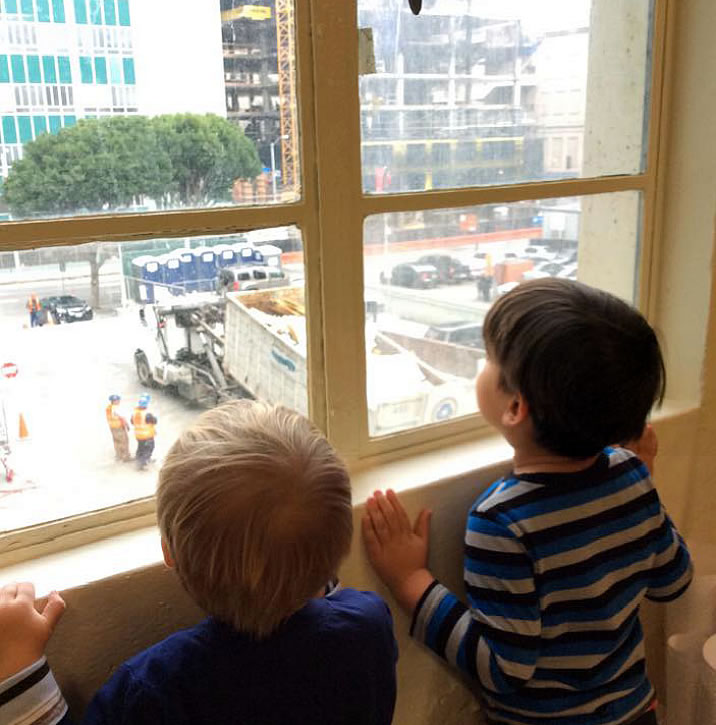The Planning Commission’s approval of the proposed 420-unit building to rise up to 13-stories at 150 Van Ness, stretching from Van Ness to Polk along Hayes, was appealed and could be overturned.
As designed by Solomon Cordwell Buenz for the Emerald Fund, the first two floors of the 150 Van Ness project would cover over 80 percent of its five-parcel site, exceeding the lot coverage limit set by San Francisco’s Planning Code. The development was granted an exception from the code based on a ruling from San Francisco’s Zoning Administrator, Scott Sanchez, that such an exception should be allowed.
Section 249.33(b)(5) of San Francisco’s Planning Code, however, would appear to only permit lot coverage exceptions for conversions of existing non-residential structures, which the 150 Van Ness project is not.
From the Section in question:
“Lot coverage is limited to 80 percent at all residential levels except on levels in which all residential units face onto a public right-of-way. The unbuilt portion of the lot shall be open to the sky except for those obstructions permitted in yards per Section 136(c). Exceptions to the 20 percent open area may be granted pursuant to the procedures of Section 309 for conversions of existing non-residential structures where it is determined that provision of 20 percent open area would require partial demolition of the existing non-residential structure.”
As such, the appellants argue that the lot coverage exception for 150 Van Ness was improperly granted and should be invalidated, the project’s approval should be reversed, and the project should be required to be redesigned (see next paragraph and photo below).
At the heart of the appeal remains the proximity of the development to the LePort PreSchool which occupies the historic building at 50 Fell and abuts one of the parcels upon which the 150 Van Ness building would rise within six feet of the school and a number of its classroom windows:
The full appeal and opposing brief filed on behalf of the Emerald Fund are slated to be heard by San Francisco’s Board of Appeals at 5 pm today.
UPDATED UPDATE: While the appeal was technically granted as originally reported, the Board did NOT overturn the the project’s approval but instead added a condition which requires the Emerald Fund to reconfigure the ground floor of the project to be code compliant, swapping the location of four units with the project’s three ‘hotel’ rooms, but otherwise allowing the project to proceed as proposed.




Good, such an ugly building.
What is ugly about it? As I see it, the design fits the location and is a bit generic, but not at all ugly.
It looks like a dopey big box store. Mission Bay style developments like this one don’t belong in an urban environment. Even supertalls don’t have this big of a footprint.
It’s not that ugly, especially for Van Ness, which is really blocky for the most part & verge’s on alienating brutalism. This is nicer than that.
Lets not build 420 units and hope prices fall…..seriously? Build it.
Agree we need the housing but that shouldn’t absolve developers from building to code. Hope a questionable decision by Sanchez doesn’t delay or sink the project.
Does anyone know on what basis Sanchez granted the exception?
Looking at the drawings, it seems like the building pulls back to less than 80% coverage above the podium (that includes a pool and gym a couple floors above the street. Given the height of surrounding buildings, in terms of useable outdoor space, having it on the podium is a lot more sensible than forcing it to ground level.
Agreed – 80% coverage limit for this very urban location is ridiculous.
My immediate take was also wondering why there is an 80% “open space” requirement applicable to a building like this in this locale.
Won’t anyone think of the children?
Think of the children! The poor children that moved in during the years that this project took to move through our byzantine planning process. However are they to survive with a building next door? It’s like we live in a city or something!
If it gets built, those kids will have far more fun watching the construction work than they will paying attention to their teacher. I know I would have at their age.
Thinking of the children would be making sure we build enough housing for them to hopefully, eventually, inevitably move into and afford—step one: build enough places to house the population + in turn inch towards a more affordable market rate.
The children have a nice building with a very large courtyard in front. The loss of a “view” out the back of the building is no big deal. (I love that building — the one they’re in, I mean.)
Ha, when I was in kindergarten, all of the windows in my classroom were covered up with posters. I didn’t realize it, but I was being “abused.” A NIMBY told me so.
mine were covered as well, and the last thing i was interested in was looking out of the window. San Franciscans will literally complain about everything. we really need to find a way to make people a little stronger. hard to beleive there are so many crystal chandeliers walking around.
There was a trend to build windowless blocky soviet style rooms & buildings “for the children” in the 60’s & 70’s. I think McAteer was one of them, IIRC.
Preschool #1 my kids goes to is in a converted garage with no window except a patio door in the far end. Preschool #2 is in basement level with all windows are covered up. Another one we did not go to is in a theatre with no natural light in the middle. One place has large beautiful window facing the street with view. The owner put frost window film to block the view. Make sense I guess privacy is more important for them.
Those schools sound horrible. But there is such a lack of childcare in this city any place gets filled. The shortage of child care is worst than the shortage of housing.
It is not horrible at all, speaking as the family has who spend a number of years there. Preschool #1 is cozy and intimate. And we did not go there because of lack of options. We toured a number of places and we were excited to choose those place because of the social environment and the student interaction.
The illustration is of a six story building. Yes the article states 420-unit building to rise up to 13-stories along Hayes. Please clarify.
The windows span two floors. I can still only count 12 stories, but maybe the ground level is actually two as well.
yeah, its an optical illusion to create “human scale”. Similar to the Flood Building.
The illustration shows a 13 story building. Those tall “windows” are each two floors.
I believe each beige rectangle facing Van Ness is two floors high. Compare to the size of the figures on the sidewalk.
Ha! Wait for the demolition to be a done deal, and then file suit to block the replacement. Good tactics for the “less is more” crowd.
I was passing by there just the other day and noticed that the demolition process has reached the point that you can see the building’s original bricks through the net shrouding the scaffolding. Must be a first in many decades. IIRC the original building had a Moorish motif before AAA completely “modernized” it.
That could make for a wonderful transformation of that block and help to link Market to the whole Hayes Valley and Mid-Market areas and make for a safer streetscape for walking and shopping! Builid it!
How is it possible that one or two people can halt a single development? Mind boggling
Well, they can’t unless they catch the developer proposes to not follow the law…..
The City Planning needs to simplify the rules. Unfortunately they always seem to want to make them more complicated instead – leading to this kind of snafu.
I like the arcades, in particular on Hayes, which can be a wind tunnel. If homeless don’t take it over it will improve the pedestrian experience on Hayes, and probably Van Ness.
Appellants won their appeal. Sanchez overstepped his bounds.
UPDATE: The appeal was successful.
UPDATED UPDATE: While the appeal was technically granted as originally reported, the Board did NOT overturn the the project’s approval but instead added a condition which will require the Emerald Fund to reconfigure the ground floor of the project to be code compliant by swapping the location of four residential units and the three ‘hotel’ roooms, but otherwise allowing the project to proceed as proposed.
Might not agree with the appellants cause but this was well played with substantive grounds.
Nobody to blame but Sanchez and Emerald for being overly aggressive, hope they have a code compliant set of drawings in their back pocket. Six month delay at minimum if upheld?
Awesome. Score one for the good guys.
Yeah, projects never get halted, delayed, or killed by anti- developmentists in San Francisco. More like “Score 156,000 for the ‘good’ guys.”
Its amazing that at such a late hour this happens. there is a lot of money being tied up by this failure of the city to adequately QC their approval process. Can the developer sue the city for their zoning department’s stupidity? If I was in their shoes, I would go for the full performance lost on the schedule and costs for redesign.
For God’s sake, the developer submitted a non-compliant proposal and sought an exemption and you want to blame the City? The level of ideologic mindset here is ridiculous.
Right – they sought an exemption (as does pretty much any project in this City, including building a porch on a SFH, thanks to the City’s byzantine planning code). And the City granted it. SO, people are blaming the City and the system for creating a situation where a developer submitted a proposal that required an exemption, it was approved by the City, and yet it somehow simultaneously remains subject to legal review and challenge.
Correction- the developer was GRANTED that exemption! Based on that APPROVAL, the developer proceed a with their project; how many months ago did that occur? at some point you have to be able to trust that decisions are final, because millions of dollars are on the line.
Luckily based on the new update to the story the city realized that they cannot be so capricious as to halt construction, and have agreed to a workaround. That is a bit of relief to know that there is some room to work out problems like this.
Will the developer come back now and argue that to make this viable he needs to go higher and asks for a height variance?
Maybe someone will challenge the Hines project in SOMA as that has been given an unprecedented variance.
I’m hoping they redesign it so it’s just as close to the school and even taller, with the stupid obligatory open space in the front (where, BTW, no one will use it).
And that would accomplish what for whom?
It would accomplish showing how stupid it is to have an 80% lot coverage limitation in a central urban neighborhood such as this. Just as I hope the future 8 Washington project builds to the full 80 feet permitted along The Embarcadero, to show how stupid it was for NIMBYs to oppose the 40 foot heights that were proposed in the 8 Washington plan.
Agree with you on both substantive points but hardly your proposed “solution.”
You say the developer’s original submitted plans for 8 Washington was for a 40′ building,
I believe the term for this would be a “spite house”
See the updated update. Another reasonable resolution which will hopefully also be accomplished in the Hines proposal case by a deal satisfyingly each party.
Argument for this development was pretty weak imho. Represented by a very good, smart firm, but the best they could come up with was essentially, “yeah, we know it violates the code, but the Zoning Administrator kinda sorta has the discretion to ignore the plain language of the code and interpret it however he wants.”
From my 5-minute glance at the record, it does appear that the developer overreached and snowed the Zoning Administrator, and that did not fly on closer review.
And no, you can’t sue the city for granting (improperly) exactly what you asked for.
Even though I particularly liked the developer’s proposal, if we are to be a City which follows its own Planning rules the approval of the appeal was the correct decision.
To remain consistent, all residential property designed within current Planning rules should be approved with minimal right to muck up the process with appeals.
San Francisco needs housing.
BUILD IT, and FAST.
It boggles the mind that even though neither the school nor the school’s landlord objected (they cut a deal), these “Parents for Responsible Development Around Schools” are given standing to block the project. I have a problem with that.
I’m with you. their kids are likely going to be in school for a couple of years after the building’s done,. How much do you want to bet that the developer scraps all its prior commitments to the school to justify the cost of any changes, so future students won’t get any of the benefits of more light or windows. Nose, spite, face, etc, plus very selfish and shortsighted.
That said, I do think the developer played fast and loose with the Planning Code and the duplicitous staff went along with it.
Had the developer submitted a project that conforms with the planning code an appeal wouldn’t been necessary. It was the developer’s decision that lead to this outcome.
Exactly! SF residents need to be more pro-active in challenging these giveaways. Like the Hines SOMA project. Forget the fact that it will complicate the reverse flow lane for buses, it is getting an exception to the planning code that is outrageous. This kind of stuff needs to end – it is why we are seeing a growing anti-development sentiment in SF akin to the battles that lead to Proposition M.
Wait a minute! The idea of the possible need of a portion of the property for transit use was first raised after the proposed project was submitted. It makes perfect sense to “compensate” the developer by allowing a zoning variance. Such deals are how cities work. No “give away” here
UPDATED UPDATE: While the appeal was technically granted as originally reported, the Board did NOT overturn the the project’s approval but instead added a condition which will require the Emerald Fund to reconfigure the ground floor of the project to be code compliant by swapping the location of four residential units with the project’s three ‘hotel’ rooms, but otherwise allowing the project to proceed as proposed.
Great news!
If following the code actually got you anything, I guarantee more developers would do it. As it is, even if you submit something totally code compliant, you _still_ have to go through the discretionary entitlement process. The Axis development on Folsom is 100% inside their zoning, but did you go to their Pre-Application hearing?
If we had as of right permitting, you would get way more code compliance because code compliant projects would go directly to department of building inspections and get their permits, no more DRs, no more EIRs.