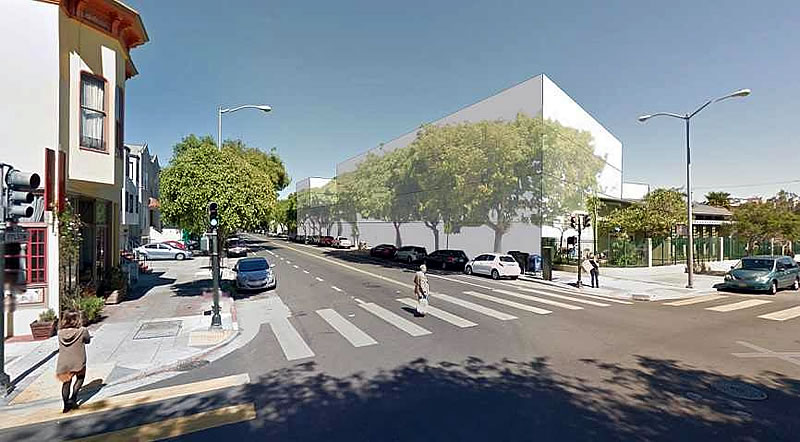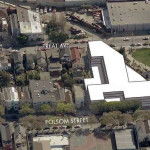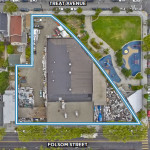The Axis Development Group has submitted plans to the city for a 115-unit residential building to rise up to 40-feet in height behind Parque Ninos Unidos at 23rd and Treat in the Mission.
As proposed, the existing warehouse and parking lot on the 2675 Folsom Street site, which stretches from Folsom to Treat, would be razed in order to make way for the development dubbed “Mission Creek.”
The plans include a garage for 58 cars and a number of small retail spaces on the ground floor. And per San Francisco’s Planning Code, parking for at least 109 bikes, and one car share space, will need to be added as well.
The site is currently home to Charyn’s restaurant supply and auction house.



There goes the neighborhood
Because a half acre of rusting deep fryers are what this neighborhood is all about?
The Borg’s have arrived. Must Assimilate.
Its a strange lot… BECAUSE… railroad tracks used to crisscross this area, feeding material to and from the port. Above Noe Valley one of these (Muni related I think) has been turned into a park. It seems like a lot of mathematical wedging to get 115 units in there. They must all be shaped like slices of pi.
I believe these old RR lines are former Southern Pacific ROWs that ran into the Mission, Noe, and La Lengua. I seem to remember that they also transported bodies out of SF to cemeteries on the peninsula which is why several funeral homes are in the Mission near these ROWs.
Anyway – Good use of the parcel, the existing use is sh*t. People have to live someone, the site needs a redux.
People from the East Coast have to have somewhere to live. I am hoping for maximus luxury!
All I have to say is in Sienfeld type way “good luck with all of that”.
That USED restaurant supply store looks pretty gross (just driving by pretty much daily) and does not really add to the “flava” of the hood. Nothing really to lose but sunshine…the shadow will doom it.
The shadow won’t affect the playground much, so it shouldn’t be too big a deal. But, they’ll use anything they can to slow down development. The shadow thing is so weird…doesn’t anyone care about skin cancer around here?
That parcel would make a nice addition to the existing park. Looks like it would double it in size or maybe more.
Being directly across the street from an existing elementary school it would get plenty of use. It is larger than the soccer field at the Mission Playground near 19th st where the confrontation happened last fall. Maybe the good folks at Dropbox would like the naming rights in exchange for funding it. Good karma for an ipo.
Shame we aren’t adding more parks in neighborhoods that are adding density. Worst thing about the planning for western SoMa, Showplace Sq, eastern Mission, and Mission Bay, imho.
agreed – i live on Folsom and keep my fingers crossed that this one gets realized
there is actually a good amount of new park space planned for Mission Bay (namelink), particularly along the creek and bayfront
Yes, a small percentage of Mission Bay (less than 15%) will be open space. About in proportion to the population they will be adding there, which should give you an idea of how undeserved are many nearby neighborhoods such as SoMa and Mission. They had an opportunity to build more parkland there to help compensate for the dearth of parks in adjacent neighborhoods that are rapidly increasing in population, but greed won. BTW, the Giants parking lots were promised to be made parkland back when they lobbied to get approval for the ballpark. They are still zoned for zero height open space. The Giants $$$ may change that.
Wasn’t this lot up for sale a couple months back? Wonder what it sold for, as it looks like it got snapped up fast.
This’ll be a good addition to the hood, and if the units are nice will increase property values. And hopefully decrease the amount of losers hanging out on 23rd across from the park…a couple of nice Victorian buildings that look vacant for years attract derelicts. I always wanted to get those on the cheap. Oh well, perhaps 10 years ago.
The buildings across from the park on 23rd that you speak of are all owned by one family, along with the Cal’s building. Rumor has it they want to tear them down and build condos in the not-too-distant future.
Oh but why? Those 2 nice whitewashed Victorians? Owners are smoking crack if they think they’ll get demo permits. I’d just remodel the hell out of them. They have large footprints and will make some awesome units as they are.
The lot across Treat is ALSO for sale, with a design for condos. And someone proposed another odd shaped development last year for the site at the corner of 23rd and Harrison, along the same railroad right of way.
Question…I’ve always wondered why (with the exception of the park) nothing gets developed on the RR r-o-way itself. Is it still owned by a RR company? The site on 23rd and Harrison, in particular, would benefit from adding the row to the parcel. On the same thread…someone maintains a semi-public park on the RR r-o-w section between 23rd, Folsom, and 24th. It’s one of those neighborhood stories I really want to know about…
The neighborhood has tried in the past to get the city to develop the RR stretch between Treat/Harrison into a park, without success. For years, Western Plywood used it (illegally I’d assume) as an equipment storage area, but now that they’re gone it’s just sitting there. It would make for a natural extension of Niños Unidos and complement all of these new proposed residences, but we’ll have to see if the city does anything with the plot.
If I’m not mistaken, those are PDR and not zoned for residential. So it’s gonna take some doing to get housing there without seriously bending over to the mission low income housing advocates. Otherwise, housing there = No brainer.
I hope the side facing the park is well-designed. There are so many spaces in this city where you have a park or other open space adjacent to a building, where the building is clearly designed with the expectation that there would be another building next to it, so the wall is totally blank, or has a utilitarian lightwell. One of my least favorite features.
Will never happen – with shadows/parks this is DOA. Massing is out of scale as well.
It’s north of the park so shadows are a moot point.
If we can’t do a 40′ residential building, in a city desperate for housing, because of a few shadows, then we as a society are screwed.
correct..north of park, not an issue. They’d be crazy not to design overlooking the park, because it will be public space forever and is a real amenity.
Finally! I’ve been wondering how long that junk yard would last there…..
Glad to see it put to better use.
The park is to the south of the project and the school is across the street to the west which I don’t think you will be able to shadow. The tenant also has a lease in place and has no desire to leave – will be interesting to see what happens. Wont’ be an easy project
40 foot design means it doesn’t need a shadow study.
Seriously? What a waste of a giant spot.
“there goes the neighborhood”? Think about where your children are going to live people. Unless you want them to have to move to stockton. This should be 10 stories minimum, with a 200 foot tower on a portion. I know it isn’t politically viable, but if we are going to get the housing we need in the long term without tearing down the victorians in the neighborhood, putting up 4 story buildings isn’t the answer.
Also, if you let the developer go higher, you could negotiate more onsite affordable, which is what we need in the short run. 100 more market rate units mean 100 less reasons for landlords to try and evict you, and 100 more affordable units means 200 people can stay in San Francisco if they decide to move, or have life changes like getting married or retiring that mean they need a bigger or smaller place.
THIS. ^^^
Only 58 parking spaces for 115 residential units plus retail businesses?
What a nightmare!
Seriously. The street parking situation around those blocks is already beyond miserable, and the 12 Folsom bus is one of the less frequent runs. The idea that under provisioning parking will encourage use of public transit is ridiculous if the other half of that equation — reliable and convenient transit — never materializes.
The BART station at 24th and Mission is less than half a mile away and the 14 Mission is even closer than that.
Long walks with arm loads of groceries from the non-existent grocery stories in the neighborhood. Having taken the 14 MIssion as an alternative to the 12 Folsom (when it’s having one of its more sporadic days), that isn’t much of a time saver.
What are you talking about? You have rip off “locals” market a few hundred feet away. Or Folsom/22nd for newly redesigned and affordable yuppie-meets-Peruvian market…which I personally dig. Good, affordable cerviché? Check.
10 stories on this residential block is absurd. That kind of development works better on Mission Street.
sorry, that was meant as a reply to Jon Schwark
As a neighborhood resident, I can concur that street parking is intolerable, but I also concur that BART is 10 minutes away, muni lines every couple of blocks (Bryant, Folsom, Mission and 24th). There is also no better place in the City to own a bike, given the flat streets and abundant bike lanes. So I’m of mixed feelings about the parking ratio.
Honestly, if they’d go underground with the parking, I’d say build as much as you want.
One thing the site doesn’t need is retail…..24th Street corridor is only a block away. Folsom and Treat are largely residential here, except maybe on corners.
Live on the same block as this lot — would be great to do something with this space, but 115 units (esp with only 58 parking spaces) is absurd. By city standards, Treat Ave is really narrow so more circling cars will be a rather dangerous traffic nightmare — and while Folsom has stoplights instead of signs to regulate, it’s not like you’re looking at a huge artery on that side either.
There needs to be some space between the development and neighboring homes given proposed roof use. But by all means, build something, just something that makes sense within the confines.
UPDATE: Major Mission District Development Slated for Approval