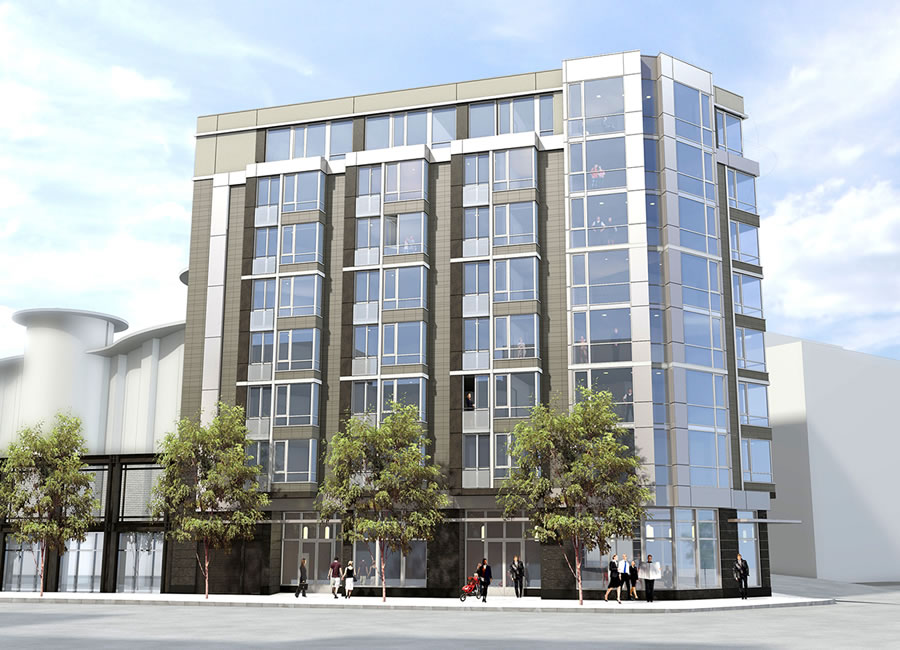Originally proposed to be developed as an upscale “group housing” project, with a shared kitchen and gathering area in order to circumvent the Market-Octavia Neighborhood Plan (which requires 40 percent of new non-group housing developments in the area to be two-bedrooms), the proposed 1700 Market Street project has been redesigned as a 48-unit building, with 26 studios and 22 one-bedrooms.
As such, the proposed development, which was just granted an exception from having to complete a lengthy and expensive environmental review, will need to secure a Conditional Use Authorization from San Francisco’s Planning Commission to proceed.
But if approved, the two-story FastFrame building on the northwest corner of Market and Gough would be razed in order to make room for the 8-story building designed by Forum Design, with a little over 1,500 square feet of commercial space and parking for 50 bikes, but no cars, on the ground floor.

Isn’t the group housing plan an expensive version of SRO?
What’s wrong with that. There has been SROs in SF for generations
“…designed by Forum Design”
Hmm…not much being “designed” here IMHO.
True. Could we have just a bit of excitement here? A flourish at the top of the point? A hint of Flatiron? Anything?
Gargoyles?
A bell tower?
You don’t have to have an actual prow to have a flatiron. That gore point is wide/blunt enough for this kind of treatment.
Who doesn’t like gargoyles? Underutilized in my opinion. Alas, another blandtastic contribution to the community and a missed opportunity to add some visual interest.
No one cares about design when people need housing ASAP. Stop holding up housing with design reviews when people are desperate to live here. Build now, build bigger, but build baby build.
I would have preferred the market-rate SRO concept. Most likely, the units would have rented for lower price points than the studios & 1-bedrooms in the new concept. Which would have provided a more affordable option to single people (the new concept isn’t anymore family friends as its all studios and ones – so I’d rather see a singles oriented building that was more affordable).
As a City, we need to be encouraging a range of housing types in order to meet our housing affordability crisis – and that means we need to STOP kowtowing to the unholy alliance of reactionary NIMBYs and the mau-mau Left.
The neighborhood centered here used to be called the hub and was long a kind of pivot point between the larger neighborhoods that border on it. In the 1930s it was cut up by roads extending Van Ness and Gough south of Market to Mission. And then latter by the Central Fwy. Maybe someday we will undo them. Nice photo essay at namelink, including pictures of some buildings across the street from this one.
Forum strikes again! These hacks have been crapping all over our city. Check out their Grove & Divis building plans, or just follow any link to posts about ugly building plans in SF and they’re behind it. Not just ugly buildings, but cheap/shoddy materials and arrogant disregard for the communities in which they build. If there was any justice they would be banished from practicing.
These squat ‘n’ drop buildings are being dumped all over town. Not only do they look like hit-and-run developments, but they will NOT age well. Soviet-era East German ache-itecture with none of the solidity. I guess you could call it Neo House of Cards style. What outrageous amount will these places go for?
UPDATE: Approved Market Street Project Back in Play