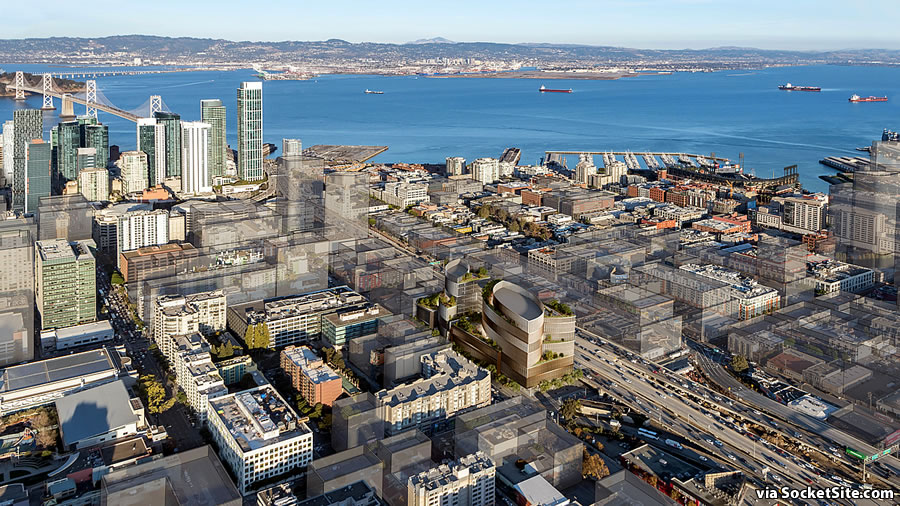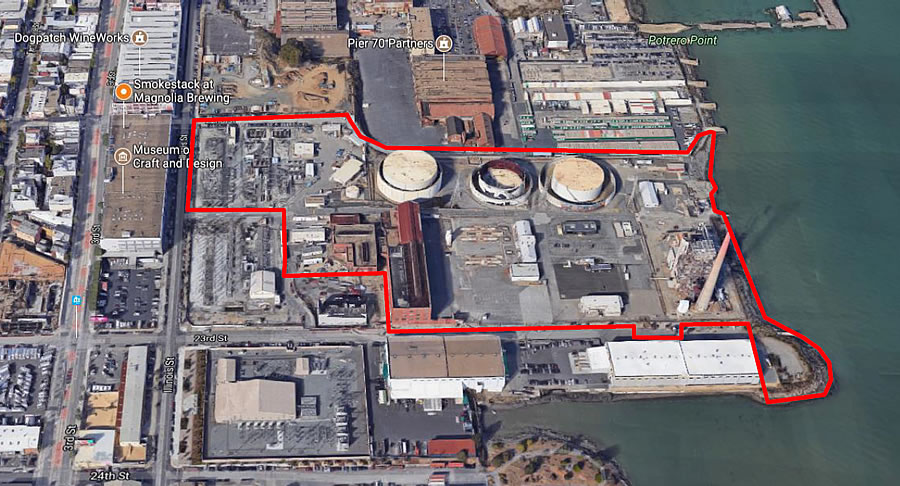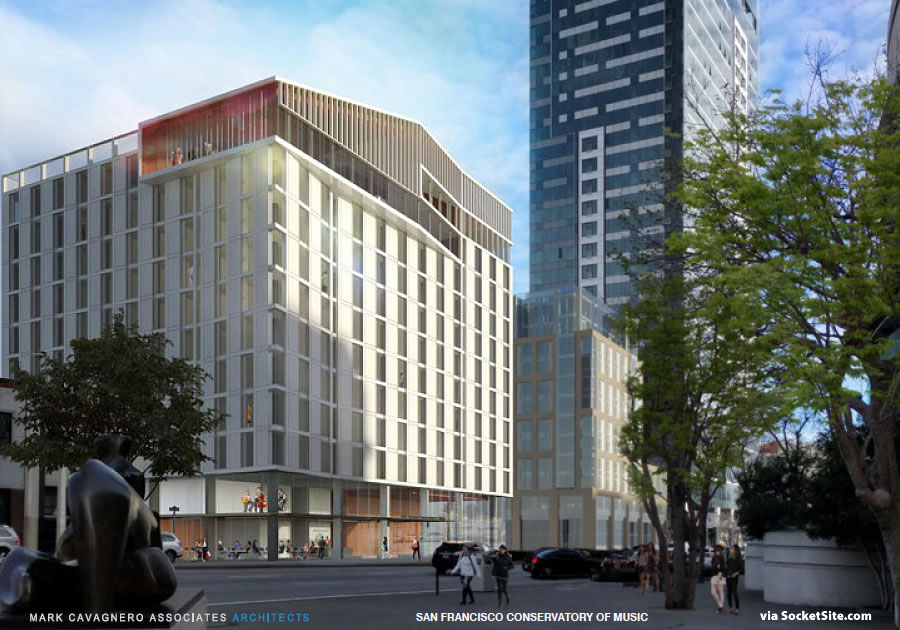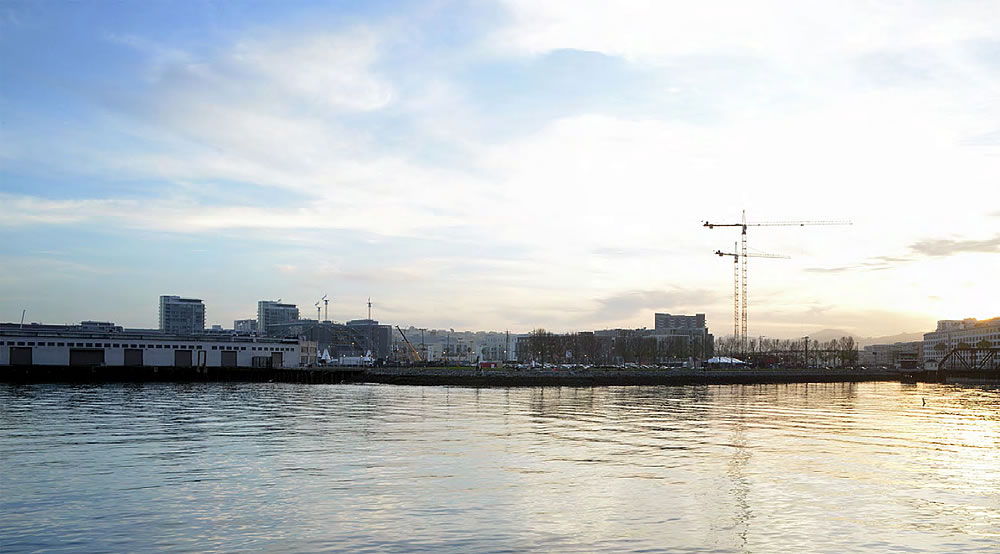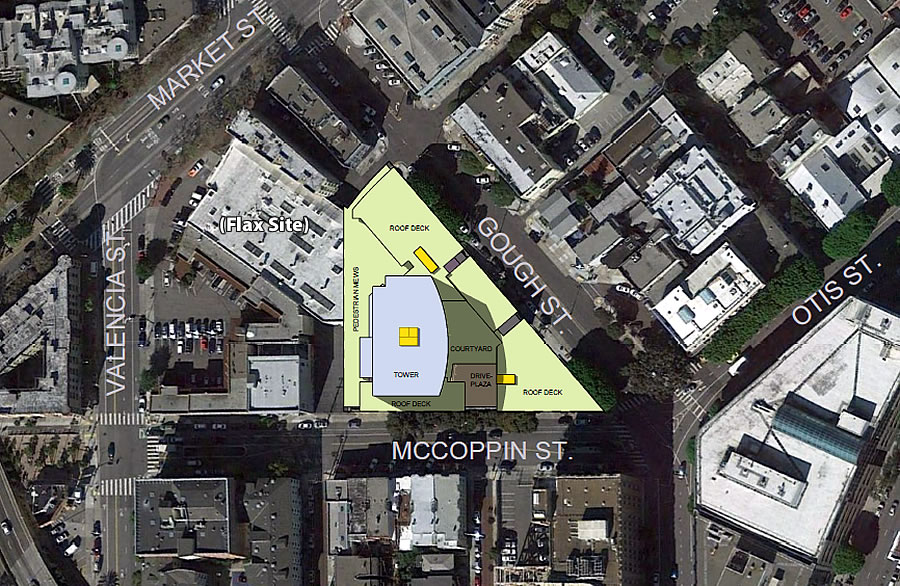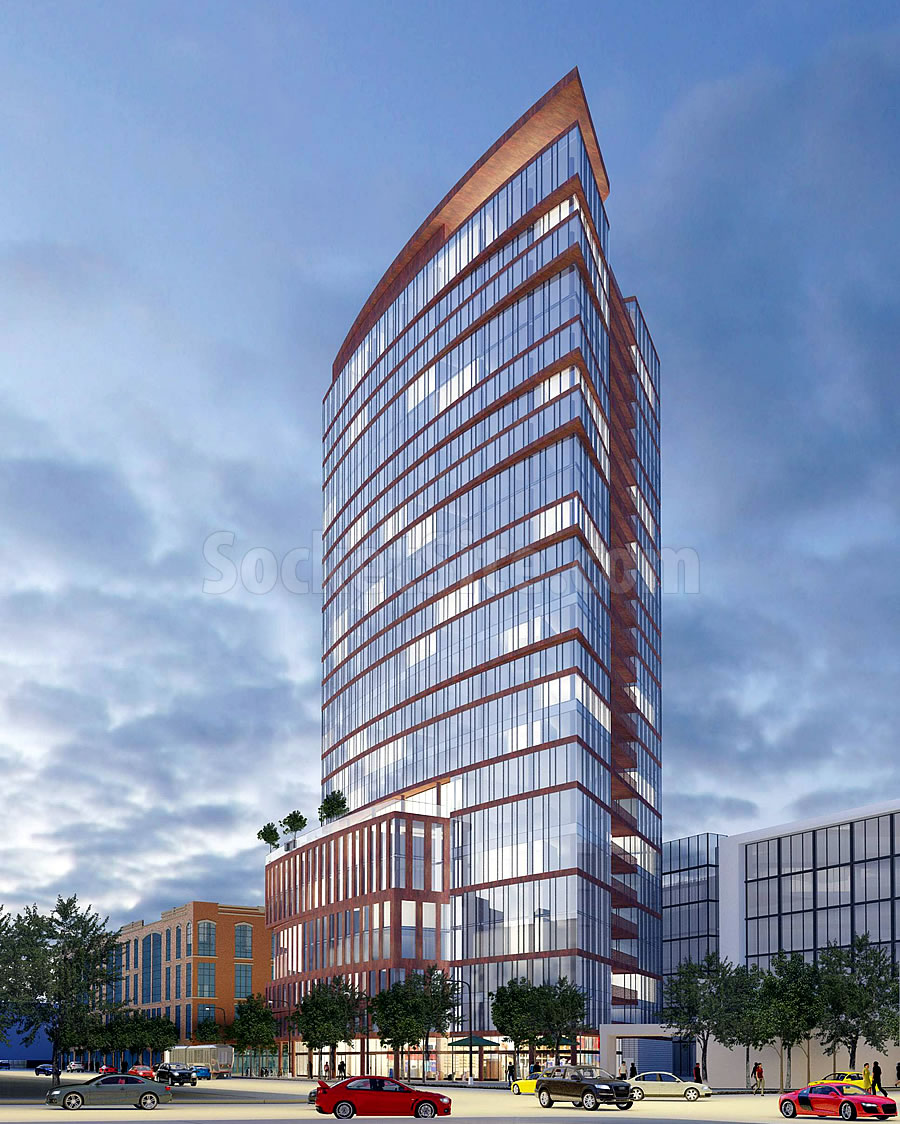Impact Report for Transformative SoMa Plan Slated for Certification
San Francisco’s Planning Commission is slated to certify the Environmental Impact Report (EIR) for the City’s ambitious Central SoMa Plan on April 12. And if successfully certified, an attempted appeal…
