As designed by Kerman Morris Architects and rendered below, plans for two new condos to rise on the undeveloped Bernal Heights lot at 1513 York Street have been drafted, but that’s not all.
In addition to the duplex fronting the street, plans for another four duplex buildings to rise on the undeveloped lots in the middle of the block, for a total of ten new view residences, averaging around 1,500 square feet apiece, have been drawn as well, with “a park-like, campus-style setting” and “natural landscape buffer surround” from the existing view homes that ring the block.
And with a “non-appealable” site permit for the development having been issued, the three parcels and plans for the project are now on the market with a $3.5 million price tag. We’ll keep you posted and plugged-in.
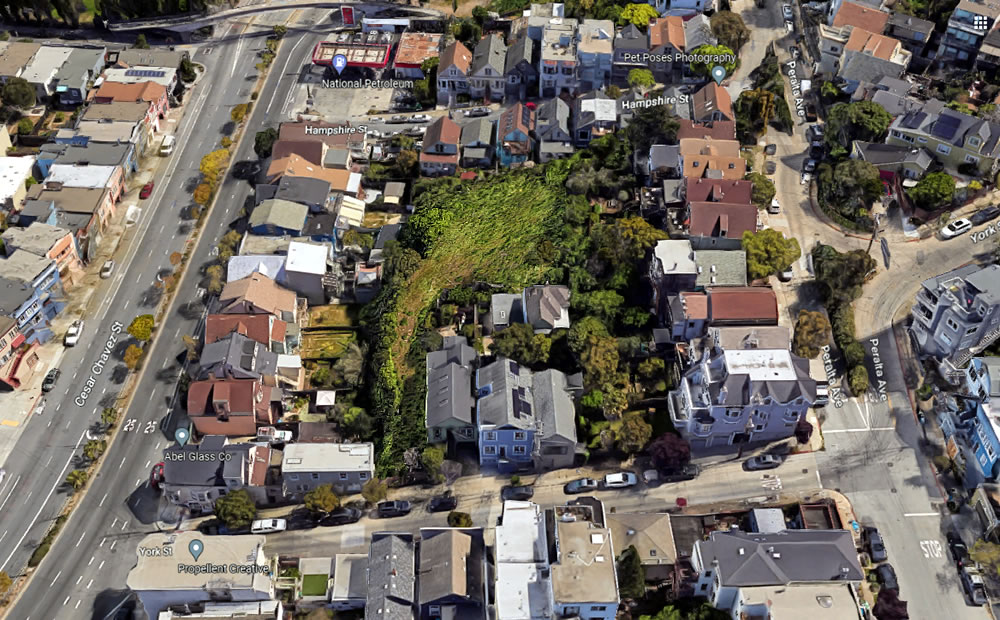
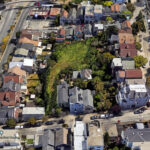
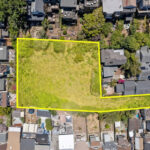
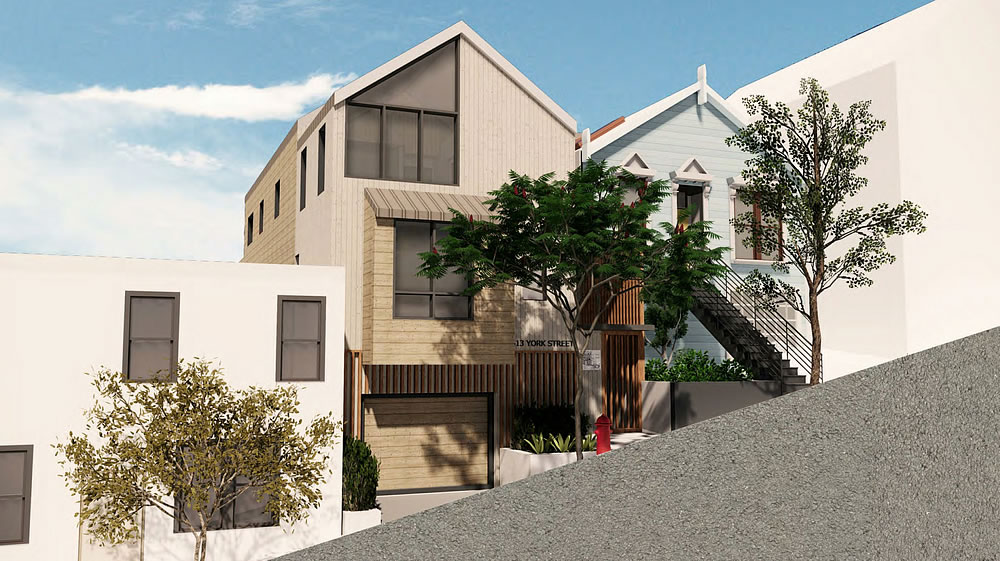

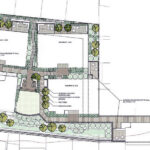
This is truly a hidden lot – I lived in this area for years before realizing it was there.
Would be great to see development of the lot, but it’s been discussed literally for decades at this point (see name link) without anything happening.
so how do the fire engines get back there in a fire? that’s a pretty narrow-looking pathway for 150+ feet
The fire engines need not be parked right in front of the property. They can run their hoses down the pathway.
I agree that the provision of fire access is a very good question.
I thought typically one had to provide a truck turnaround for any drive that exceeds 150′. But if there is a site permit, that would suggest the question/issue has been resolved.
The video on the broker’s site with humanoids moonwalking in different locations is either charming or off-putting.
Three-high stacked tandem parking? That seems expensive and a nightmare to use.
Good luck to the sellers!
Interesting. No mention of parking — looks like there is a garage door, but unless they’re planning a massive (and massively expensive) underground garage, is probably limited to a couple cars.
I’m also intrigued by the “optional push cart storage area”. With a long, narrow access road, small wheeled vehicles are definitely going to be frequently used. If I were designing the place, I would add mini-garages/utility rooms to each building — maybe just 100 sf or even less — which could be used for motorcycles, disability scooters, e-cargo bikes, etc.
(not intended as a reply to the other comment)
If you follow the link to their website, there’s a video showing multiple stacked parking slots in at least one of the buildings facing the street. Not sure how many total there are, though I imagine it’s listed somewhere.
I can see the sales promotions now…at least for the duplex facing York.
“Live on the street of the prelude to the car chase in Bullitt”
re: fire engines. I haven’t looked at any of the submitted docs, but I think it’s safe to assume the units are sprinklered.
Seems like it was just the other day one of the regular chain yankers here was saying:
So here we are, with a an entitled project for houses (well, a mixture of townhomes and flats) that was proposed and approved by an established developer using the current path under the law and that developer is not only not falling “all over themselves to build” but actively attempting to unload the entitled project at a profit. So clearly, at least in this example, the path under the law is not the problem.
To be fair, that comment was left in a thread discussing an emerging trend toward population decline in S.F., so perhaps the seller of this project is projecting that when the project is built, the completed units won’t be sold for an amount that produces the desired return on investment given the reduced level of demand available at that future sales date. I disagree with that assessment, but at least it’s one rational explanation.
Or perhaps he only meant detached single family homes. Well, then I agree and there’s no way around it, it’s going to be easier and cheaper to build detached SFH’s in a state featuring wide expanses of flat prairie than the tip of a hilly peninsula, but there’s nothing the law can change about that to entice developers to actually build here.
Another one would be that the seller is attempting to extract a portion of the profit produced by the completed project for themselves without doing any actual, like, building. Definitive statistics on this practice are difficult to come by, but the chain yankers in these comment threads should consider whether or not the prevalence of this tactic in San Francisco is one reason why more folks involved in property development aren’t falling over themselves to build here.
I think it was Frank Sobotka who once famously said “You know what the trouble is…? We used to make stuff in this country, build stuff. Now we just put our hand in the next guy’s pocket.” Tim and Mark are putting their hands in the next guys pocket here.
How many units have you built in San Francisco? How have you obtained real experience in the development of new housing?
if it was me and in the spirit of getting the most for the least, i’d turn it into a private parking lot.
the locals on/near that block/entrance + fleet vehicles.
minimal investment and good cash flow
I think it’s a good use of space for medium-density living. I’ve seen shared garage spaces like this in Germany in office towers and shopping centers. If manufacturered correctly, they actually work quite well.
I so feel sorry for those lost souls in the video who in and endless loop while life moves foward without them. Feels like an episode of Black Mirror.
I started hearing about this property like 10 years ago, I think. Yet at this very late stage, it’s being marketed with a site permit only? I cannot imagine dealing with the Building Dept over 10 units of housing. God bless.
UPDATE: Price for Big Bernal Heights Infill Project Parcels Reduced