Positioned as part of “The Penthouse Collection at 8 Octavia,” the modern two-bedroom, two-bathroom unit PH-2 atop the Hayes Valley development sold for $1.5 million or roughly $1,500 per square foot in February of 2020.
The unit is outfitted with floor to ceiling windows, air conditioning, high-end appliances, exposed concrete and a signature galley bath in the main bedroom, along with an EV-charger equipped parking space in the building’s garage.
And having just returned to the market listed for “$999,000,” 8 Octavia PH-2 has been priced for an “over asking!” sale, perhaps with “multiple offers!” as well. If you think you know the market for modern condos in/or Hayes Valley, now’s the time to tell.
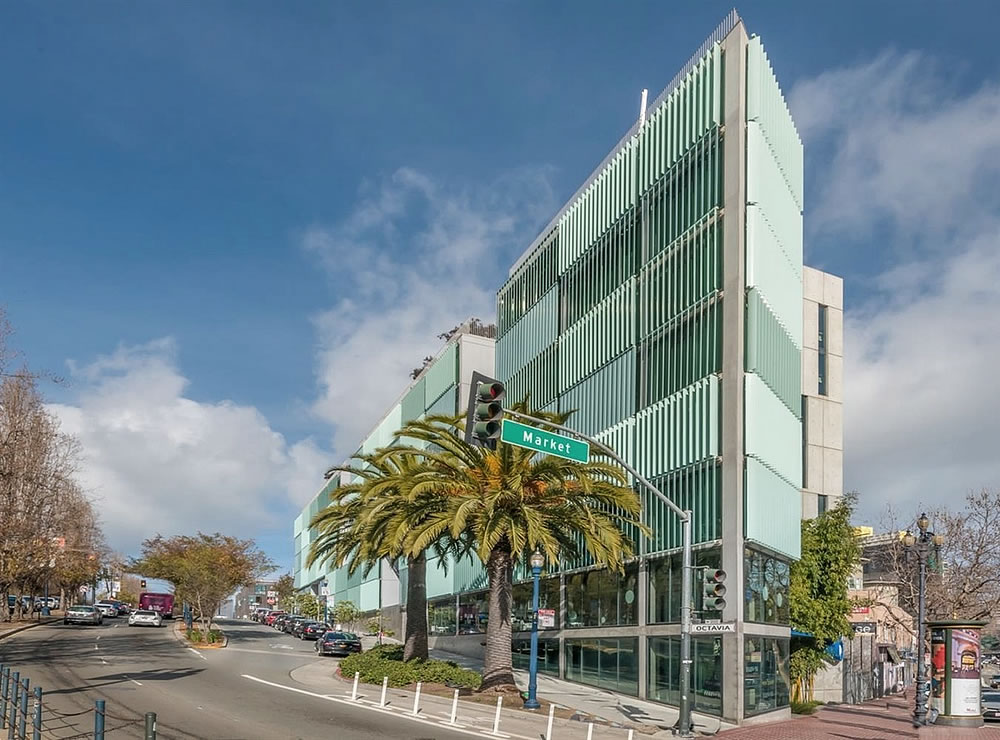
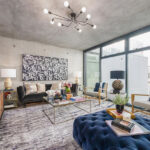
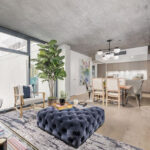
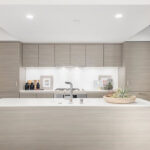
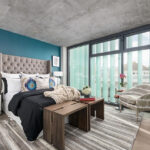
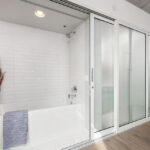
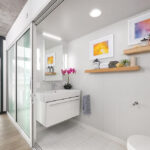
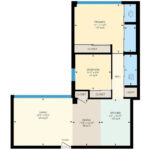
feb 2020, right before the pandemic. Oof!
Interesting “foyer”, more like a faux-yer.
Why even bother to put the word “foyer” when there isn’t one? How about “entry” instead?
Why call it a “bathroom” when there isn’t one? Water closet?
When I looked at a few units here a years ago, I was told they did *not* have air conditioning — would have to rely on the exterior louvers and opening the windows, which was a deal breaker for me. Curious if an air conditioning system was added to the building or specifically to this unit recently?
I’m up the street, and we had a construction defect lawsuit over the ventilation system. It looks like the fix is going to be to install air conditioning. (Not necessarily the same circumstance, but it doesn’t sound like it’s too onerous to retrofit.)
I wouldn’t be surprised if only the “penthouse” units have A/C, directly connected to condensers on the roof.
You might be confusing this building with the one at Market/Duboce. It has/had litigation resulting in the installation of A/C throughout the building. It, too, has plenty of vacant street level retail space.
Ah yes, I’m familiar with Linea as well (the one at Market/Duboce). The units I looked at there did not have air conditioning either and the showing agent mentioned the litigation. I checked Zillow and the MLS and couldn’t find anything mentioning air conditioning for this unit at 8 Octavia. The amount of new(er) construction in SF without air conditioning is strange to me given the increased temperatures and severity of fire seasons over the last decade.
Well,if you check the listing page for the Ph -2 unit at RedFin, and scroll all the way down to the bottom, and then click “read more”, there’s this:
Emphasis mine.
And while I disagree with jimbo, lower in this thread, who says “this is by far the ugliest residential building built in SF over last 20 yrs”, it’s only because I can name at least two other Stanley Saitowitz or Natoma Architects designs that are both inarguably uglier and more Brutalist (and thus, not innovative).
it might be the ugliest in my book because its the ugliest one i see often due to the octavia freeway exit. i tried to focus my eyes to the left when getting off the freeway
General comment: I don’t understand putting bathtubs in urban condominiums that will only be occupied by grown-ups. Do adults take enough baths that it is a good use of space in a 1,000-SF home? When my dog needs a bath, we go to Pet Food Express. Also, I question the configuration of the wet-space in the main bedroom. Having the bath open to living space doesn’t seem like good design. Other than that, the unit looks nice.
High ceilings…is that exposed concrete? If so, How did they wire the lighting? The car charger is good to have.
I imagine it’s a few things.
– Some people actually take baths
– People think they might take a bath when touring open houses (aspirational)
– Babies
– Dogs
I wonder if those four scenarios outweigh the sexiness of just a walk-in shower?
I’m writing this from my tub. Yes, adults take baths. Try it sometime.
No wonder we’re running out of water! :p
I love baths too.
You’re actually worrying about the additional ~5sf a tub takes up ??
I live in 960 square feet. When I remodeled, I looked at how every bit of space was being used
Yes, adults love having a bath. Clearly you are not a water sign. No bathtub would be a deal breaker [for me].
I’m a Pisces and I’ve never understood the appeal of sitting in a tepid pool of your own filth.
I’m with Dixon. Tub goes in the second full bath once there are at least two and better yet three bedrooms.
A bubble bath is an understated luxury. Try it sometime.
The signature galley bath is very bizarre and I never want that in my unit.
I prefer a small compact bathroom…It works really well for me particularly given the size of the unit. It’s only a 1000 SF but really well laid out with no wasted space. It may be bland but is very functional.
This unit’s galley baths are functional if everybody in the household is on really good terms with each other – don’t mind the blurry images of bathroom activities through the frosted glass of the hallway, or don’t mind one person climbing out of the bath right into the master bedroom. I can’t really see how one can host houseguests graciously… But I will concede the floorplan could be perfectly fine, it’s the lighting and “window” issue I take more issue with.
What would it cost to put in a normal ceiling so you don’t feel like you’re living in a parking garage?
Its located right where the freeway dumps out.
In other words, if you happen to commute to the Peninsula and were driving home, “you’d be home by now,” which is typically a selling point not a demerit. Regardless, the location for this penthouse unit is apples-to-apples, which brings us back to the market at hand versus prior to the pandemic hit…
Yes, but the garage entrance to this building is on the one-way side “local” traffic lane, so coming home you can pull right in, but getting onto 101 is tricky.
A problem with this unit isn’t the unit at all but all the empty store fronts! Case in point, downstairs from this building has a great corner property that has never seen a tenant. On the same block, there have been many stores that are now vacant.
Purely to add some variation to the otherwise plain rectangular building mass, this unit and a couple others are partially recessed into the building, making the recessed living/dining space almost always in deep shade. Or at least you could throw a party during the 4 hours a year that direct sunlight touches the living room. And that is with this unit on the upper level of the recessed stack. they get darker and darker as you go down.
Imho this is by far the ugliest residential building built in SF over last 20 yrs
Interesting, because I find it to be pretty spectacular and beautiful. And I say this as someone who generally deprecates brutalism, mostly thinks good architecture ended in the 1940s, hates Stanley Saitowitz and all (but one!) of his works with a studied passion, etc. I think this building is one of the most interesting looking pieces of new architecture at this scale in the city in recent years.
Taste is in the mouth of the beholder. Stanley Saitowitz…you either hate his architecture or love it. Imho this is one of the finest residential building built in SF over the last 20 years.
Wait, nobody is playing the game! Hmm, I do think this is one of Saltowitz’s better designs, I personally like it, and design, if unique and pleasing, usually holds its value (see Bernal dollhouse). And it checks a lot of boxes: covered EV parking, A/C, at least 2 baths (2 incomes!), top floor and possibly interior facing so not so exposed with all that glass. But Hayes Valley, today’s economy, especially the tech subeconomy, and a 2 year hold? 1.4 mil.
It’ll sell for $1.25M or be withdrawn and held.
$1.2M
UPDATE: Hayes Valley Penthouse Trades for Over 30 Percent Less