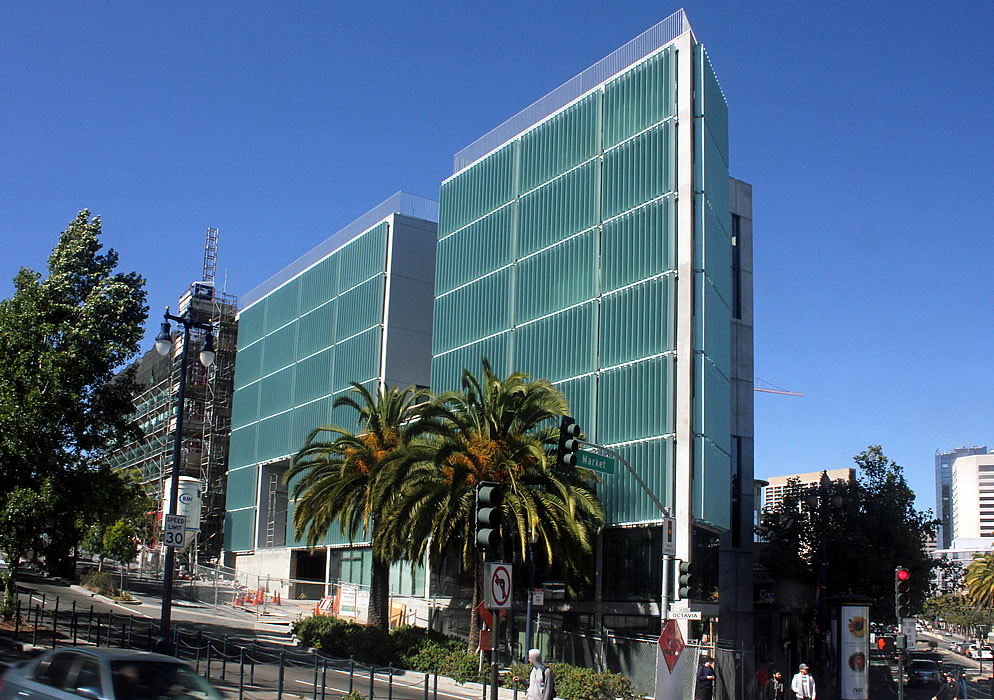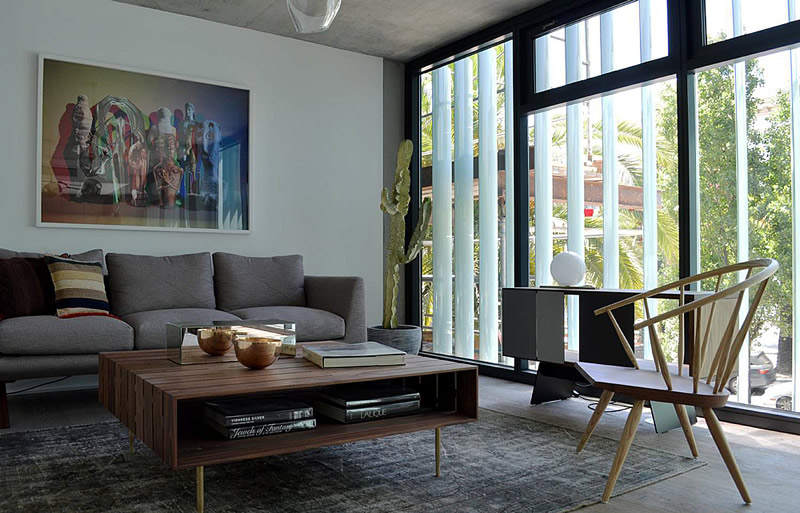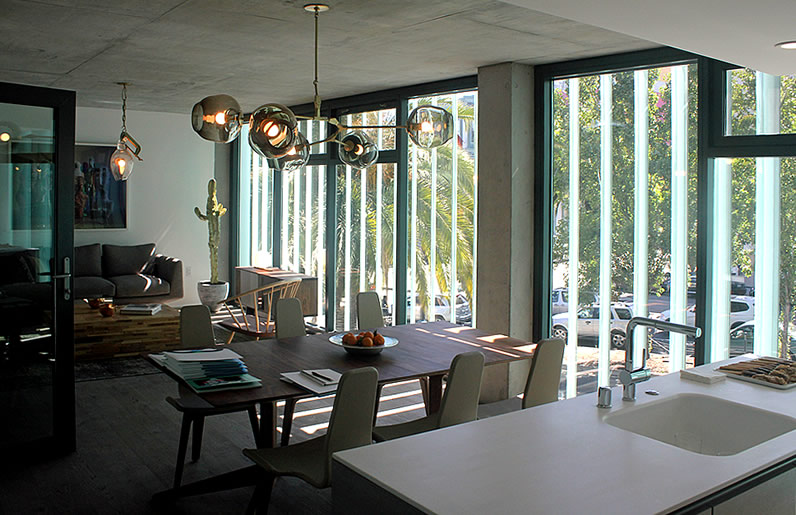Construction on 8 Octavia, the modern 47-unit building designed by Stanley Saitowitz rising on the former Central Freeway parcel along Octavia between Market and Haight, is on-track to be finished at the end of July and the first residents are expected to move in this fall along with three retailers on the ground floor(s).
While the final pricing has yet to been set in stone, or cast in concrete, it will be north of $1,000 per square foot. Sales are slated to commence next week and two units have been staged by The Future Perfect and Propeller.
The market rate condos range in size from 650 to 1,760 square feet. Seven of the units will be Below Market Rate.
Designed to modulate light, views and the temperature within, the exterior aluminum aero foil louvers are fully operable and individually controlled by each unit, which will make for an ever-changing modern facade.
A few other numbers to consider with respect to 8 Octavia: 0 (the number of keys a resident will need to carry as access to the building and individual units can be provided via smartphone); 3 (the number of three-bedroom penthouse units with A/C and private roof decks); 24 (the number of parking spaces underneath); and 200 (the Mbps speed of the synchronous internet service for which the building is wired).



Looks great. Very 60’s feel. I wonder [how] you wash the windows?
I am sure it will be the residents responsibility for interior. Building management usually takes care of the exterior.
I think it would have worked really, really nicely mid-block, in between a few other buildings. A full block, on the other hand… not so much. Too garish in my opinion.
Modernism is not for everyone.
I love this building. It’s the only architecturally distinctive project among the recent outcroppings on Market St. I hope the units sell for well north of the going rate of ~$1100 sqft, so that other developers see that there’s a financial reward in good design. (Maybe there isn’t, alas. We’ll find out soon.)
Yes I too hope housing gets more expensive. (sarcasm).
Boy, talk about being out of touch.
And talk about completely missing his point. He’s saying that he wants developers to be encouraged to pay a little more for a good design like this, over yet another glass box – that if developers know they can make it back in sales proceeds, they’ll invest more at the design stage.
funny 🙂
The people of SF want good design, although there are many personal definitions of what “good design” really is. But I want it too.
But let’s be clear: “Good” design costs more than mediocre design, and so the cost of housing will not go down as we continue to push for “good” design. I’m all for it, but housing will not get “cheaper”.
Still can’t believe folks will drop $800K on a jr 1 bedroom with no parking and no storage. But they will . . . oh they will
Showing that many people put almost no value in having parking.
Will the louvers also keep out the traffic noise?
My guess is that they will have little noise blocking effect. Maybe The Acoustician will chime in.
Louvers not appreciably.
But looking at the thickness of the alum sections of the windows I would be very surprised if the seals do not provide an acoustical component. This is one of the basic site-specific issues that any “good” architect would address when designing a building (and fight to keep in the subsequent value engineering phases), assuming that they detail the building in-house rather than letting the curtain wall contractor do the details (as was probably the case with the Linea).
Looks really great from the outside. Am curious whether people will like living with those blinders on the windows tho.
If you look at the drawings in the earlier socketsite post, the figures in the windows appear to be half the height of the windows. I guess they must have decided to lower the ceilings.
If only Arquitectonica’s renderings were executed as gorgeously as this; 1998 Market looks like a heavy medical office building where the dark windows hide the going on inside; Trinity Place is a cheap stucco concoction that could have been sublime and is like a knock off of a knock off. More Stanley please.
I agree that this is far more attractive than Trinity Place especially the later phases which are really ugly.
I understand the VE changes, but Arquitectonica still seems like they have a bait-and-switch operation going. One disappointing building after the next. Are the builders to blame for all of them?
What exactly is all the complaining about the Linea building? It looks just like the renderings. Or do you just whine for the sake of whining?
Linea very much does not look like the renderings. In fact nothing could have looked like those renderings, when their frosted white glass, but in this case I’m not alone in thinking the implementation is a sorry coulda-been-a-Target imitation of a great rendering:
http://www.californiahomedesign.com/property/2013/12/25/real-estate-report-linea-rises-market-street
The execution of Arquitectionca’s designs has less to do with misleading renderings than what the owner decided to pay for. In the case of Trinity Place in particular, the owner cheaped out (IMO, this was a bait-and-switch by Sangiacomo to get City approvals). You can see the difference between the first building and the second where a lot of the VE took place. From what we’ve seen, a lot of the really nice design elements in the later phases have also been eliminated to save cost. If built according to the original design intent, the buildings would have been much closer to the renderings and much, much nicer.
In the case of 8 Octavia, it’s a shame that they VE’d the finishes in the insets on the Octavia elevation and in the rear – walls that were meant to be concrete like much of the structural exterior portions were made out of stucco to save money and the result is really cheap-looking. Doesn’t even match the color of the concrete on the rest of the structure.
Well Arqu shouldn’t be allowed to throw up on our city after getting the approvals which seem to be fairly rigorous. There’s a market here for good design — even in the Trinity location. They erred, and all of their forthcoming projects are to be looked at with pause and suspicion. If they can’t do it right close the office & go back to Florida.
Again – listen – it’s not Arquitectonica – it’s Sangiacomo. Arquitectonica designed a nicer building than is being built but Sangiacomo refused to pay for it.
exactly. if it were up to the architects every one of their buildings would have top finishes for everything – to a fault.
Don’t say “well …” when you don’t read the person’s point. Say what you really mean, “nanny nanny boo boo”
I’m really interested to see whether once occupied whether this building looks anything like that spectacular rendering at dusk.
Isn’t this a Saitowicz building?
Wow, four walls, a concrete ceiling and a kitchen in the living room! How unique…how original…..how???
And all this for a mere $1000 a foot…
Post tension slab construction, no sound proofing between floors……sound will telegraph from floor to floor. And all this for a mere $1000 a foot.
How do you know there is no sound proofing between floors?
I like this building but actuall prefer the Arquitectonica design at Market and Buchanan. Not wild about Trinity Place
A smartphone instead of a key. Great…..unless 1) the battery on phone dies 2) you lose the phone 3) you can’t get a signal – yes, AT&T, I am looking at you or 4) you forget your phone.
Oh, wait. You can use your Google Glass to open the door. Nevermind.
I’m sure that there will be a mechanical override provided. So maybe you need to carry a physical key as a safety net.
As a former teenage hacker I would be very uncomfortable living in a place that had internet-accessible locks, even if a 2nd or 3rd order connection to the net.
Have you seen the view of the south side of this building as you exit the freeway? A beautiful concrete wall reminiscent of the great architectural achievement known as California Pacific medical center. What a fine contribution to the city!
It is begging for a mural.
I’m sure it will get one soon
Wouldn’t it be louver-ly!
Somewhere here I read the phrase “value engineering phases.”
Everything great about San Francisco abhors that concept.
And everything that is happening in San Francisco right now, beneath the flimsy artisanal facade, is about the lowest common denominator.
They brought the Brutalist architecture inside. Great. At least one side of the building is glass. Those concrete walls are going to age beautifully! /s
Best looking of the new Market St. buildings. By far.