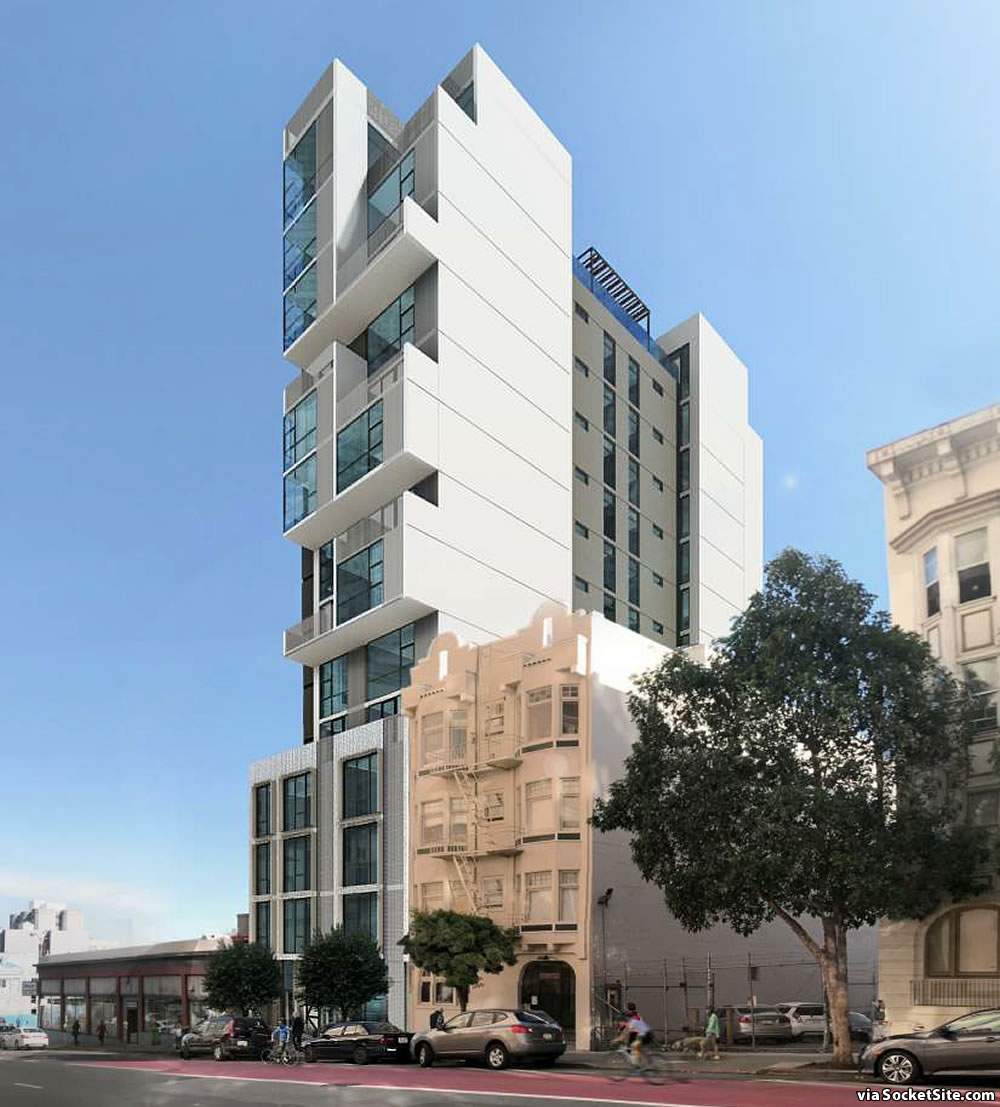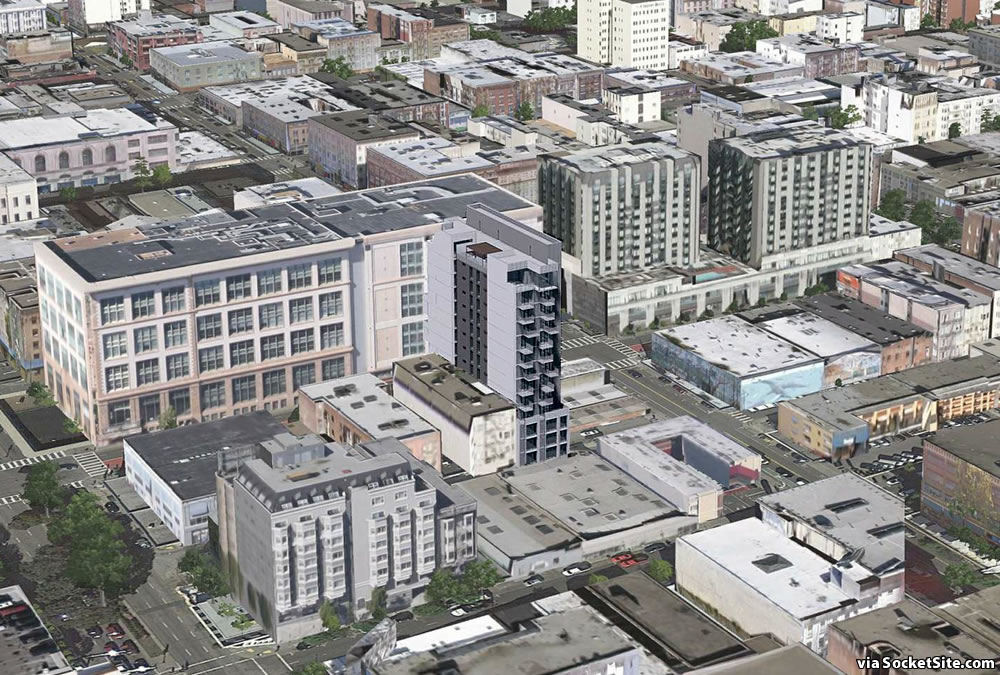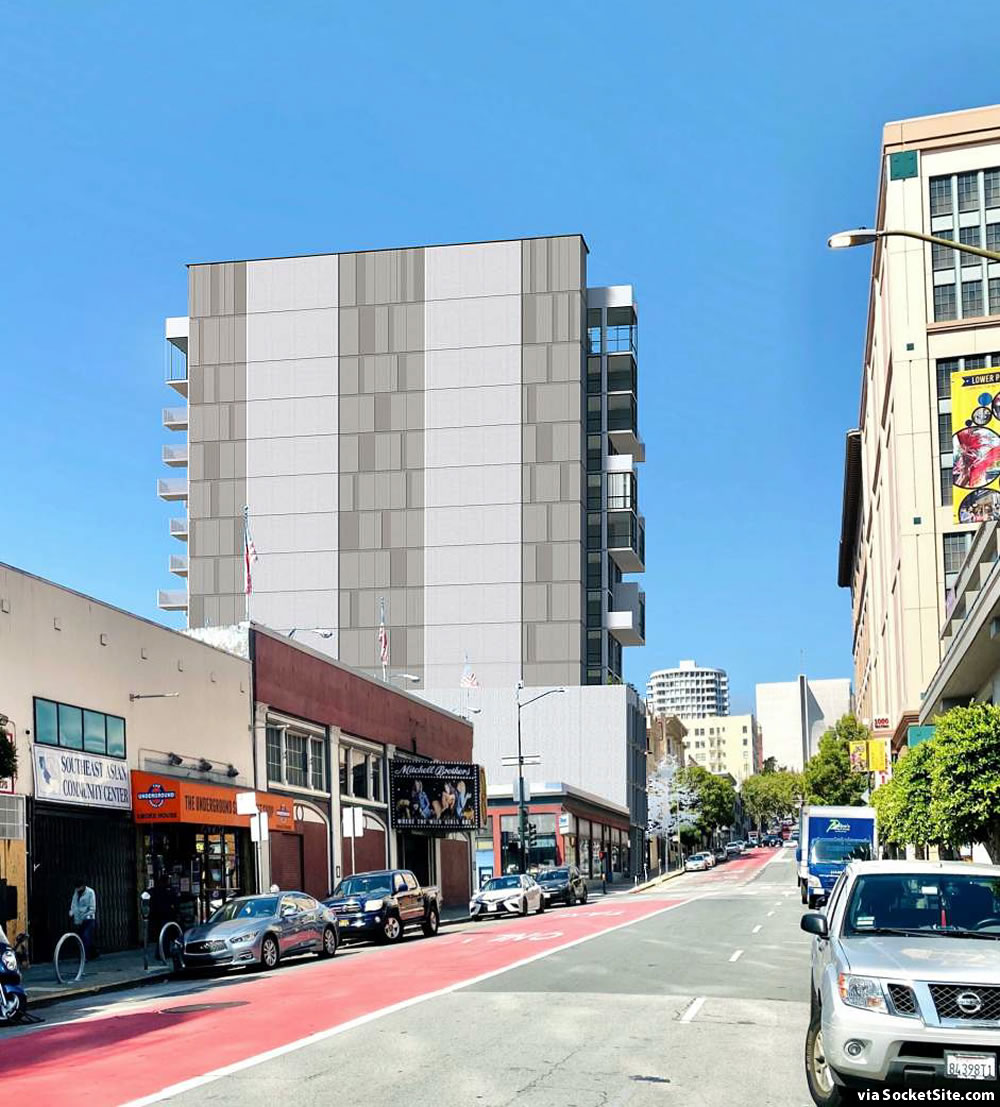The refined plans for a 14-story tower with a variegated upper mass to rise upon the Polk Gulch parcel at 925 O’Farrell Street could be entitled next week.
Having added an additional 10 feet in height since formally proposed, the 140-foot-tall tower on the through block lot would yield 50 apartments, a mix of 24 studios, 25 two-bedrooms and one three, with 800 square feet of ground floor retail space; a 690-square-foot roof deck for the building’s residents; 27 individual decks or terraces; and a secured storage room for 50 bikes, but no garage, as designed by David Baker Architects.
Technically only zoned for the development of up to 24 units, based on the size of the parcel, and 130 feet in height, the project team is seeking a “HOME-SF” based exemption for the density and height as proposed. And yes, the building was designed with the redevelopment of the adjacent parcels, which are zoned for development up to 130 feet in height, prior to any bonuses, in mind.
All that being said, building permits for the proposed project have yet to be requested, which suggests its entitlement is likely to be banked or sold with the underlying parcel and shuttered restaurant building on the site having been purchased for $3.6 million back in 2017. We’ll keep you posted and plugged-in.




A bit of an eye sore.
From the west side I agree. but from the other sides (the ones that will not be covered by adjacent development) I think it’s all right. Dynamic.
More like sight for sore eyes!
Ah yes, especially that last rendering – I’d so much rather look at a 140′ blank grey wall than see the sky…
Well, of course, the idea is that the wall will (eventually) be covered.
yes, *eventually*. At the glacial pace of development here, that likely means decades. (And of course that’s setting aside whether a narrow 14 story building is appropriate here at all.)
I’m intrigued by all the proposed projects in this Van Ness / Polk / Geary / O’Farell area. That new high end retirement community, the slim project proposed for the same block as this one.
I wonder if the completion of the Hospital and the imminent completion of the Van Ness transit corridor are making this into a new focus for developers. Intriguing.
There should be one of those on every parcel on that block.
Great! More banked housing coming to SF! Maybe I can live in one of these imaginary apartments in the Metaverse while my physical body is priced out.
Can you elaborate what you mean by this — presuming that you think these will be proposed, traded but never built? What’s the upside to this?
That’s exactly what I mean. Entitled and either banked until “economic conditions improve” or placed for sale at a much higher price which then just adds on to the cost to the future owners and probably never gets built in the next 10 years in either scenario.
Think of the 445 Kirkham Heights project. In the works for 5/6 years and expected to break ground in 2017 the project was abandoned. The developer being very careful about which projects to build at that time when deciding not to move forward. If anything, the viability of new housing in SF is less certain than 5 years ago when the Kirkham project was axed. Sell or bank this Polk Street entitlement, it will be years before it is built and there is a fair chance it won’t be built at all.
This idea that architecture is in the eye of the beholder. Not really. It’s at the mercy of the cheap and cheerful. Building the bleak and baleful.
Stunning design. It is cheerful but definitely not cheap. The articulation of the north and south facades, with cantilevers, decks, and variety is definitely not cheap. The east and west lot line walls are by law windowless fire barriers, the views to which are likely to be covered by new adjoining buildings in any case.
But what are the chances that these details and design elements will survive the next owner’s round of value engineering? We’ve all seen the “as rendered” vs “as built” dichotomy- this is little better than vaporware.
No one will ever use those decks especially on the north facing elevation…SF is simply too cold and breezy. It never ceases to amaze me that architects continue with – and planning approves – this long dead idea that SF residents want these useless balconies. It’s a lowrise 60’s suburban idea they continue to paste on to tall urban housing. Even on the south side, given the choice, most residents would prefer more space and light in the form of a bay window.
I believe you can thank SF’s planning code for this.
“Usable open space shall be composed of an outdoor area or areas designed for outdoor living, recreation or landscaping, including such areas on the ground and on decks, balconies, porches and roofs”
In a city that wasn’t run by idiots, the “usable open space” would be provided by having more parks, instead of forcing every unit to have a useless little balcony.
New developments have minimum “Open Space” requirements which can be met by way of multiple private spaces (i.e., balconies and decks) versus larger common open spaces, particularly when an exception from having to include a common Rear Yard is being sought.
finally something unique that breaks the boring (or lack of skyline in that area). Really like this design and a good place for more dense housing.
Agreed and it’ll look less ‘out of place’ as more gets built up around it. That entire area should be built up to at least the height of the 1000 Van Ness movie theater / condo building, if not the higher Trinity Tower apartments on the diagonally opposite block.
Completely disagree. Walk-able, human-scale streets should not be turned into shaded urban canyons to address a so-called housing crisis.
The Van Ness corridor is a perfect area for this kind of density due to access to transit, central location in the city and being a major thoroughfare. If not along Van Ness then where?
Insert my standard shill that the most sought-after neighborhoods in the world tend to be 5 to 7 stories in height, not looming canyons of wind and shade.
All cities in California are urgently in need of more shade. It will only be 10-20 years before we’re all really happy to have as much shade as possible.
As expensive as a high rise, built on a single family sized lot with an elevator, two staircases and a bunch of cantilevered balconies, and tiny weird floor plans. This will pencil about the same time Elon’s charging infrastructure is built on Mars. Hooo Boy! Good luck with this one…
Why are they going for the HOME-SF instead of the state density bonus? Local one has higher affordability req right?
Passed unanimously by the Planning Commission on Feb 24.
UPDATE: Another Approved Tower Not Positioning to Break Ground