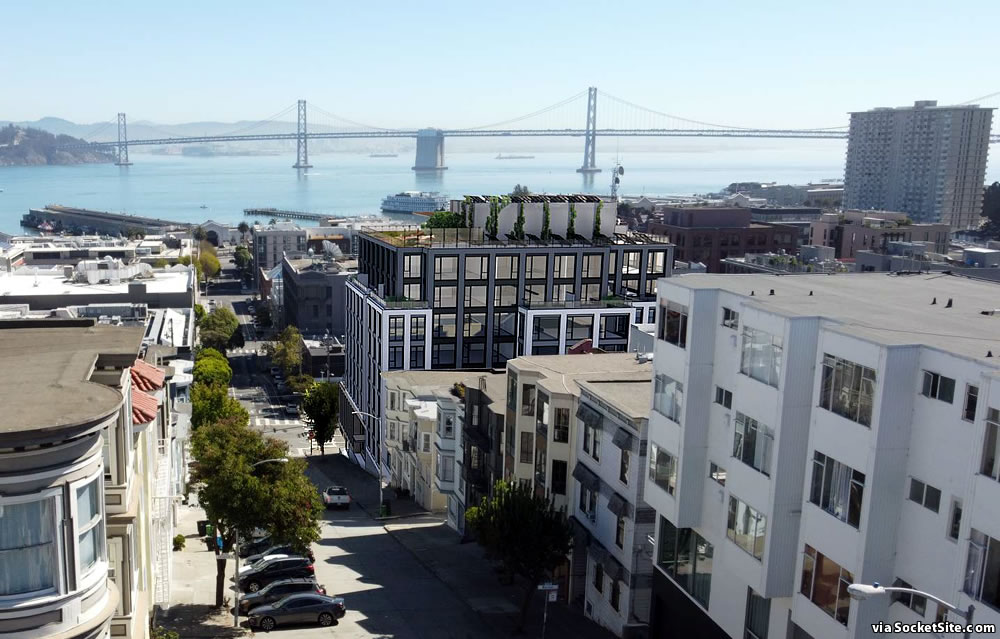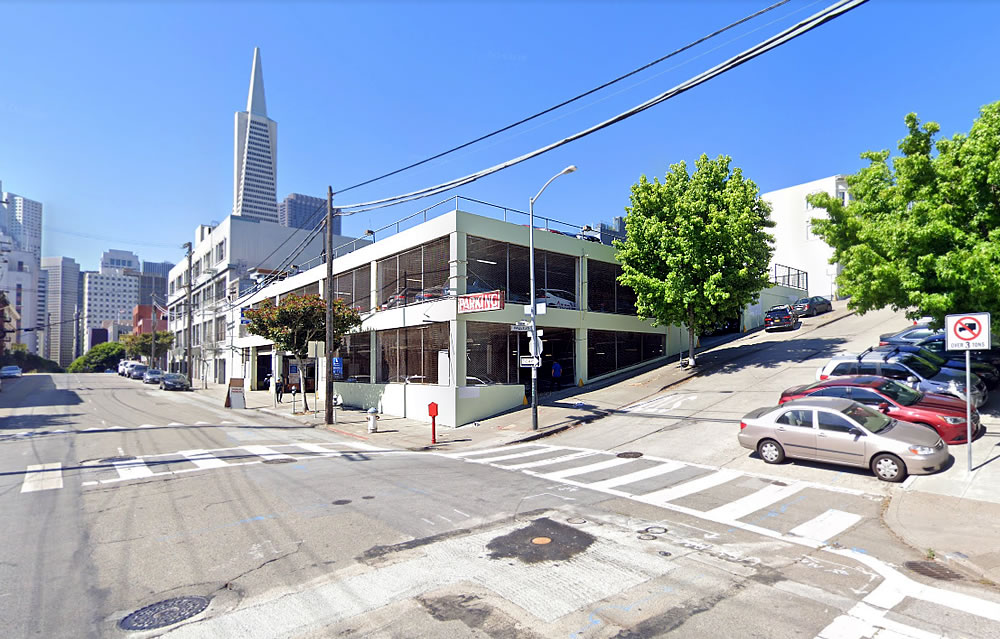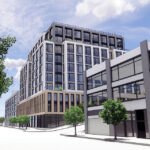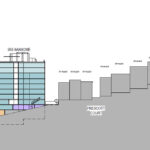While Planning’s preliminary review of the preliminary plans for a seven-story, 24-unit building to rise up to 84 feet in height upon the parking garage parcel at 955 Sansome Street, at the base of Telegraph Hill, didn’t raise any major red flags, it did elicit “multiple inquiries from individuals within the immediate neighborhood as well as community groups,” which raised “questions and concerns” as to the proposed development’s “height, impacts to light and air on adjacent sites,” as we foreshadowed earlier this year.
And with the Preliminary Project Application for the 7-story building having been submitted and reviewed, plans for a denser 10-story building have been drawn.
As designed by Handel Architects, the proposed building would rise up to 94 feet in height, not including a 14-foot-tall mechanical penthouse and “terrace lobby,” and yield 57 residential units, with 4 one-bedroom units and 53 twos; 2,500 square feet of ground floor retail space fronting Sansome; rooftop terraces with panoramic Bay Bridge views for (the new) residents; and off-street parking for 39 cars, 29 of which would be for residents, with 2 car share spaces and a storage room for 57 bikes.
And as the parcel is only zoned for development up to 84 feet in height and a maximum of 24 units, the project team is planning to invoke San Francisco’s HOME-SF program for the height and density as designed, in exchange for which 14 of the units would need to be offered at below market rates (BMR). We’ll keep you posted and plugged-in.




That isn’t a great location for retail, unless it’s a corner grocery or similar.
I wish architects could come-up with a design for low-rise multifamily buildings, using modern materials and techniques, that is more “organic” for the traditional San Francisco setting. This doesn’t even look that good as a rendering. I can’t really blame the Telegraph Hill Dwellers for not wanting to look at this.
IIRC there’s actually a corner market just down the street already, so not even that. Of course 2500 SF is about 1 store’s worth of space – and looks even smaller with the windows papered over !! – so it’s not much of an issue.
“I can’t really blame the Telegraph Hill Dwellers for not wanting to look at this.”
I can because it looks fine and the rest of us can’t afford to be that out of touch with reality.
+1
+2
+3
Great project if it actually gets built but 25 percent affordable on site when density bonus projects are being shelved with less than 15% on-site affordable tells us this pencil might be over sharpened.
Can anyone remember the last time they saw affordable units built in telegraph hill, hopefully it will add some much needed diversity to the area.
build it! of course, would be super pissed if living slightly uphill, with my amazing view about to be ruined!!
I see a backlash coming against the “HOME” legislation.
wow! what’s next?!! affordable housing in Pac Heights?!!
This looks great. I’m excited to see denser housing and affordable housing being added to this neighborhood!
lol to a 94 foot high building being described as “supersized”. Only in San Francisco!
or anywhere the colloquialism is used to describe pushing the zoning envelope. I’m guessing most of the country(‘s planning regs) wouldn’t agree with you
You would be guessing wrong.
It’s just comical that in San Francisco, one of the most dense cities in America, our lingo describes a 94 foot high building as “supersized”. Of course, the THD will go on and on about how this is a Monster in North Beach, or a Wall in North Beach, or something similar. It’s more of a comment on the rhetoric.
UPDATE: The Refined Plans for That Supersized Telegraph Hill Development (and Ongoing Opposition)