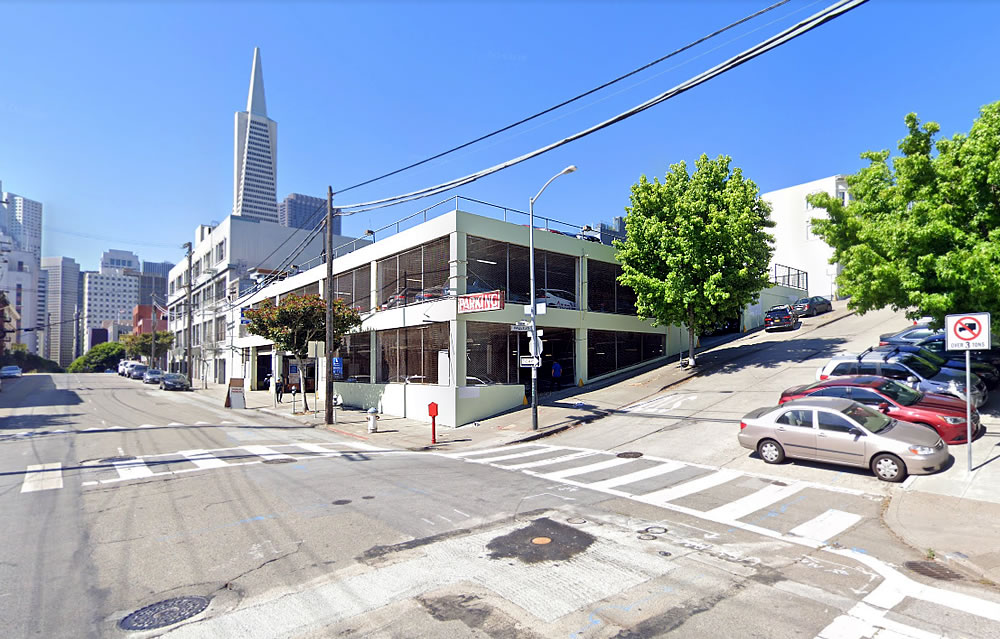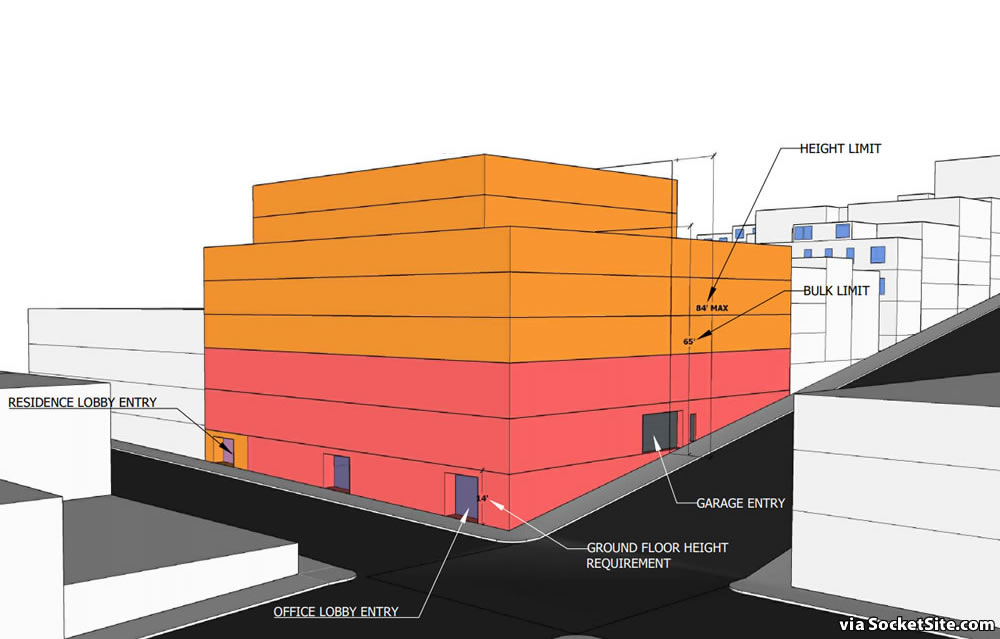Plans to the redevelop the parking garage parcel at 955 Sansome Street, at the intersection of Vallejo, are being drawn. And as envisioned, a seven-story building with an additional “mezzanine” level would rise up to 84 feet in height on the lower Telegraph Hill site, with 24 market-rate condos over three floors (44,100 square feet) of office space and a garage for 46 cars with its entrance on Vallejo.
The garage would provide one parking space per residence and 22 parking spaces for the office tenants. And the top two levels of the building, the seventh floor and mezzanine, would be stepped back 20 feet from the streets in order to meet the existing bulk limits for the site above the 65 foot mark and avoid the need to secure a variance.
We’ll keep you posted and plugged-in.


I LOVE this neighborhood, mostly because there isn’t anyone there. It’s quiet and clean. I’d live there in a second. Hope this happens.
I lived a half block up on Vallejo Street for over 40 years. The area was so quiet that car burglary was rampant along Sansome Street even before its popularity for thieves now.
Just love the way the garage entrance is drawn. They should build it like that.
monster trucks only to get in there. 🙂
the neighborhood, including peskin will fight this development
Yeah, that Peskin and Nancy Shanihan will attack this down to a tent sized library. Again.
This is a well-respected developer who is concerned about community needs. I hope it is approved without delay, for the great benefit of San Francisco residents.
They will be asked to squeeze in one more unit, guaranteed.
Interesting that they aren’t utilizing a Density Bonus…
Beware paid pumpers.
Beware angry haters
UPDATE: The Foreshadowing for [this] Proposed Telegraph Hill Infill Project.