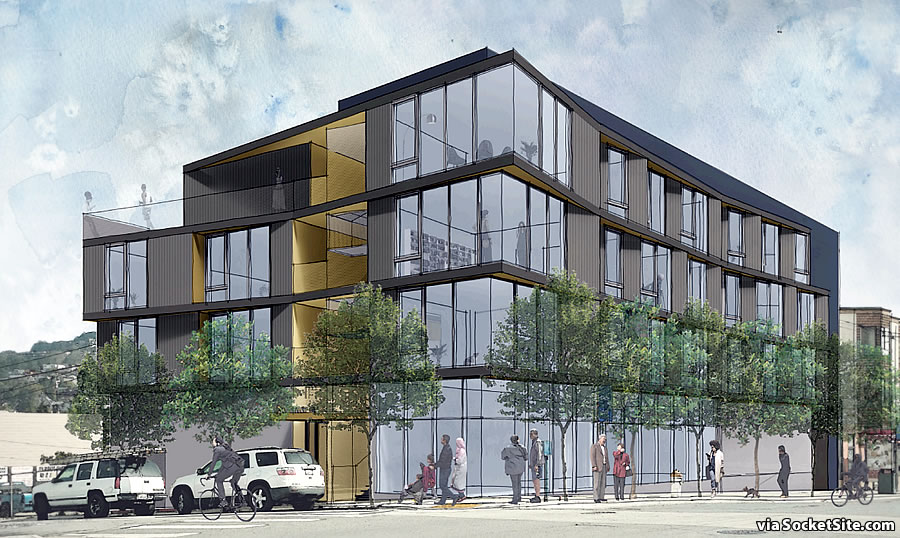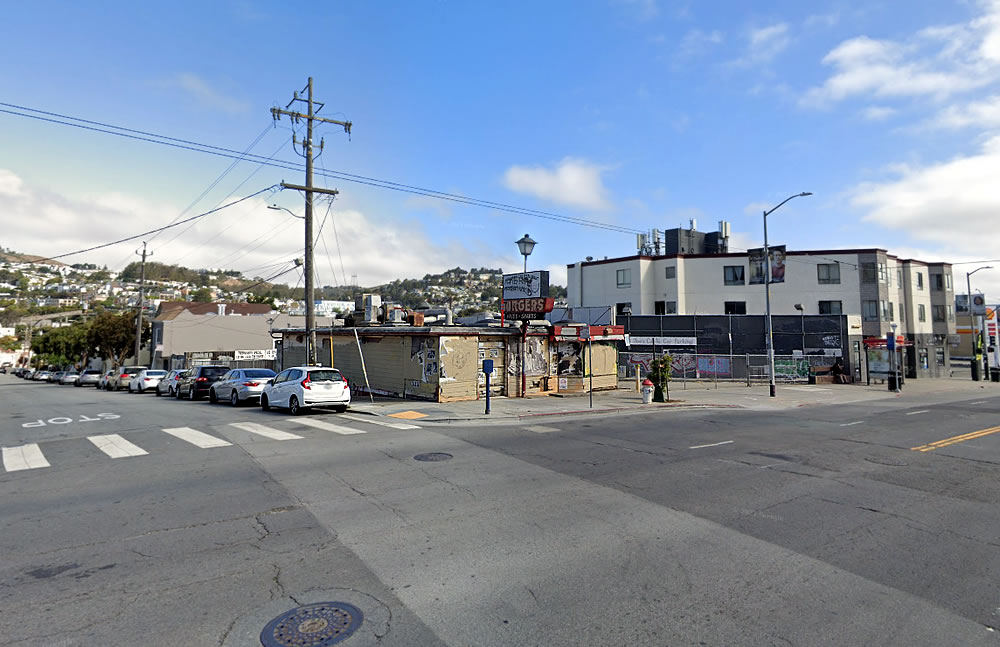While plans for a contemporary four-story development to rise up to 45 feet in height upon the Excelsior District parcel on the northwest corner of Mission and Tingley were approved back in 2019, as were demolition and building permits, the ground for the project has yet to be broken and the shuttered Joe’s Cable Car shack still occupies the site. And the project site and approved plans are now on the market with a $2.1 million list price.
As we outlined at the time, the plans as approved would yield nine (9) residential units (a mix of one (1) one-bedroom, six (6) twos and two (2) threes) over 2,100 square feet of new ground floor retail space and an at-grade garage for three (3) cars. And as highlighted in the marketing materials for the site, none of the new units would need to be offered at Below Market Rates (BMR) as the City’s inclusionary/affordable housing requirement only applies to projects with ten (10) units or more.


I can’t imagine living on Mission St with that much glazing on the corner unless it was ballistic glass.
Shooting incidents by SFPD precinct, 2021 so far:
Bayview: 45
Tenderloin: 34
Mission: 27
Ingleside (this address): 14
Doesn’t seem like the worst.
This is the Outer Mission/Excelsior. Pretty sleepy part of town except for the cars and motorbikes speeding by to set off car alarms.
Great to see this part of the City getting some new developments. There’s a pretty decent commercial corridor that would benefit from some revitalization. It’s right across from the recently renovated SF Campus for Jewish Living (now Frank Residences).
Many community members voiced support for the project site and location. We wanted to see true retail improvements along the JHSF project and this site and hopefully changes to the KFC/Taco Bell and auto sales sites along the corridor.
This project was doing very well so hopefully will get built. Concerns began when they went to less modern materials due to costs, horizontal siding and a yellow/brown based color scheme. the JHSF missed the mark on exterior and plaza upgrades with value engineering of some parts. (See the micro trees and lacking seating and lighting at the corner) so there’s always room for improvements.
Hopefully will see a retail storefront or two in this development and it gets built with a cafe or restaurant bagel shop or deli at the JHSF cross the street…
Why only 3 parking spaces for 9 units? Each unit should have a space.
Due to 14/44 and Bart proximity and walking distance to a lot of nearby features it’s a good reason to limit the parking and increase the retail square footage… and entry lobby… they I think we’re on hold as they could not get side tingley street parcels as part of project?