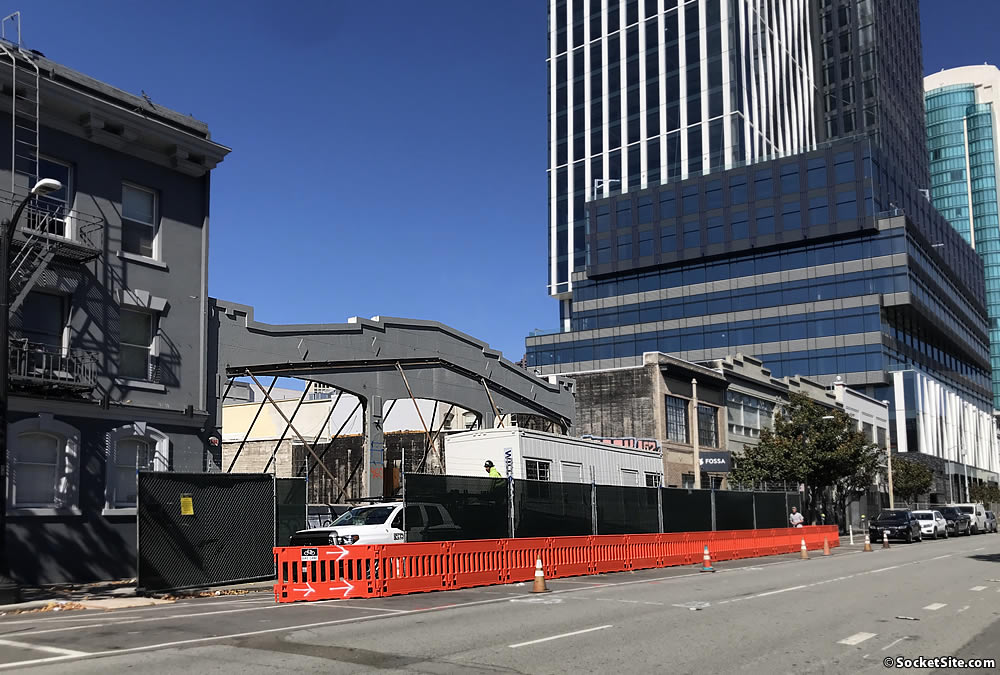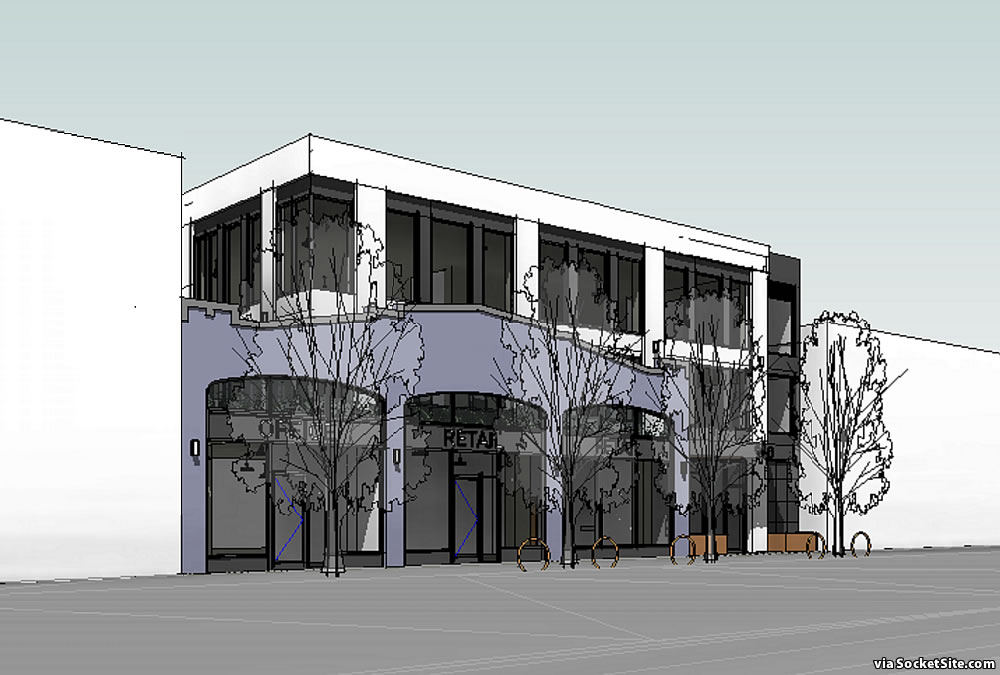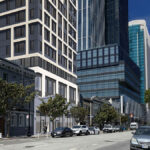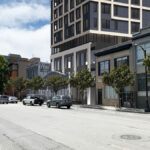Plans to merge the two Central SoMa parcels at 952-960 Howard Street, demolish everything but the façade of the 100-year-old, single-story industrial building at 960 Howard, and develop a new three-story building on the site, with 18,500 square feet of office space, 5,200 square feet of replacement “PDR,” and a 940-square-foot retail space fronting Howard Street, were approved and permitted last year. And the re-development is/was underway.
But a new set of plans have since been drafted for the site. And as proposed, the merged parcel would be re-split, but this time vertically, and a 10-story residential addition would rise up to 140 feet in height on the site, atop the three-story commercial development which had already broken ground.
The proposed addition would yield 130 apartments, 110 of which would be two-bedrooms as proposed.
And as the site is currently only zoned for development up to 85 feet in height, the Oakland-based “oWOW” team is planning to claim a State Density Bonus to enable the addition to the previously approved project, as newly rendered above. We’ll keep you posted and plugged-in.





What does it mean to vertically split a parcel?
The lower three floors would become a standalone legal parcel (“960 Howard”), the upper 10 floors another (“952 Howard”).
What is the purpose of a “vertical split” which in reality is horizontal? How is this different than creating condominiums on the same parcel?
What is the building directly adjacent to this project – looking east I believe – showing in the second and third images but not in the lowest image?
415 Natoma Street (which is actually three parcels to the east, as pictured above).
Thanks. Thought it might be but didn’t think it was so many blocks from Market St. The bad timing office tower – set to open with no takers.
Bravo to the developer for reimagining their project and utilizing the State Density Bonus. Adding more housing South of Market is a plus!
Where is the setback?
Kind of surprised by the facade floating in space- that’s not preservation so I guess the building is not a resource and the developer chose to keep the shell. Kind of like the facade on the residential.
Is this planning to be modular as OWow have a lot of that stuff of their website?. They seem to have a lot of the same spiel as Katerra and Wework with all the tech jargon nonsense but it doesn’t look like they have made many mistakes yet.
I like it. I think it is great they decided to add the 10 extra stories of residential. As far as the office floors I am sure they will have no problem filling them up. Retail may be a different problem as there is so much empty retail space available. I believe after COVIDs people are tired of shopping online and maybe we will see more people shopping brick and mortar.
UPDATE: Mass Timber Addition Now Proposed for Project That’s Underway