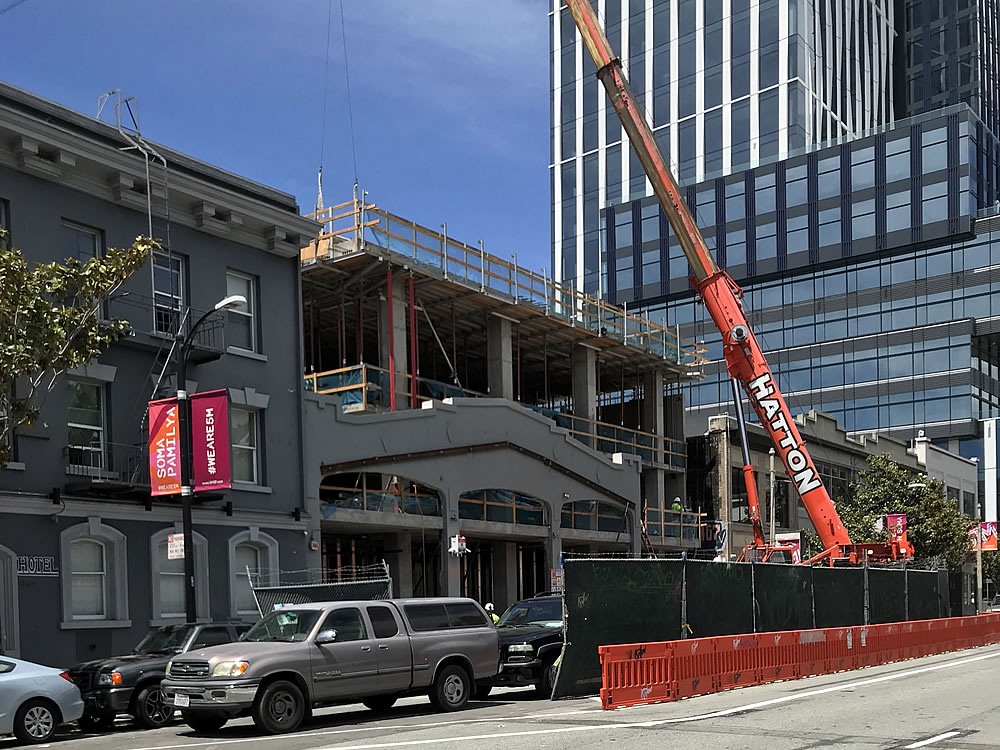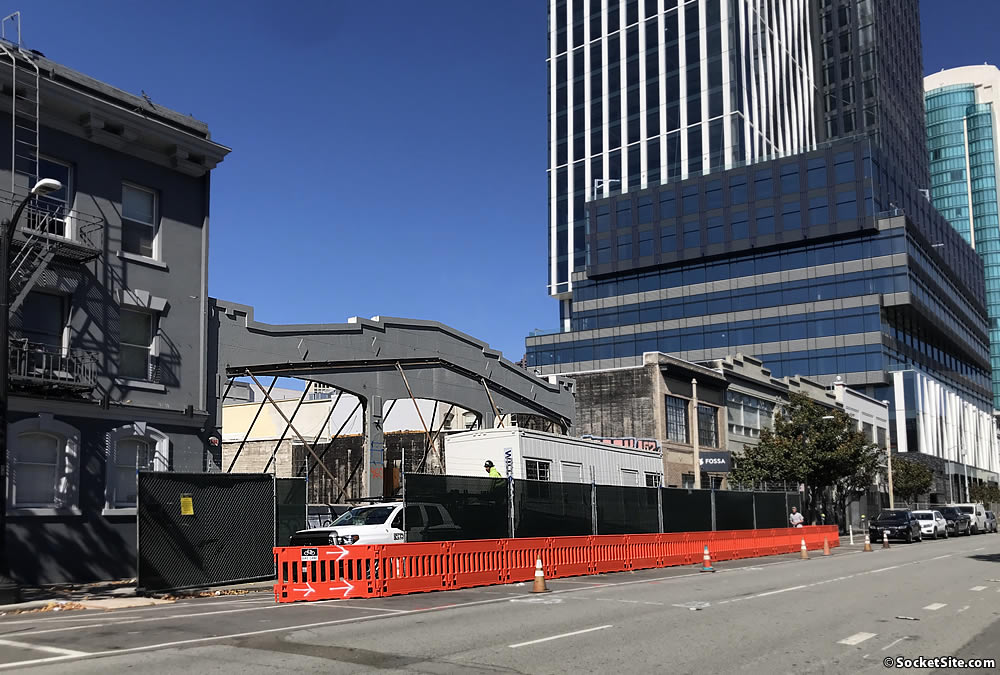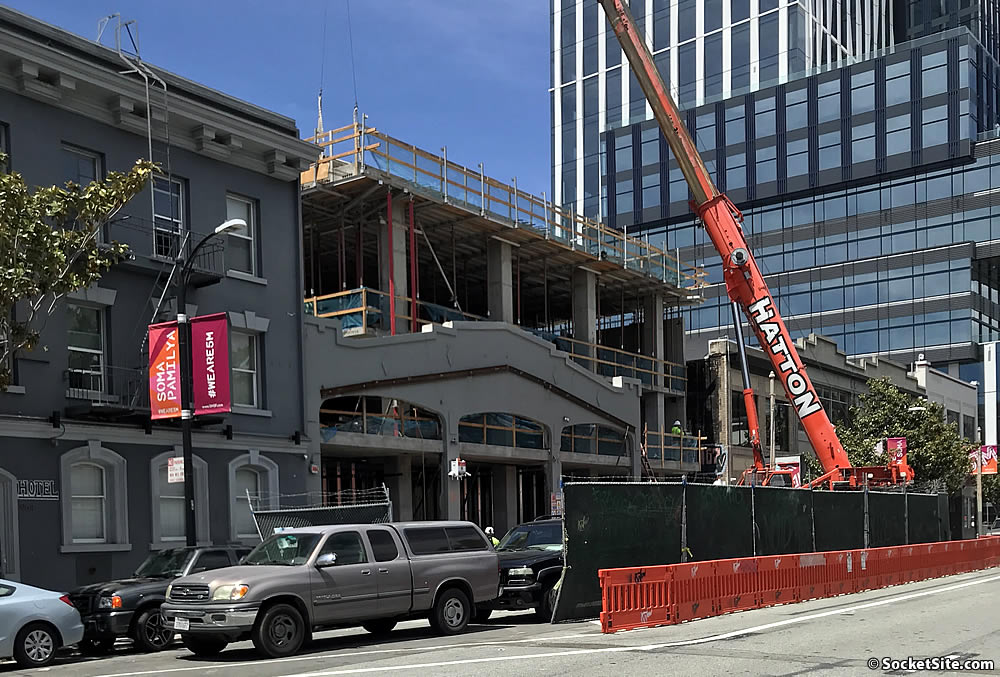Plans to merge the two Central SoMa parcels at 952-960 Howard Street, demolish everything but the façade of the 100-year-old, single-story industrial building at 960 Howard, and develop a new three-story building on the site, with 18,500 square feet of office space, 5,200 square feet of replacement “PDR,” and a 940-square-foot retail space fronting Howard Street, were approved and permitted [in 2020]. And the re-development is/was underway.
But a new set of plans have since been drafted for the site. And as proposed, the merged parcel would be re-split, but this time vertically, and a 10-story residential addition would rise up to 140 feet in height on the site, atop the three-story commercial development which had already broken ground.
The proposed addition would yield 130 apartments, 110 of which would be two-bedrooms as proposed.
And as the site is currently only zoned for development up to 85 feet in height, the Oakland-based “oWOW” team is planning to claim a State Density Bonus to enable the addition to the previously approved project… We’ll keep you posted and plugged-in.
A refined set of plans for the site have since been drafted. While a vertical lot split is still envisioned, a 9-story vertical addition is now proposed to rise over the previously approved 3-story development that’s already under construction, an addition which would yield 104 dwelling units, 88 of which would be two-bedrooms.
And if approved, the 9-story addition would be constructed of timber, with Density Bonus waivers for the additional building height, mass and proposed lot coverage, along with requested waivers for a reduction in the project’s required open space, living roof commitment and off-street parking for bikes. We’ll keep you posted and plugged-in.



Are there any other mass timber projects around here?
Yes. Oakland developer oWow recently filed for initial building permits for a 19-story, mixed-use mass timber building at 1510 Webster St. in Oakland that will be the second-tallest wooden building in the U.S. and the tallest on the West Coast.
And if you just want to see something made of wood, albeit shorter, the same developer has an ongoing project at 316 12th Street Oakland, that is a cross-laminated timber structure inside an original brick exterior.
1 De Haro is a better example since it’s in SF and has already been completed
FWIW, I think the first photo is out of date: When I walked by this project a few days ago, it appeared that the building was already 3 levels high, all concrete construction (height was well above the preserved façade). So that would leave the remaining 6 stories to be made out of timber, if approved? I’m no expert but it sounds like a modified “5-over-1” building type… just with a supersized concrete podium.
[Editor’s Note: The feature image has since been updated (and added to the post above).]
9 stories over the 3, not 9 in total
Ah, got it. 12 stories total. Ty!
It is amazing that a nine stories can be constructed with an engineered wood frame.
I believe IBC and CBC now allow up to 180 feet [but] still requires concrete cores.
It’s great because wood is extremely resilient in earthquakes, and the wood itself is a composite material made from wood scraps that can be sourced fairly sustainably.