As we outlined back in the fourth quarter of 2016:
Having been approved for a pair of super skinny buildings to rise up to five stories across the Hayes Valley site, the two former Central Freeway Parcels M and N (a.k.a. 300 and 350 Octavia Street) are now on the market rather than preparing to break ground.
As designed by Envelope A+D, the two approved buildings would measure 11,761 square feet apiece, each with 943 square feet of ground-floor retail space, eight studios, four two-bedrooms, 960 square feet of rooftop open space and perforated bronze mechanical louvers, “allowing the residents to raise or lower the exterior shades on the building combines a functional architectural feature while contributing to a dynamic façade that is constantly in flux.”
The fully-entitled site has since twice traded hands, most recently for $3.17 million in July of last year. And yes, building permits for the site have just been issued!
But the plans for the development have been significantly value engineered since originally approved, with the signature mechanical louvers and retractable screening having been eliminated from the project, as newly rendered below:
And while fully permitted and “SHOVEL READY,” the parcel is now…back on the market with a $3.5 million list price rather than preparing to break ground. We’ll keep you posted and plugged-in.
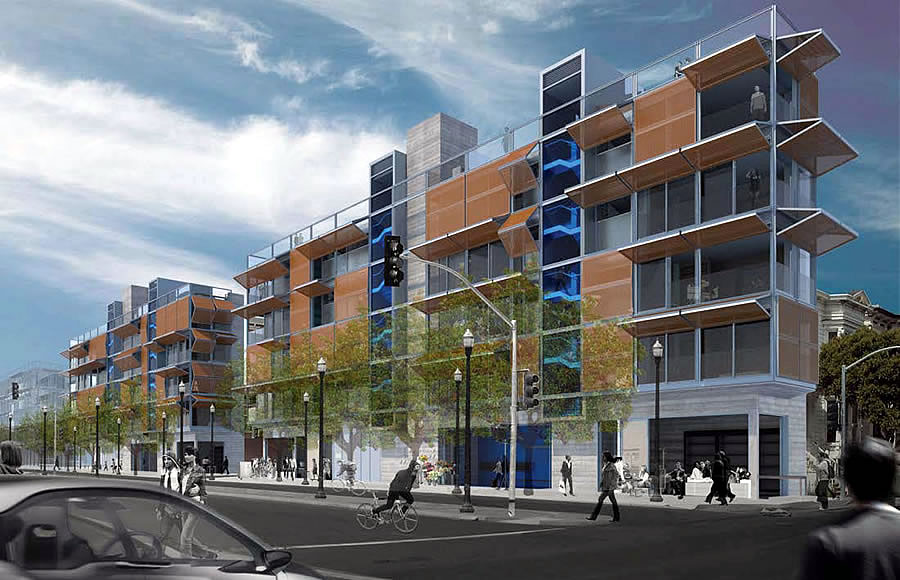
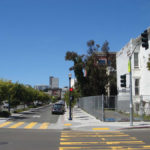
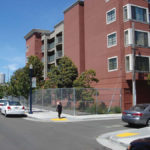
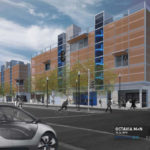
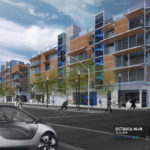
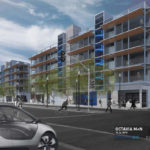
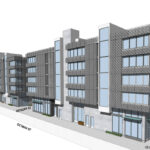
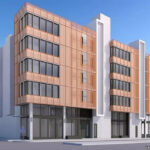
The classic bait and switch. Even if something interesting does get approved, developers seemingly have endless latitude to just cut and cut until their project looks like every other series of boring rectangles being constructed.
I totally agree that it’s super sh*tty and depressing to see this happen constantly, but this outcome really isn’t hard to believe based on the often years-long, arduous approval process. This was originally drafted, what, 5-6 years ago? Even the cost of labor, let alone materials has probably risen 3 fold in that time. There should definitely be more than just a “good-faith-clause” on materials and aesthetics for plans IMO.
Keep in mind that the project was approved and was ready to be permitted, with the louvered design, back in 2016, as outlined and linked above.
San Francisco is run by front people for cretinic developers and a certain Texan flavor (or is it please feel free to move to Texas?) of tech money with zero taste and deeply held narcissism, squaring off with Answer Coalition beyond the pale Hugo Chavez worshipers. It’s bizarre.
I’m not a fan of Texas either, but you got some kind of weird obsession man. All of your insults seem to latch on to oddly specific things, and then you keep repeating them regardless of context.
Despite all the issues going on in the city, have a good weekend, unlivablecity. take care man!
This will be a great addition to the neighborhood! Much nicer looking than the existing chainlink fence. A great place for more house, since the neighborhood is so walkable and has great transit access.
Really? Are they paying you to gaslight like that? Value engineering = fraud. That piece of land should be landscaped. The chain link fence was left to try to blight the space so neighbors would be grateful for anything. Its simply awful. Like the Allstar Cafe at Market and Van Ness. Absolutely nothing to like about it.
“gaslight”
“The chain link fence was left to try to blight the space so neighbors would be grateful for anything.”
Value engineering=Fraud? What does that even mean? Construction costs have skyrocketed over the past few years and many development projects, like the one at Market and Van Ness that you cited, don’t pencil out so they’re not getting built. Developers don’t make money by not building housing. (I’m not a developer nor a shill for one either)
A landscaped area will just become another homeless encampment.
“Developers don’t make money by not building housing”
They do when they bank an approval and then flip it for a profit.
Except there is not an endless supply of buyers willing to pay more and more with the hopes they can either sell the project to someone else or just build it as permitted. At some point, you have to pay the piper, and no one wants to get stuck with a project they can neither sell or get financing to build. Everything that goes up, eventually comes down, usually quite hard.
I think that project looks somewhat bland, but ALL buildings are value-engineered to some extent before, or even sometimes during, construction. It’s not “fraud,” not in the legal sense, and it is absolutely allowed under the current permitting and approval process. That is how it goes. And, the more expensive and time-consuming the approval process is made, the more incentive there is to value engineer out design elements.
“WE NEED MORE HOUSING” *approves more housing* “NOT LIKE THIS!!!” SF in a nutshell. I swear to god this city is doomed to become only livable by those with all the money or none of it. Wait…
“WE NEED MORE HEIGHT AND EXCEPTIONS TO BUILD MORE HOUSING!!!” *projects are approved*
Developer doesn’t break ground, project is flipped, costs increase and developers play the “WE NEED MORE CONCESSIONS” card. That’s SF in a nutshell.
Sometimes, except often it is “We need more housing.” A project is proposed that provides housing. Neighbors vow to fight the project. It slowly winds its way through the city approval process for the next 2-3 years while the neighbors demand more concessions and city planners add more conditions for approval. The project goes to the Planning Commission which keeps pushing its decision on the project to its next calendared meeting over the next many months while more concessions are made. Finally, the project gets approved, and *neighbors appeal.* The appeal gets denied, and the permit gets issued, and *neighbors appeal again.* The appeal gets denied, then *neighbors file a lawsuit,* tying up the project for another 1-2 years in litigation. That is also SF in a nutshell.
What some people seem not to understand is that this obstructionism and difficult approval process doesn’t only impact projects that get appealed or become targets of a lawsuit, but it also impacts projects that do NOT get appealed. When the development process is very difficult and expensive it creates scarcity, which makes entitled projects more valuable and this encourages speculation.
Other cities also have a development appeals process and some of their own litigious neighbors; nonetheless, in most places, there is less hostility to new development and the standard approval process is generally much easier and quicker and there are fewer costly conditions for approval. An overly restrictive approval process is not the sole reason it is expensive to build a project in SF (there are otter reasons like high labor costs, etc), but it certainly contributes to making housing expensive.
Right. Also, it’s fair to point this out. What looks like a “flip” to a commenter on a website could very well be a developer who has lost his or her patience, and finally seeks an exit, and to try to be paid for their trouble. Sometimes they merely want out. It’s not inexpensive to hold something for 3-5 years after paying architects and fees and whatnot.
Super skinny ??? Balderdash !! Why in NYC they’d squeeze two buildings in a lot that wide. That’s what cities that are truly serious about density do…
Upward folding doors/screens like that are not cheap, particularly as they are usually power operated. They are also fiddly enough that with so many as shown in the “before” renderings, the manufacturer may as well have a full time person on site to make spot repairs.
Won’t be built regardless.
Rents too low, costs too high.
Who were the previous two owners/developers?
The former Central Freeway parcel was acquired by Performance Realty in 2018, sold to the Octavia Development LLC in 2019, financed by the Bank of the Orient, and then acquired and refinanced by Greenview Planning & Design last year.
Does anyone know how the louvers at 8 Octavia have held up over the years? I would be extremely nervous about buying in a building with such a novelty. I think the builders did the right thing by removing this feature, whether or not for expense reasons.