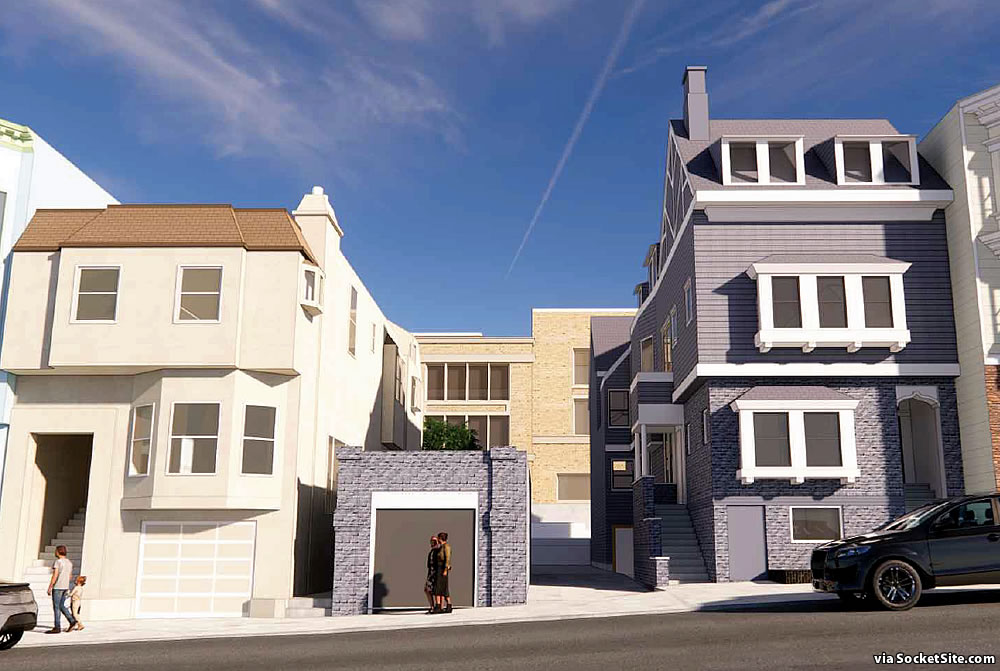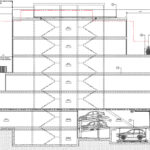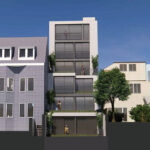Permits to demolish the 512-square-foot, one-car garage that occupies the Nob Hill lot at 1728 Larkin Street, which was created and then sold for $2 million in 2019 by subdividing the detached garage’s lot from the adjoining three-unit building’s parcel at 1720-1724 Larkin Street, have been requested.
And if approved by Planning tomorrow, a modern six-story, 12,700-square-foot building could rise up to 61-feet in height upon the new parcel, with six condos, a mix of 1 one-bedroom, 3 twos and 2 threes, over a stacked six-car garage, as designed and newly rendered by Dumican Mosey below.
But if approved, an appeal is likely to follow as Planning has received four letters of opposition to the project, “expressing concern about the height of the proposed building, loss of light, private views and potential shadow impacts to the adjacent [Spring Valley Science] school.” We’ll keep you posted and plugged-in.




The shadow impact must be minuscule considering that the property to the right is almost the same height and the school’s building itself is almost as tall.
No surprise about the opposition though. The expected (and perhaps planned) outcome will be to chop a floor off of this project.
I like this design and am glad they are opting for making multiple units rather than another $5m mansion.
“…512-square-foot, one-car garage that occupies the Nob Hill lot at 1728 Larkin Street, which was created and then sold for $2 million in 2019…“
How did SS miss out on this particular only-in-San Francisco story? The commentary would have kept the light bill paid for months…shadows or not.
Actually, we didn’t (as reported, and subsequently quoted, above).
Of course, we could have run with an SFGate/Business Insider type of headline, analysis and insight, along the lines of: “One Car Garages are Selling for $2M in San Francisco!”
I consider “in” on to be with-in two years…so I guess we’ll need to get more specific as to what part of ’19.
As for the head: no of course not….I don’t pay good money – maybe consideration is a better term – for something like that. Some suggestions:
– $2M is a lot (but a lot’s not included)
– Almost $4K per square feet, but it’s not meant for feet (square or otherwise)
The number of exclamation marks, of course, would determine if you were sensationalizing or not.
The triplex and garage/side lot were sold for $5.2m in January 2018. Triplex seems to have gone TIC and the garage and side lot split off and sold for the $2m. A nice play. Sounds like a lot of cash outlay, time, and headache. Hope a good payoff.
The rendering shown attributed to Dumican Mosey is very deceptive. Because of the angle used, it looks like there’s a street level garage, three floors above that, and one more floor set back from the street. In actuality, the plans call for two floors above the three rendered, and a roof deck. So, street level garage, three floors above, two more floors above that, then a roof deck. If you look at the street elevation in the plans, the building is significantly higher than the building to the right.
This project needs a CUA because the height is over 50 feet.