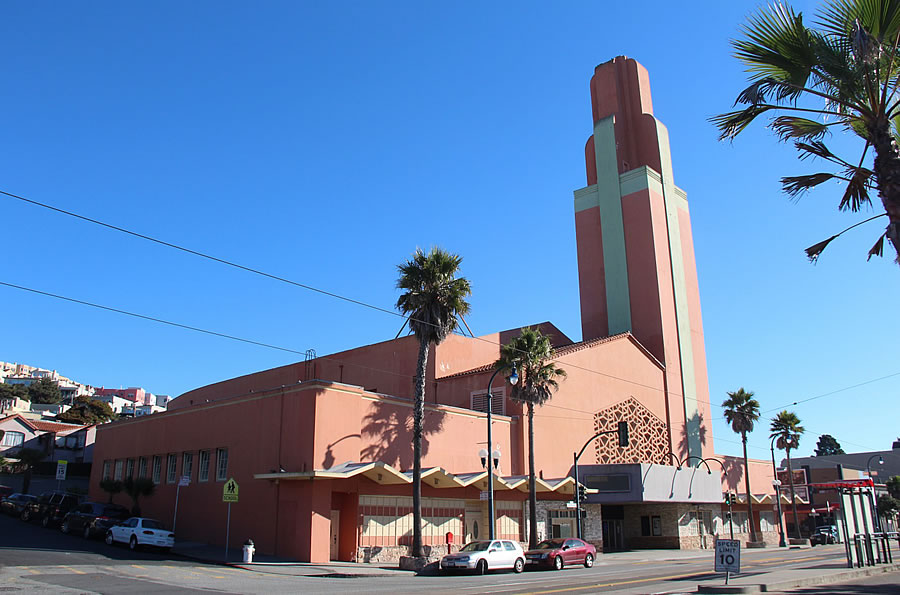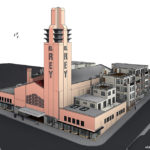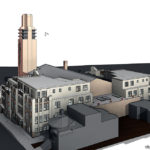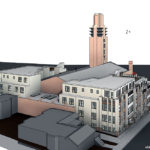Plans for redeveloping the former El Rey Theater at 1970 Ocean Avenue, which was purchased out of foreclosure for $1.06 million in 2015 and subsequently designated an official San Francisco Landmark (No. 274), were drafted and submitted to the City back in 2019.
As envisioned, the existing facade of the theater and its commercial spaces would be restored along with the theater space itself and lobby, using a recovered set of Timothy Pflueger’s original construction documents for direction.
And upon the theater’s parking lot parcels, which flank the rear of the building, and atop its two commercial wings, a total of 42 condos would be built, a mix of 28 one-bedrooms, 12 twos and two threes, along with a basement garage for 32 cars, designed by Goldman Architects to be “compatible with the 1930’s Moderne style of the Pflueger El Rey Theater” while “relat[ing] to the scale of the neighboring homes.”
Keep in mind that the formal landmarking of the theater requires that “all exterior elevations, form, massing, structure, roofline, architectural ornament and materials” of the building be “preserved or replaced in kind.”
Withdrawn from consideration shortly after having been submitted to Planning, prior to any formal review, the plans were resubmitted to the City a few months ago and Planning has now completed its preliminary review.
While Planning’s review didn’t raise any major red flags, it did result in a recommendation that the proposed massing atop the theater’s two commercial wings be relocated to the new building forms, to minimize the impact to the historic resource.
At the same time, Planning would like the project team to “explore ways to maximize the residential density at the rear of the property,” noting that California’s Density Bonus Program “may provide a path for the project to seek additional density as well as waivers and incentives/concessions from certain development standards,” such as the 45-foot height limits for the site.
We’ll keep you posted and plugged-in.





This is amazing and will be such a positive change in the neighborhood! It’s sad seeing such a landmark sit decaying, and more new residents is exactly what Ocean Ave needs with so many vacant storefronts. It’s the right part of the city for growth too since transit access is honestly pretty solid.
Do you live in that area?
Empty storefronts and number of residents who live in Ingleside have no bearing on each other. Transit access solid? Really? Have you ever taken the K/T?
That would be a great way to destroy the Mt. Davidson Manor neighborhood. There are only 18 single family homes on the one block of Lakewood Ave and a similar no. on Fairfield. This would more than double the density of units on the two one block streets.
I am not a nimby, I am a yimby that would like to see development consonant with the neighborhood, ie, four townhomes in each lot, or possibly 8 duplexes in each lot.
Your nonsensical “downzoning” alternative, despite your proclaimed YIMBY status, betrays you as a YINO — a YIMBY In Name Only.
If you want to see more single family homes, you should buy the property, develop it yourself with your proposed fewer units and lose your shirt in the process.
The YIMBY movement is a joke. Driven by industry [people] that label anyone with a concern as a NIMBY [and] push for unfettered development in OTHER peoples’ back yards.
Do you have any evidence for the YIMBY movement just being a front for “industry”? If we want to bring down housing costs, we need to build a whole lot of new housing, more than can be accommodated by a few new duplexes. This isn’t some false narrative created by “industry”, it’s one of the few results from economics with a decent amount of empirical backing. You may not like to hear that, but then again, anti-vax nuts don’t like to hear about the efficacy of the pfizer vaccine. Doesn’t mean it isn’t true.
Dr Science-
Neo-classical economics — the source of the half-truth supply & demand/equilibrium tautology otherwise intelligent people reflexively belch out without actually understanding the foundational conditions required for the theory to accurately model a given market on paper, let alone in the real world — has nothing to do with science and is the least empirical of all social studies. It’s vigorously anti-empirical.
Nice work conflating “science” with “building.” Nice work associating density skeptics with anti-vaxxers. Your facility with logical fallacies is impressive!
I sure hope you’re not a builder. Your argument is so sloppy and weak, I would fear for the safety of any structure you built.
See what I did there?
Conspiracy theorist nonsense.
People who reflexively attack a stance they disagree with as a “conspiracy theory” tend to invoke the stigma of CT as a way to belittle and disparage their opponent, when in fact they have no actual logical argument or evidence to bring to the table.
Better rhetorical tools are available for critiquing an argument (assuming one wants to critique an argument and not just launch ad hominems). One might even consider eschewing logical fallacies, but that might be a bridge too far…
Please provide explicit details that objectively explain how/why this would “destroy” the neighborhood.
“I’m not a NIMBY, I would just prefer that dense housing be built in someone else’s backyard.”
Exactly.
How exactly would more housing “destroy” the Mt. Davidson Manor neighborhood? All across the city there are plenty of examples of single family homes coexisting with multi family unit buildings. Considering this development sits on the K-Ingleside line, it’s perfectly appropriate for additional density.
You’re spot on Robert. I live on Keystone in Mt. Davidson Manor, just 2 blocks from this proposed site and there are two 4 story buildings at the bottom of our street at Ocean. A lot of Ocean Avenue (including the few blocks leading up to this site) has high density housing that’s adjacent to the SFHs in Mt. Davidson Manor and Westwood Park.
I don’t see how fixing a dilapidated building and vacant unused parking lot surrounded by chain link fence could ruin a neighborhood. That building in its current form and the surrounding empty asphalt is MUCH MUCH worse than pretty much anything. Fix it, and build it up!
Funny how YIMBY becomes NIMBY when you live across the street from the project…
Contrary to most of the responses you got, I gotta agree that it’s a bit much. A neighborhood of single family homes behind a theater and parking lot suddenly get a five-story apt building that the City wants to be even taller and with zero setback from existing homes.
A bit much? Do you understand the context of this site? It’s not an 18 SFH neighborhood, Mt. Davidson Manor is not “the neighborhood” that’s just a tiny enclave of extremely expensive houses. The neighborhood is the huge community of the thousands of people who live within walking distance of Ocean Ave. This is an extremely positive addition.
I’m not familiar with the neighborhood, but a street-view of the immediate area, a few blocks around, shows nothing like this. It’s tall and the City wants it more massive.
There are certainly many neighborhoods of single-family homes with more dense housing on the commercial streets of the ‘hood. This doesn’t appear to be very common on Ocean, and massing the density at the back of the lot is extremely unusual ANYWHERE in the City where there’s higher density on commercial streets.
I hope that’s not your bar of “research” when making any important decisions. First of all the tallest point in this rendering is the existing structure, they’re not even suggesting building taller than what’s already there so I don’t see what the focus on height is here.
But as far as neighborhood context goes, within walking distance of this site is a college that’s currently breaking ground on a project to add student housing for over 1000 people. There’s a busy light rail line that goes right down Ocean. And there’s multi-family housing in patches all over this corridor. Yes, there is a small enclave of unusually large, wealthy, suburban scale homes on this end, but it doesn’t take much thinking about context here to see that this isn’t Antioch.
The building sits between a mini strip mall and a commercial property on the commercial strip of Ocean Avenue. The back and sides of the proposed addition would affect less than a dozen houses. The bulk of the neighborhood winds up a steep hill from the site so it wouldn’t even impact their views.
For the record, all of SF is an enclave of extremely expensive houses.
Pretty fragile neighborhood if 42 condos would destroy it.
Build it! Just kidding, but yes, please, build it.
“…California’s Density Bonus Program “may provide a path for the project to seek additional density as well as waivers and incentives/concessions from certain development standards,” such as the 45-foot height limits for the site.”
If they play the density bonus card, hopefully it won’t just bulk out the existing parking lot buildings by adding another floor, diminishing the iconic facade.
The only reason that theater has been sitting empty is because we don’t have – with our gobs of money – an ounce of sensibility in this godforsaken hamlet.
Look at that gorgeous vintage piece of art. It should be a community arts center like Minnesota St Project. Cities with an architectural asset like that ruined them in the 60’s but now we worship survivors, right? – oh no wait. We deface them for a few bucks. No no no. This looks awful.
I don’t think the movie theater business is coming back any more than the horse-and-buggy one is.
It would make more sense to tear down the theater and develop a proper mixed-use development plan for the site. Wouldn’t the neighborhood be better off with 160 new condos with parking, etc.?
However, it is my impression that the people proposing this project lack the experience and/or will to execute it regardless, and they are just trying to flip a weird situation to the next buyer.
As we outlined above and back in 2019, “[k]eep in mind that the formal landmarking of the theater requires that “all exterior elevations, form, massing, structure, roofline, architectural ornament and materials” of the building be “preserved or replaced in kind”.” If the theater were simply a non-landmarked ‘Historic Resource’ it could be demolished and the site redeveloped if mitigation measures were approved.
Fair enough, but we’re in an iconoclastic mood aren’t we? Renaming high schools and whatnot.
Why should we be bound by the ‘landmarking’ decisions of a bunch of retired neighbors who had their first make-out sessions in this barn sixty years ago? It’s stupid for what the site and the city need.
I agree. The landmarking decision/process is a law, and laws can be changed.
Hey, how ’bout we pull a twofer then and convert the theatre space into a stable ??
🙂
Ahaha! What a historical gem, let’s not change it at all. What an old dump, let’s replace the whole thing. This project is too small. This project is too big! How will this pencil out? What does that matter when it’s all about everybody’s feelings? Gotta say, trying to develop or even just repair in San Francisco is not for the faint of heart!
Personally, I love the theater and how it stands out. It really could be a landmark for that neighborhood. I’ve visited homes around it, and your eye is just drawn to it. They put it in real estate listing view shots. Replace it with a condo box and what makes Ocean Ave Ocean Ave? It could be anywhere in the city. Heck, it could be anywhere in the world. But finding a way to support an auditorium in this day and age is difficult. Arts center? Gym? Event space? The single-screen movie palaces in Los Angeles, which are even more gilt and amazing, are barely getting by as is. I can fantasize that the Castro Theater would expand their programming out to the Westside, but a fantasy is what it is these days.
touché (or is it just “tootruth”(ful)
People should start with acknowledging ‘neighborhood’ theaters aren’t a dying breed.
They’re an extinct one; and they died not in my childhood, but my parents’.
Lots of schools nearby so maybe a children’s theater or film academy with activities and more community and adult use in evenings ?
I don’t think it’s terrible, by any means, but to be honest it’s not that remarkable. The fact that it makes Ocean Ave Ocean Ave is more a testament to the lack of other interesting buildings on Ocean than it is evidence of the theater’s brilliance.
And the reason people fight so hard to keep it is that they (probably correctly) assume that anything that would replace it would be more bland, not more interesting.
So why is that? Why don’t we build new, exciting buildings, that people are proud to see in their neighborhoods? How is it that builders used to build things worth preserving, and no longer do?
Survivorship bias is one, (boring) reason. Some will say that developers are now only profit-motivated, but it seems unlikely to me that developers a century ago were not profit-motivated. Maybe they’re better at it now, and take fewer chances– or the methods of financing demand that they take fewer chances.
Creativity is not rewarded, unless it’s financial creativity, or political creativity (to get projects approved). The actual result is beside the point. A theater might have once been a solid moneymaker– but even more importantly, I suspect it was a relatively bigger business than the business of construction and development, which meant that throwing a bit more money at a more interesting structure was something that could really pay off. Nowadays, development and real estate are so big that the actual business that occupies a space is an afterthought.
I’m glad it’s being redeveloped and that they are building more housing.
I’m just hoping it does not look as sad as the housing above target and cvs prior. The renderings shown do not suggest higher quality details or material proportion and scale and already on ocean you have pseudo Mediterranean styled buildings at the gas station site where it is curved on the corner ugly as can be. The low retail segments shown in all glass and small skylights seem a waste better to allow some changes here to taller storefront and or increased skylight changes to illuminate the retail spaces and more info detail on the proposed tower and back housing facade scale and proportion and detailing.
Too often [the detailing is] reviewed late in the game and the result is bad design. Push up front and see what can be done before another monstrosity is built and u have to see it ad Naseum.. would be better perhaps to combine this with the KFC and 7-eleven site for a more reduced height and larger footprint… as a masterplanned envisionment. Maybe with some redo of the housing and retail fronts along ocean at the cvs and target as well… plenty of density available across ocean with single story buildings that are way past there quaintness phase…
“… the low retail segments shown in all glass and small skylights seem a waste better to allow some changes here to taller storefront …”
Making the new elements taller along the street facing side will diminish the impact of the historic facade. I like the way that the taller additions are near the rear of this development, competing less with the historic facade.
Don’t forget to amp up transit as with balboa reservoir SFSU parkmerced and other adjacent sites possibly starting the domino effect you will need better linkages like L taraval up sloat to st Francis circle and K/M linkages to promote transit over driving to the malls… or more gridlock will be the result…
Sure, like the SFMTA could ever get its act together to actually expand its rail system on time and within a reasonable budget. A mile or two of 100 year old streetcar rail in mixed traffic won’t attract any new homeowner who just shelled out over a million bucks for a matchbox condo.