Purchased out of foreclosure for $1.06 million in 2015 and since forcibly designated as an official San Francisco Landmark (No. 274), plans to redevelop the former El Rey Theater at 1970 Ocean Avenue have been newly refined, rendered and formally submitted to Planning for a preliminary review.
As envisioned, the existing facade of the theater and its commercial spaces would be restored along with the theater space itself and lobby, using a recovered set of Timothy Pflueger’s original construction documents for direction.
And upon the theater’s parking lot parcels, which flank the rear of the building, and atop its two commercial wings, a total of 42 condos would be built, a mix of 28 one-bedrooms, 12 twos and two threes, along with a basement garage for 32 cars, designed by Goldman Architects to be “compatible with the 1930’s Moderne style of the Pflueger El Rey Theater” while “relat[ing] to the scale of the neighboring homes.”
Keep in mind that the formal landmarking of the theater requires that “all exterior elevations, form, massing, structure, roofline, architectural ornament and materials” of the building be “preserved or replaced in kind.” We’ll keep you posted and plugged-in.

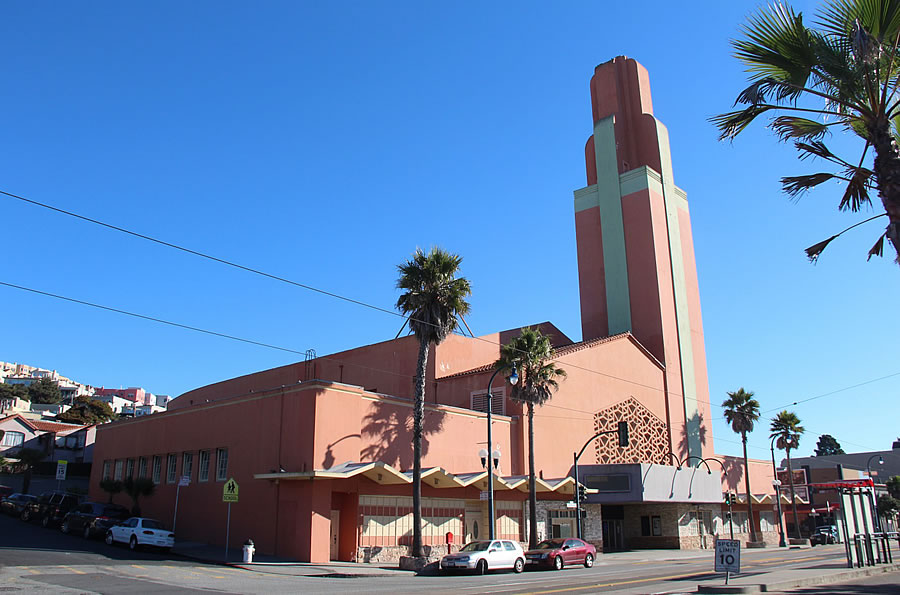
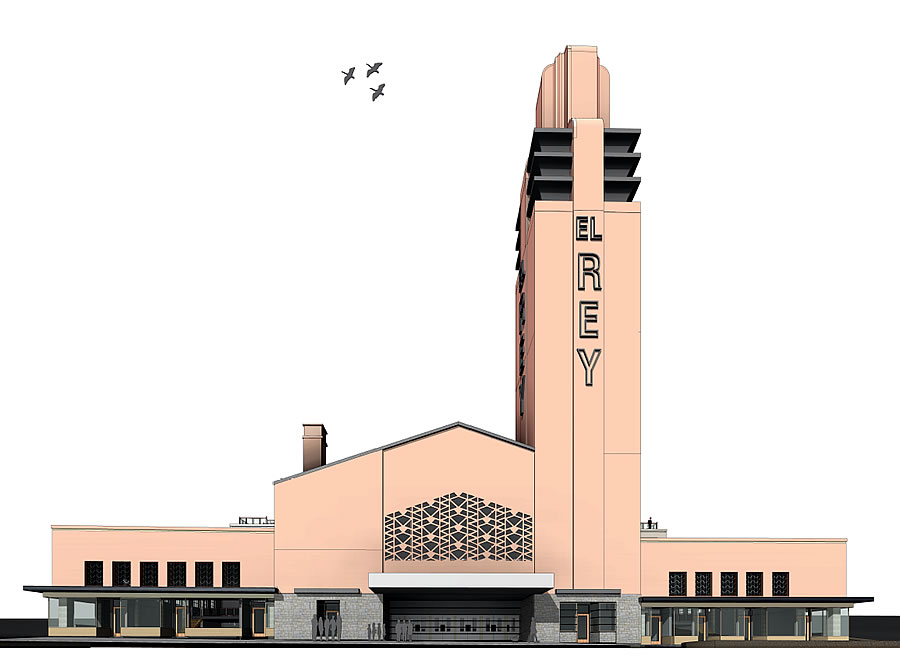
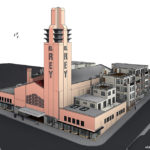
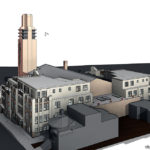
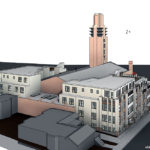
I REALLY like the first rendering…what they’ve done with the building (which seems to be nothing more than putting the letters back) If only such inspiration – to do as little as possible – could only strike more developers.
The rest? yeah whatev: lt looks harmless enough. Of course I guess the bigger question is “will this really be built??” Several years just to get the AutoCad fired up doesn’t inspire confidence.
Looks more like Revit than AutoCad
The retail space at the corner of Fairfield Way is notable for being the location of the original Gap store.
So… what’s the plan for the main theater space? I see it will be “restored”, but to what end? Is restoring the theater just a cost of doing business to build the condos?
Could be a navigation center…
The westside could use a true live music venue. Bet the neighbors would hate that though. One can dream…
Looks good, but wish they would keep the Googie zig-zag awning! It’s got serious neighborhood character.
I’m happy with it. Loved that building. Never understood why it was vacant.
It was vacant because the Son of the Original Pastor Marilynn Gazowsky ran the Congregation into the ground. It went from ‘Our Church’ to “Richard’s Church”. His pioneering Mother owned a house on San Alesio and two resident homes (1 men’s/1womens).
The Church split and split again over the Son’s unfortunate business practices and Jim Jones type of leadership. An extremely sad story from this ex-member.
Just realized its gone, why would they eliminate it??
More housing, please.
I heard a couple things. First, that this used to be the betting house for horse or dog racing and that’s why the nearby Urbano Loop is shaped thusly. Second, that the head of the church tried to make a sci-fi movie he wrote (ala Battlefield Earth/Scientology) and bankrupted the church, thus creating this development opportunity.
[Editor’s Note: See: Foreclosed upon El Rey Theater Could Soon Be Landmarked (as background linked above)]
truly random info. same with north/south/east/westwood drive, roughly six blocks east on ocean?
If the betting house was here, it predates the theater. The Ingleside Race Track, which was located where Urbano Terrace is today closed in 1905. The El Rey Theater opened in 1931.
The “DeMille-of-the-pulpit” angle was discussed in an earlier post, and it really seems deferred maintenance – and the inability of the church to perform it – created the opportunity.
Moving from the King of Kings to the Sport of Kings, info on the environs at the time of Ingleside is readily available and it looks like the entrance – and presumably the businesses that benefited from being near it – was a few blocks up the road.
The nearby Urbano Drive retains the same oval of the the old Ingleside track, where horses and cars raced, 1895-1905. The first ever car race in California was held here in 1900. 8 cars were entered; the winner was the only car to cross the finish line – the others crashed or their engines conked out. The track infield hosted 1906 earthquake refugees. The track infield-located Urbano sundial was dedicated October 10, 1913, a lure to entice homeowners to the newly created Ingleside Terraces community. This link contains cool then and now photos of the earliest houses, including some converted racetrack facilities.
Kewl indeed (altho it looks like none of the converts lasted more than a few years … who’d want a planing mill in the middle of the street?)
And replicating the track in the street layout was a nice touch: simple but effective reminder of a colorful – if brief – period in the city’s history.
My guess is that this won’t ever get built, the owners are just trying to get out of the white elephant they bought. Trades to a greater fool for $2.5mm
This. They’d have to demolish / replace the tower to get this building below the maximum-acceptable “fonky” threshold.
Is the tower purely decorative? Does it have internal space or functions of any kind?
“The pylon‐like concrete tower structure had (and has) no practical function other than advertising the theater”
I’m rather surprised: often these were ventilation intakes, and Sears – of course – used them for water towers.
Thanks for the link. Reading through the SF preservation/landmark doc I had an “ah-ha” moment when I saw older photos & illustrations of the tower — back when it had its layered, upward-sweeping sheet metal ornaments on the upper level of the tower. Without them, the tower looks dull and uninspiring.
The crenelated sidewalk overhangs also (for me) completely destroy the streamlined, modern Art Deco effect visible in the original design renderings.
Doubling the thickness of the marquee over the main entrance also helps to confuse & degrade the formerly straight, thin & deco-appropriate sidewalk-overhang roofline.
Even as originally designed, the tower mass is too great for the rest of the structure. Would have been better if it was about 1/3rd thinner and 20% shorter.
Over the decades the place has turned into an unsightly hodgepodge. It was at best a B-grade example as originally designed, now it’s C+ at best. Thanks to SF’s historic preservation commission Ocean Ave residents and business will get to enjoy its confused meh-mauve-bleh dullness for probably another century or so.
The tower actually contained Prayer Closet’s during the time I attended Voice of Pentecost Church. Wonderful Saturday night concerts and incredibly well produced and well-acted Easter and Christmas plays was part of the fun. The acoustics are marvelous. So many talented and gifted vocalists were a part of it then. So sorry to see it go down the drain after Sister Marilynn passed. Richard ruined that vision. The apartment/condos look so tacky. It’s surreal.
Honestly, I’m a little surprised a church group didn’t buy the building and continue it’s use as a church. It couldn’t be more built out and those properties (in SF) don’t come onto the market often.
Maybe that will be the out for the developer. I’m sure the neighborhood will fight any upward construction tooth and nail. The Monterrey side of Ocean Ave gets great sun all day long. I’m sure they don’t want a new wall of balconies blocking their views and staring into their living rooms.
My son’s school tried to bid on it to expand there, but some skullduggery occured and there was no bidding process….it just transferred. Is it actually back on the market?
UPDATE: Plans to Redevelop the El Rey Theater Are Back in Play