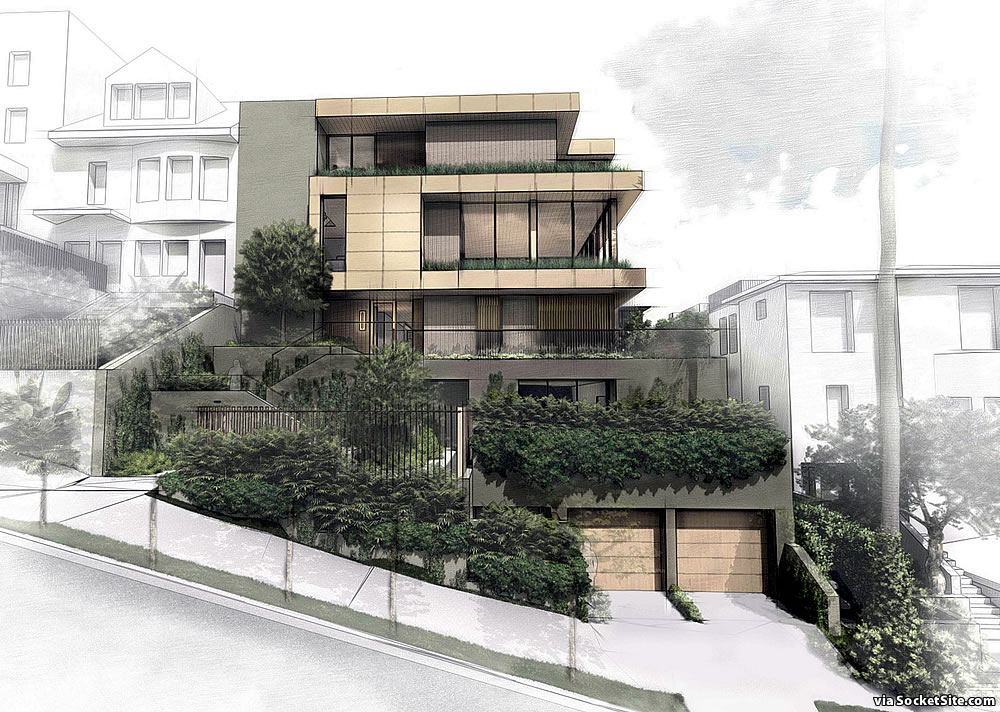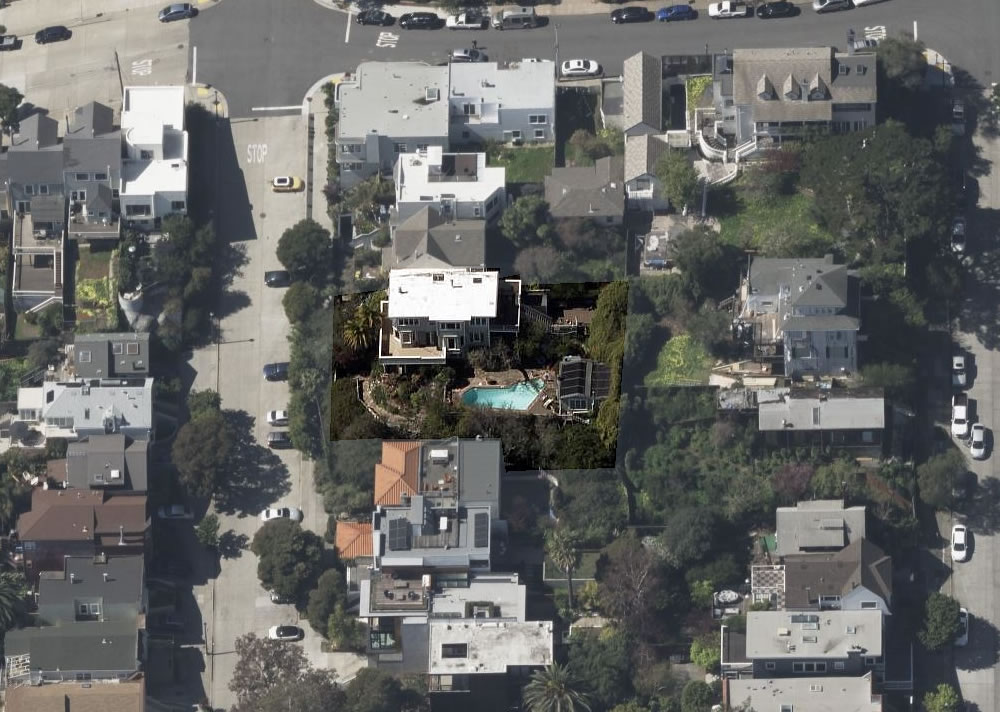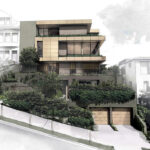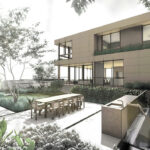Purchased for $6.853 million in May of 2019, plans to raze the remodeled 2,317-square-foot Dolores Heights home at 376 Hill Street, along with its pool and 499-square-foot pool house, a detached one-bedroom unit which sits on the back of the home’s rare 7,300-square-foot lot, are in the works.
And if approved next week, a modern 7,909-square-foot, “two-unit” structure could rise on the site, with a 5,420-square-foot, four-bedroom main unit; an attached 1,088-square-foot, one-bedroom second dwelling unit; a new two-car garage with storage rooms; and a level, landscaped rear yard with a dining area, as designed by Marmol Radziner and newly rendered below.
We’ll note that Planning has received written support for the project, which has been found to be “in-keeping with the existing development pattern and neighborhood character along Hill Street,” from five Hill Street neighbors and none of the neighbors are currently on the record as being opposed. And although the development would result in the demolition of two existing residential units, for which a Conditional Use Authorization needs to be secured, “the project would create two new larger units with one additional bedroom on the site, thereby maintaining the maximum allowed density at the Project site while creating additional family-sized housing,” which should pave the way for the development to be approved as proposed.




I’m surprised that this project is demoing what looks to be a fairly nice property, with a pool no less! That must be a rarity in the neighborhood
During End Times it’s all hands on deck in the race to extravagantly waste, consume conspicuously, and fill the landfills with the remains of perfectly good houses. Who cares……the world is overheating and California is burning. Put a fork in us; we’re done. Ride it til’ the wheels fall off…..the ‘Merkan Way.
Bring on those sweet, sweet property taxes. Approving projects like this is one way for SF to offset tax revenue loss elsewhere.
Yes, we need more property taxes so we can subsidize even more infrastructure for luxury condo skyscrapers in SOMA that will sit vacant for decades after failing to be repurposed for uses that the city’s residents and small businesses actually need.
Now see? There you go. YIMBY’s win one for the pro-development interests in S.F. Real Estate. Nice Job, folks! Hi fives and fist bumps all around.
Actually, if the YIMBY’s had won one, this would be an apartment building, not a mansion. When you restrict the building of apartments in a neighborhood with high desirability, mansions is what you get. I’d call this instead a victory for the NIMBYs. Think about it: NIMBYs on liberty hill get to keep stasis, keep their views, and they get to enjoy the positive effect this mansion has on their property values. It’s win win win for them.
The one upside of this project is that the city will get more in property taxes, but I would have preferred an apartment building. Oh well. What can you do… NIMBYs.
You mean this would be an apartment building if the YIYBY’s (Yes in Your Back Yard) who masquerade as “YIMBY’s” won. Don’t the people with the actual Back Yards support this one?
You mean the neighbors? I’m skeptical that the neighbors are big YIMBYs, but who knows. Point is, supporting this project isn’t exactly a YIMBY priority.
“an apartment building”? Coincidentally, the fourth wealthiest person in the world has a house one block away. Maybe “NIMBY”now means, “not in Mark’s backyard”…
Glad to know our planning department is hard at work keeping up the character of neighborhoods of $15M homes.
In this situation, can the new owners just choose not to list/rent the second dwelling and instead use it as a guest house?
Yes. Or it could be used as an in-law unit. Or as a home office. Or surreptitiously merged with the unit above.
Wowza! A $7 Million teardown. Incredible.
Replacing 2 units with 2 units is “infill” now?
That depends. Would the new units more than double the square footage of the conditioned space on the site and increase the structural footprint as well?
Nice way to preserve a large family home and also create an additional family sized unit on the property maintaining the two units on the lot.
Rich people really ought to pay some taxes in this country.
I think they meant “two-unit.”
BK waiting to happen.
The Marmol Radziner design of the proposed house is just so banal. Another 50s-60s derivative stack of boxes. It has nothing to do with the existing homes. It looks rather like it should contain 3-4 units, which is what should be build on this lot. 5-6 would be better.