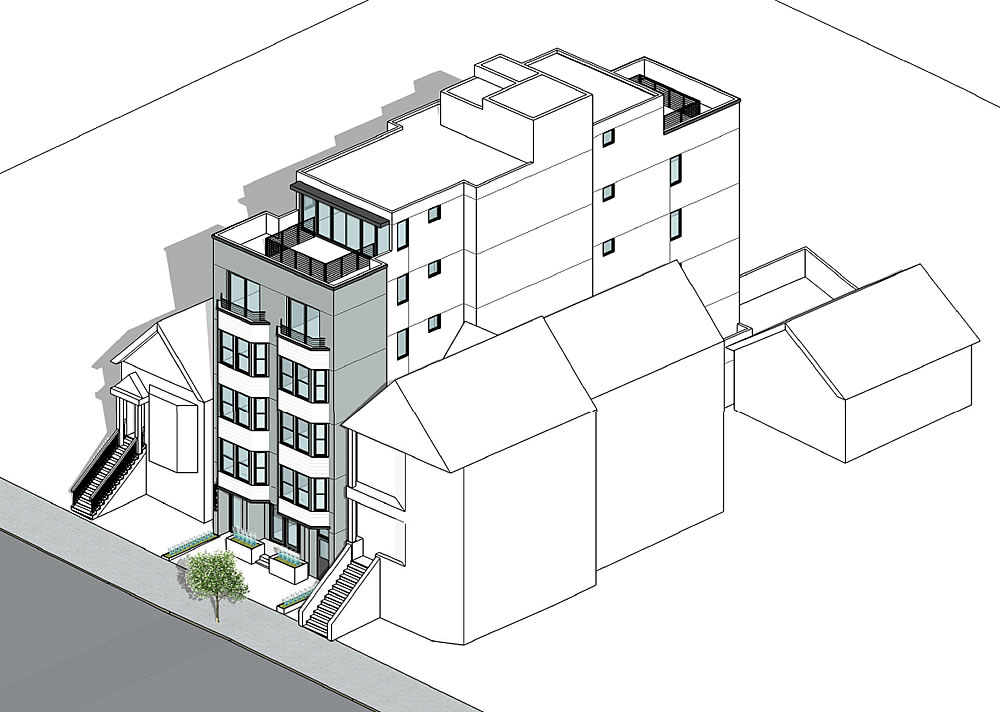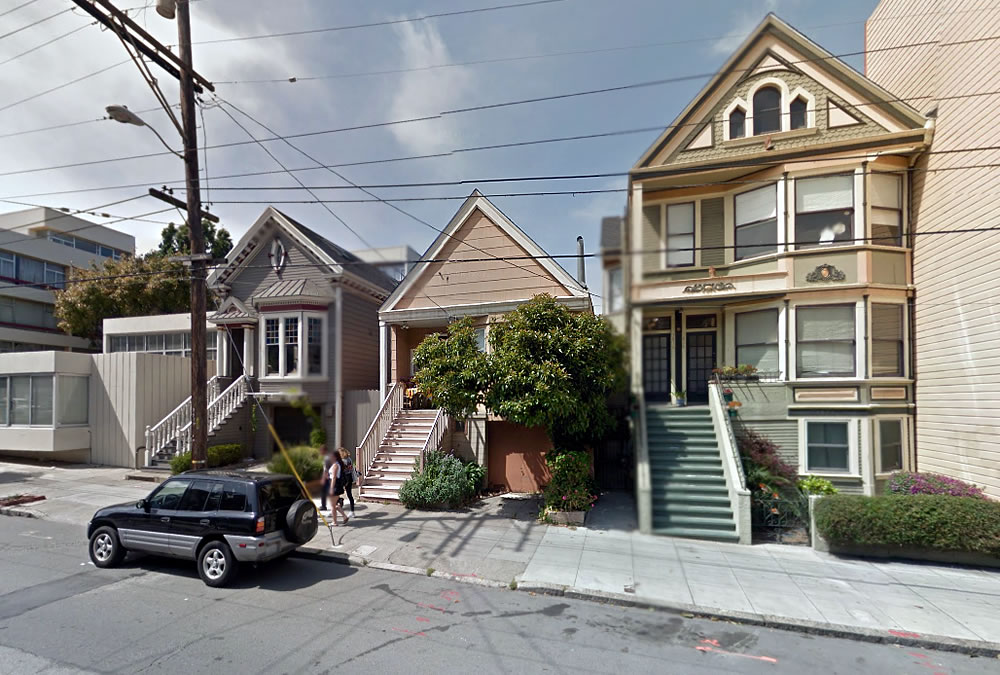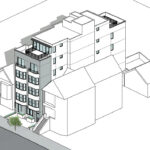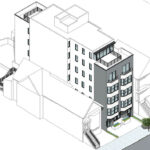Speaking of infill projects, the plans for a proposed six-story, 60-foot-tall building to rise on 18th Street, between Church and Sanchez, could be approved by San Francisco’s Planning Commission this afternoon, as newly rendered by SIA Consulting (yes, that SIA Consulting) below.
Purchased for $1.9 million in November of last year, plans to raze the little 1,200-square-foot home at 3832 18th Street, a “1900’s home with period detail on [an] amazing block in Eureka Valley,” are in the works.
And as envisioned by M-J SF Investments, which is effectively an arm of Vanguard Properties, a six-story building would rise up to 60 feet in height upon the home’s parcel and yield 19 single room occupancy (SRO) units.
While the 3,872-square-foot parcel is currently only zoned for development up to 40 feet in height, and a maximum of four individual units, the project team is aiming to define the units as “Group Housing” (a designation which would allow for up to 14 units in a single development) and employ a State Density Bonus for the additional height and density.
Keep in mind that Group Housing units can only be outfitted with “limited kitchen facilities” (which includes a small counter space, a small under-counter refrigerator, a small sink, a microwave, and a small two-ring burner but no oven).
And in order to qualify as a single room occupancy (SRO) project, which would be necessary for the development as envisioned, none of the units could effectively exceed a gross floor area of 350 square feet (which is not the case as preliminarily designed and rendered).
And while opposed by neighbors, who have sought to have the height reduced and the building redesigned, with interior-facing units, a basement level and smaller units in order to maintain the unit count, but will less mass, suggestions which have been rejected by the project team, San Francisco’s Planning Department Staff is recommending the project be approved as proposed, finding the project “to be necessary, desirable, and compatible with the surrounding neighborhood, and not to be detrimental to persons or adjacent properties in the vicinity.”
We’ll keep you posted and plugged-in.





HOPE THIS MOVES FORWARD
Disgusting
Me too!
This should be all over the city….
100%!
Yes ?
Those windows looking over the neighboring houses are a heartache waiting to happen. Someday those houses will be replace by similar apartment buildings and all their light and view will be blocked….
I don’t know. If they are all SRO, then it looks like each unit will have fairly good light/views from either large bay windows or sliding glass doors facing front and back. The side windows, while providing some additional light, are already blocked on the lower levels. I don’t see this as a concern for these small units. I would like to see more of these built.
Looking more closely, the side windows appear to be set higher than the units themselves. I wonder if they might even be part of a stairwell?
The protrusion on the roof is probably the continuation of the stairs for roof access, and it doesn’t line up with areas where the windows are placed.
The developer could keep the windows a bit brighter in the event that the neighbor buildings come up by setting them further in from the property line, but that would come at the cost of interior square footage. Well…. it will be no worse than many condos in the city where most bathrooms and kitchen alcoves don’t have exterior windows… but people react more strongly to things being taken away than they do to never having had them in the first place.
The rooftop “protrusion” is, in fact, the stairwell access and elevator penthouse (the height of which neighbors would like to see reduced).
All of the side windows, which are setback 3 feet from the property lines, provide light to the units, with the smaller windows serving the bathrooms.
SFPlanning: “Does your building basically tower over everything around it and totally not respect neighborhood character? No problem, just don’t forget those sad sack quasi bay window treatments!”
“Neighborhood character” is just constantly shifting code for “anything I don’t like”. And even that’s being generous about the extremely offensive undertones that most users of that terminology actually mean when they use it as an excuse to oppose any and all development.
That sketch up of the “book” towering over its older bookends will give ammo to the opponents of this project. If they had zoomed out and widened the context the proposed project would look less out of place.
The massive Mission Terrace senior housing facility, just two doors away at 3850 18th, runs through-block to Dorland and already “towers” over everything around it. The neighborhood’s broad architectural and structural diversity make any claim that this project disrespects the neighborhood’s “character” completely specious. Build it!
These type of developments attract investors who will use them to as short-term employee housing, AirBNB, or student rentals – NOT the middle-income families that the developers promise to serve. These are SRO units in spirit, if not in practice. The neighborhood residents say: “No thanks!”
I think YOU say “no thanks”. Don’t presume that you speak for everyone.
Please don’t pretend that if it were occupied by middle-income families for the rest of time you wouldn’t oppose it on some other grounds (neighborhood character, parking, shadows, etc etc).
If it were designed to be occupied by middle-income families for the rest of time it wouldn’t have that whiff of late-stage luxury-SRO architecture and development.
The developers would be advised to browse craigslist and zillow to see just how passe and unpopular these “group housing” abominations have become.
There is always a reason to oppose new housing.
So the proposal is to replace a house from the turn of the last century with this: a proposed development that is absurdly out of scale and totally unsympathetic to the location. I’m all for development and there are large parts of the city that need density but it would be a great shame to blight the Castro with this. The realtors on this site will cry nimby
Not a realtor and happy to confirm, you are a NIMBY
JB10 might have used “realtor” synecdochally to refer to minions of the “the real estate industrial complex.”
This doesn’t seem like a good solution to additional housing. How can people live like this, we need units that are better sized and aren’t as dense for a neighborhood.
But it is a good solution for a greedhead developer who wants to make money for himself and his limited partners, which is why this project is being put forward.
The fly-by-night developers, flippers, real estate agents and other “hangers on” in the S.F. real estate “game” don’t give a hoot about how the people who ultimately must reside in these units manage to live in them, as long as money is being extracted, that is all that matters.
A good friend of mine is a line cook at a famous San Francisco restaurant who lives in a unit basically like one proposed here. It’s the best he can get with about a $800/mo market rate budget. Where would you prefer he lives instead?
At first I thought it was a Noe Valley Tech Lord mansion.
This is just the type of high density housing we need all over the city in neighborhoods that are close to transit. More units across the board will ease demand and ultimately lower rents, displacements, and all of the other NIMBY concerns.
If you look the photo not just the line drawing, you will see that this building is right in scale with the apartment house on the east (right in the photo) and the senior housing complex on west (left). As Van Ness and Milkshake above noted, a broader drawing would put this in context.
In addition, this type of small working class, or student, or senior housing, or recent graduate is a time-honored way of building in cities. It is only in the mid-twentieth century that they were zoned out of many cities and demolished by Urban Renewal Agencies in an effort to sanitize neighborhoods of the “lesser” classes. Many of the people who are homeless today would have lived in such units….which for instance filled the area that is now Yerba Buena Center.
Today, instead of having their own micro-apartment, our neighborhoods are filled with apartments filled with unrelated and often unwilling “roommates” who have converted living rooms, back porches, dining rooms to bedrooms. Is this not a better solution to house very real segments of our society?
Well, it looks as if they’re going to save the tree, so that’s something.
I’m excited that this is getting turned into multiple units rather than all the recent conversions of things into giant mansions. These SROs aren’t the right fit for everyone’s housing needs, but they are right for some people. In particular I think these can be a better option for a young single person compared to their current best option, which is to share a 3-5 bedroom with several other young people. Creating these small units can help free up those 3-5 bedrooms for families that need more space.
For example: I used to share a 4 bd with 3 other people when I was young and single. I would have preferred a small studio, but I couldn’t afford one.
You might be excited to check craigslist and zillow and see that these luxury SROs – 2015’s big new local real estate model – are now bombing. Post-covid, even eager, young, recent coder grads don’t want to live with strangers, sharing bathrooms, kitchens, and living rooms.
Oh no! Bombing! Surely you don’t mean to tell me that they’ve bombed so far as to be affordable– that would truly be a disaster.
As I posted above, a good friend who works as a line cook moved into one of these after being rehired last month. They’re also one of the few market rate apartments open to short term leases, which is what he needs since the industry has long probationary periods. Where would you prefer he live instead?
Unanimously rejected. Increased shadow by 0.0001% (0.1% on the summer solstice)
Where did you pick up “unanimously rejected”? SF Planning Commission minutes for Jul 15 are clear that the 5-0 vote was “to continue this matter to OCTOBER 14th”.
The reason I bring this up now is that the Commission did vote 4-2 yesterday in favor of staff’s alternative design (reducing 6 stories to 5, but keeping all 19 units).
Thank God. That 0.00001% of sun is where my cat likes to nap. Make sure those tents are water tight suckas!