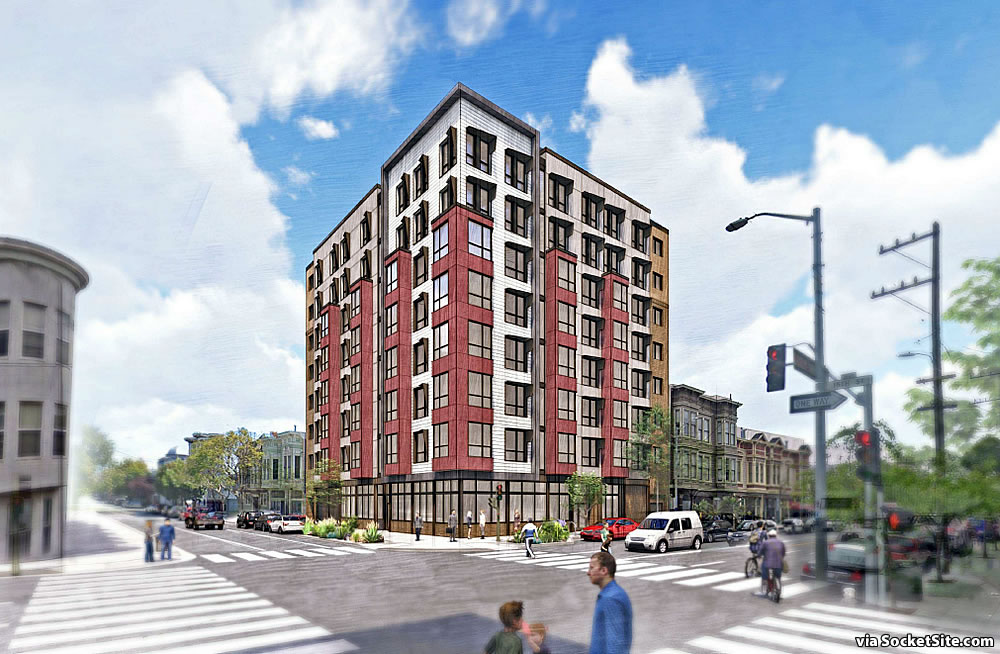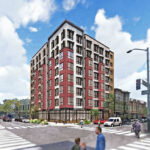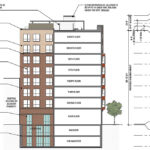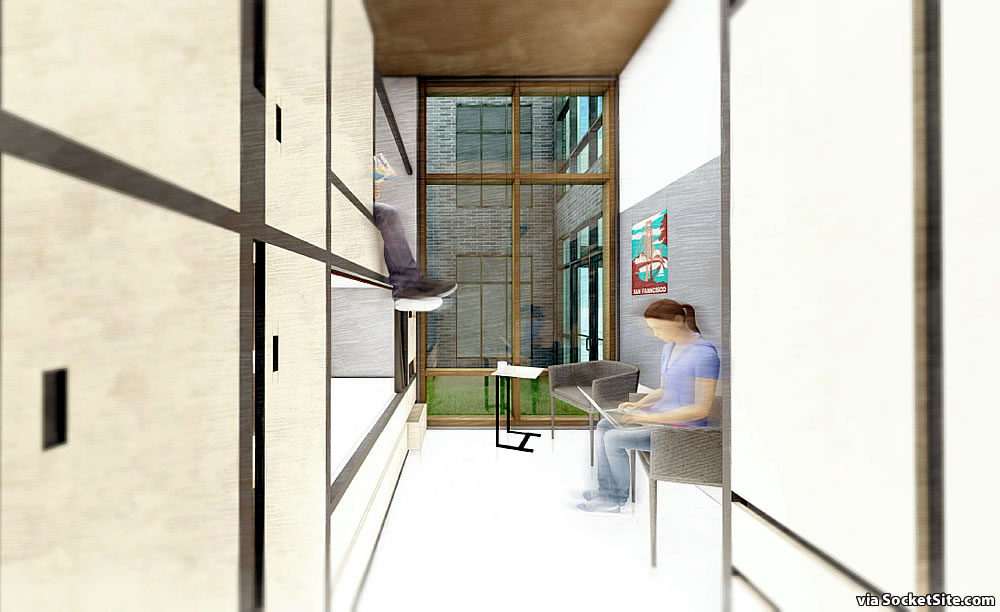Having been panned by Planning when first proposed, the plans for a modern SRO building to rise up to 86 feet in height on the southeast corner of South Van Ness Avenue and 15th Street, with around 150 above-ground micro-units and 65 underground “sleeping units,” with shared “cooking, hygiene and leisure spaces,” have been revised. And the proposed below-grade sleeping rooms, with bunk bed pods, remain in the plans.
But a rear courtyard on the sub-basement level now provides “natural light by means of exterior glazed openings” to the basement and sub-basement units, as required per Chapter 12 of the San Francisco Building Code Section 1205, as well as to the 164-square-foot micro-units which would ring the courtyard’s lightwell above, each of which would be outfitted with a convertible Murphy bed, bathroom, compact fridge, sink, and microwave, with a shared community room and full kitchens for the units on each floor.
And the project team, which is positioning the project as “a modern-day version of the affordable SRO (single-room occupancy) hotels that were populated by San Francisco’s working-class, transient laborers, and immigrants during the last century,” has now filed its formal application to move forward with the development as revised and which would yield 153 above-grade micro units, 48 below-grade beds, 3,700-square-feet of ground floor commercial space, a storage room for 48 bikes and a 750-square-foot roof terrace for the building’s residents.
We’ll keep you posted and plugged-in.







Ick – how dehumanizing
Less dehumanizing than living on the street?
I knew this would be the knee jerk reply. As if I’m suggesting it’s a 1200 Sq foot condo or the street. Get a grip.
It’s 2021. If SF is going to repeat and recreate the same awful living conditions as were around 20, 30, 40 + years ago in the form of tiny spaces and in some cases no light and no air… then yeah.. IT’S DEHUMANIZING and I feel for those who must live there. I lived in very modest housing for years, or with more roomies than I care to recall. But never in a dark airless dungeon.
have a nice day. Cheers
Fortunately no one is proposing that anyone live in a dark airless dungeon.
For people who might live here, though, the choices are exactly this place or the street. The street is way more dehumanizing.
The problem with basing discussions in these threads on planning proposals is that the project proponent doesn’t have to give any projection of the price range of the units once they come to market. So people can say anything they want about the target market.
So SFRealist, BernalDweller and the project proponent can talk in generalities about SROs as if they are going to produce housing affordable to the lowest income tier. It isn’t going to happen.
Look at the renderings. Isn’t it obvious that this project is going to target college students or young professionals who want to live without roomates, but can afford market-rate rents? The throwaway rhetoric about “a modern-day version of the affordable SRO” is there to distract your attention from the fact that these units will be more expensive, on a per ft.² basis than an existing traditional studio apartment that is older and subject to rent control.
People who are on the precipice of homelessness won’t be able to afford these units. Implying that they will keep the class of people who inhabit current SROs off the street is disingenuous at best.
So MDG399 says they’re too terrible for human habitation and you say they’re too nice. Which is it?
I lived in an SRO in the mid-80’s that was one room with an old sink on the wall, dirty shag carpeting, and one window that opened to a middle air shaft…little natural light…that’s it. Oh, and shared bath and toilet down the hall. It was a necessary thing in my life at that time, took me about 9 months to move on from there, and it was not cheap at that time. These types of spaces are far from dehumanizing…they can be VERY humanizing for someone who needs that type of space at a particular time. Would I want to live in one for years? No. But if that’s what I could get for a while and I wasn’t on the street or worse? Yes.
And the story of street people a.k.a “Homeless” in so many countries, not just the US, starts with the line until some recent date (1970’s in SF) the city had a large number of SRO’s, lodging houses, residential hotels or local equivalents (like bedsits) which housed many tens of thousands of people. Then the city decided to “solve” the problem of “low standard accommodation” and “urban blight” with zoning ordinates which shutdown most of the SRO’s and equivalents (I think SF lost about 80% of these units between 1950 and 1990) and minimum housing standards so no shared bathrooms, full kitchen etc. And within a few years your started seeing large numbers of people, mostly middle aged men, living rough on the streets. The type of people who mostly used to live in SRO’s. They were much more common on the streets in SF back in 1980’s and 1990’s, now long dead.
Like BernalDweller I lived in SRO equivalents in Europe on several occasions in the 1980’s. It was what most young people with little money did. Some were technically “residential hotels” but most of the people living in rooms had been there for quite a while. The mix was typical of the SRO in SF at the time. People down on their luck, people with bad health, people passing through, young people with not much money. But all had a roof over their head. It was mostly safe. And you always had human company. There were a few really nasty people but on the whole I met a lot of great people so good memories of the experience. A fantastic education.
All this was swept away in the name of “accommodation standards” and removing “urban blight”. Most of the former inhabitants of SRO’s found toe holds elsewhere, at far higher cost, but a good 20% plus of them in some cities ended up on the streets. Where a lot of them died.
So @MDG399 the SRO’s and their equivalent are by far the least “dehumanizing” ways of provided low cost accommodation to those at the bottom of the economic heap. Far better than “Homeless Shelters”, which many street people avoid because they are so dehumanizing and humiliating. You get the genuine homeless people off the streets by building back the SRO capacity of SF to what it once was. Not by building more “homeless shelter” which solve nothing and are hated by the people on the streets.
You’re knee jerk reacting to the term “below grade” and assuming it literally means underground. You can look at the rendering right there and see it has a good bit of natural light. This housing will literally save lives.
We used to call these “basements”
Your basement was above ground, adjacent to a courtyard, and had natural light?
We stand at the precipice of new opportunities and better ways to house folks. I agree. This is dehumanizing. SRO’s do serve a purpose. Many folks need some assistance. SRO’s make this possible. But if you’re living in such conditions in which your overall health is compromised, I am unsure that this is a solution. REAL access to sunlight is essential.
If there will be a court yard with open windows going all the way down, then this is really what is called a “garden level,” not a true basement. You find this sort of design in a number of buildings in places like New York and London.
Excavation is expensive, so I assume the developer is only proposing this design because the building parcel’s zoned height limit restricts the number of above-ground floors that could be built. So, if there is such a concern about having dwelling units underground, perhaps Planning should support raising the building height limit for the area. Otherwise, I see no problem with the design as proposed and it certainly provides REAL access to sunlight, as required by the building code.
These aren’t SROs; they’re “modern SROs,” several examples of which can be found in SOMA. What they really are are co-living covid coder cubicle coops for co-ed coders. There are countless vacancies in these building with precious yet revealing names such as cubix; more of the same is a waste of space that future generations should get to determine how best to use, but hey, land pirates gonna pirate.
I wonder what the
inmatesdenizens of St Stainless’ misbegotten max security prison condos across the street think about it.What stops future generations from knocking these down? Are they being made from vibranium?
Why should not yet existing future generations get to decide how currently living people use their private property? Do you try to telepathically connect with some future person to decide whether you can remodel your kitchen? We have zoning, and if a building proposals meets the zoning code or can be adjusted to meet it, then what gets built should be left up to the builders. Most of the existing buildings, including the much beloved Victorian homes, were built for an entirely different way of living than how we have today. Lofts now exist in buildings once built for warehouse or other commercial use. Former office buildings now hold apartments and condos. Buildings can be adapted to new needs, or if they are truly unsuitable for any sort of conversion (which is rarely the case), they can be torn down and replaced. Let future people build or adapt for themselves, and let existing people decide what they wish to build now.
OK there is so much about this building that feels “designed by a computer chip.” Lets start with of all things, a full-sized refrigerator in a 10 x 16 micro unit. This feels like one of those zoning workaround schemes. In which case the absolute disgrace of Mission district land use is also to blame.
totally agree. Too short. Free airspace makes for more living space. At least on corners and main drags, make it taller. 80 feet..? 110 feet…?
Return of the Blur People !
It is unfortunate that the developer explicitly calls out “brick” as the cladding. Trying to emulate brick is sad because eventually the 4×8 structural panels will show through and betray the facade. It is fine to clad a building in fired clay tiles, just don’t try to fool anyone into thinking it is brick.
They’re just so busy! Or maybe it’s a visual representation of the idea that they won’t spent much time there: these remind me a lot of a Microtel I stayed at…’twas very cozy for a day or two, but I wouldn’t want it to be my Place in the world. (Actually the “sleeping unit” reminds me of a cabin I had on one of the Alaskan State Ferries, so that would get an even shorter ‘stir-crazy’ threshold)
The developer is from Manhattan (the one in Kansas, that is) — and they obviously don’t have a clue what they’re doing.
This project has been undergoing the Planning Entitlement process since 2016 and it’s still riddled with “rookie” mistakes.
The Planning Dept. may be close to signing off on this project, but Planning is not responsible for reviewing Building/Housing compliance and just a cursory glance at the latest set of Plans indicate a number of substantive/existential non-compliance issues when it comes to the SF Building and Housing Code.
These are problems that are not easy to address without a considerable re-working of the design and the underlying programmatic conception — especially with regard to the proposed Unit design.
The developer and their out-of-town architectural team appear to gone through an initial Pre-Application Meeting with DBI and SFFD, but they asked all the wrong questions.
Good luck with this one; it’s definitely a hot mess — don’t expect it to get under construction anytime soon.