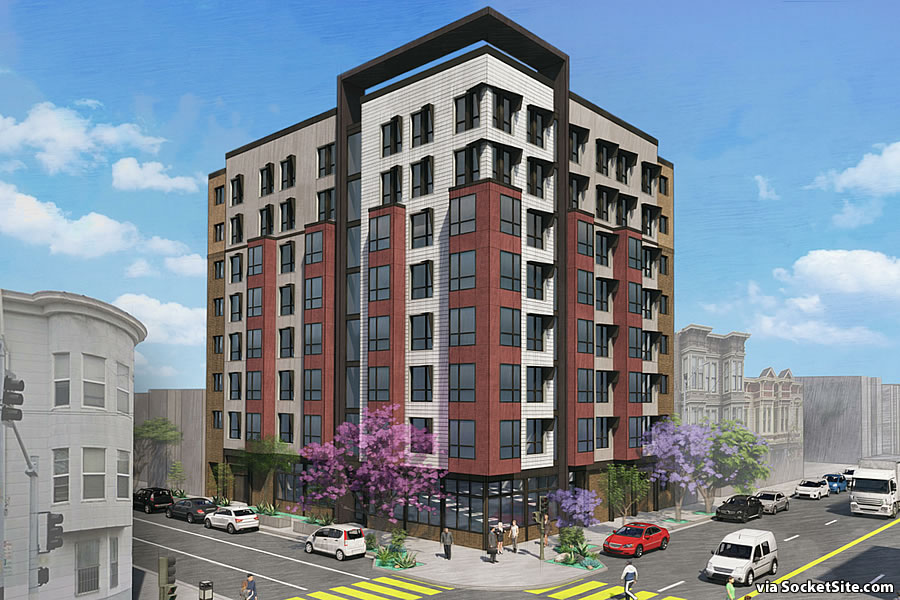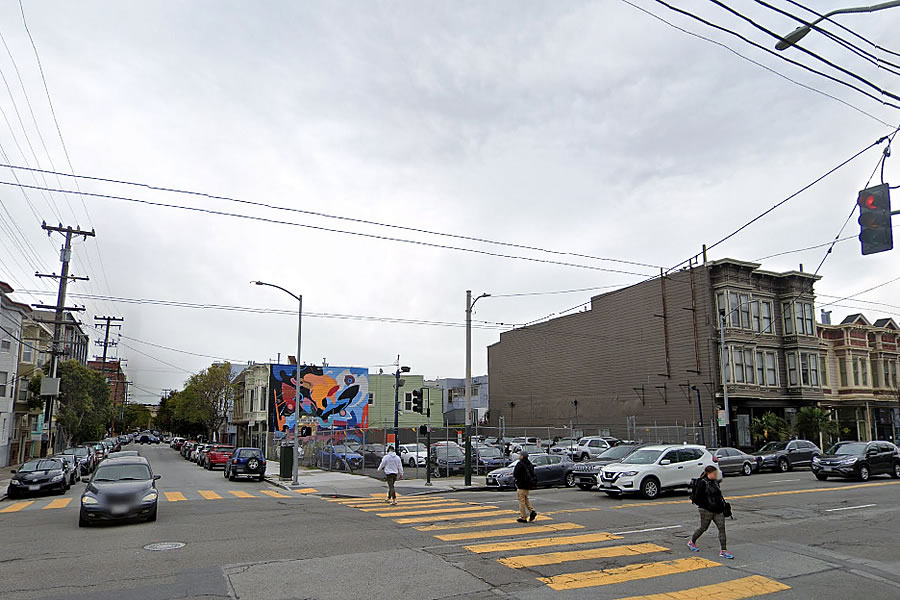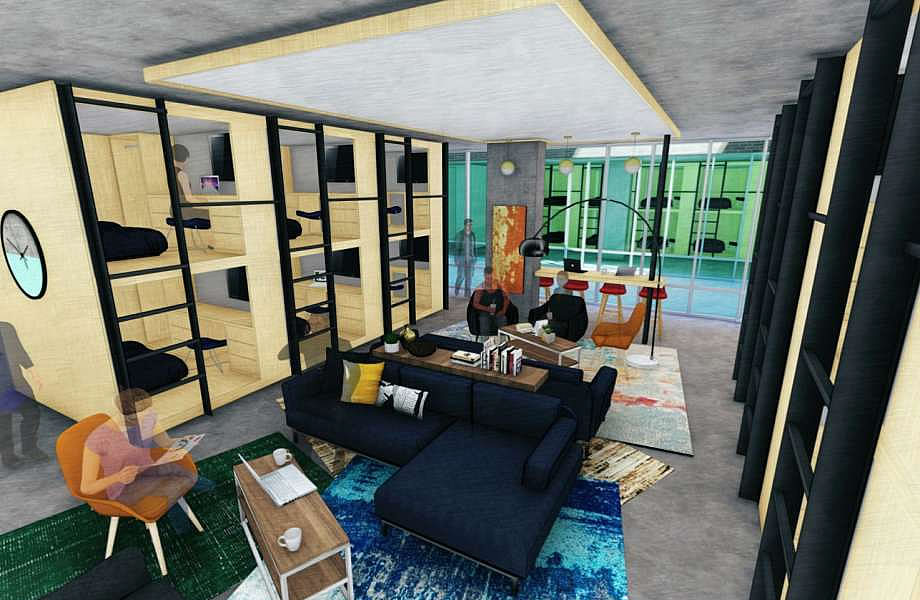As we first outlined a few months ago, plans for a modern SRO building to rise up to 86 feet in height on the southeast corner of South Van Ness Avenue and 15th Street have been drawn, plans which would yield over 200 beds of mostly market-rate housing, with 154 above-ground, micro-units and 65 “sleeping units” underground.
From the project team: “The upstairs bedroom suites will most [closely] resemble a traditional studio apartment and will contain a convertible Murphy bed, full bathroom, compact fridge, sink, and microwave. These bedroom suites surround a common community room on each level. In the basement and sub-basement levels, there will be private sleeping rooms and bunk room arrangements where residents [will] share cooking, hygiene, and leisure spaces.”
And from the Planning Department’s preliminary review of said plans:
“In regards to the basement and sub-basement group housing proposed, San Francisco Department of Building Inspection (DBI) clarified that per Chapter 12 of the San Francisco Building Code Section 1205: “habitable rooms (excluding kitchens, home offices and media rooms) within a dwelling unit or congregate residence shall be provided with natural light by means of exterior glazed openings…”
As such, “the Department does not support the sub-basement units” as envisioned.
In addition, based on the project team’s preliminary project application, the Department has estimated that roughly 32 of the units would need to be offered at below market (“affordable”) rates as proposed.
We’ll keep you posted and plugged-in.



So they’re not even following the *^%*ing Building Code…how, exactly, did they think this was going to get by ??
Maybe just scream “housing crisis” and say daylight’s overrated ?? (‘course the Avenues have known this most every summer afternoon since time began)
The developer (and their architects) are based out of Manhattan …… Kansas, that is. (No joke.)
So you’re saying b/c they’re familiar with ‘storm cellars’ they thought this could fly (no pun intended)? I would expect, regardless of where you’re domiciled, you’re familiar with Code Compliance (tho as ‘Ghostwriter’ suggests, below, maybe the code issue is more complicated)
Sounds like they were unaware of the SF amendments to the CBC.
A pretty basic mistake, but a mistake nonetheless.
A “basic mistake” for a homeowner, or an architect somewhere – presumably not in SF – w/ a small practice. For someone putting up a building of 154-200+ units – depending on what’s counted – I would call it a critical lack of ‘due dilligence’.
Yeah, I’m not sure what the development team is thinking with the basement units, however, I believe the Planning Department is wrong on the natural light requirement. The building code clearly allows for artificial lighting of habitable space in section 1205.3.
The California Building Code would allow that, but the San Francisco (amendments to the) Building Code does not.
there’s also the small matter of emergency egress. I believe all sleeping rooms need to have one operable window or door to the outside sufficient to exit in an emergency.
Not in a Type I building.
We need housing. True, I’m not a fan of ‘SRO’ housing. I don’t care how ‘modern’ it is…. (Here come the nasty “You hate poor people comments… lol lol ) ” Feels like we can give people more than a mouse trap to live in… And hooray for the Planning Dept (Never thought I’d be cheering THOSE people) for dying the underground ‘sleeping capsules’ …. If you weren’t depressed prior to living there, you would be after 6 months of no daylight… Awful idea…
make it taller so more people can see the friggin sun…!
The developer would probably come back with some self-serving rhetoric like “residents won’t be spending much time in the basement and sub-basement sleeping and bunk rooms because they will be enjoying the plethora of amenities available in the common community rooms on each level” in order to justify the placement of the ‘sleeping capsules’ underground.
And if that argument wasn’t effective, they would then deploy the “well, if you don’t like it, don’t live there/no one will be forced to live there” chestnut so beloved by [some] commenters on this site.
What about an exterior above grade window where the light is transmitted through a light tube and divided to the below grade units.
There are two projects proposed on upper Market St. where bedrooms would have no exterior windows, but would have transom windows above the door allowing some light transmission from the window(s) in the living area. Obviously that is pretty poor “natural light” but it will be interesting to see what Planning does with that, I’m not sure if anyone has proposed something like that before.
Obviously this project would have NO natural light in the sub-grade bedrooms, so it’s a clear “no” based on the building code.
There are numerous buildings in SF that have “nested” bedrooms with borrowed light which are 100% compliant with the SF Building Code.
1000 Van Ness and 88 Arkansas come to mind — and the light quality is just fine.
Transom windows to the bedroom, and the bedroom walls not going up to the ceiling (so it’s technically a studio) are very common in Seattle new-builds. Seems a great solution
Not a fan of ‘SRO’ in the first place – Subterranean living sounds awful. Make it taller so everyone gets a window
I don’t think there will be a requirement for you to live there. But the demo of so many of the city’s former SRO units, occupied by pensioners and others with rock bottom incomes, is at least partly responsible for homelessness. I think restoration of modern, decent versions (which unfortunately can’t possibly be built for what it might have cost to remodel the ones that are gone) is a good idea.
I guess I should note I am referring to the above-ground units only. The below ground mausoleum-for-the-still-living is just several steps too far, housing crisis or no.
Even mausoleums are above ground.
Ouch – We had a client who liked to work hard for up to 24 hours at a time and then sleep in a completely dark room with no outside light so that daytime hours made no difference. Couldn’t do it in SF down the the natural light requirement. We were able to satisfy all other requirements (ventilation, egress for an R-3, etc) but couldn’t get it passed without a skylight. That’s a bit painful for the design team to find that out after submittal. At least do a peer review with someone local before submitting 🙂
Pure greed. This is way worse than any 19th Century tenement housing.
Are you aware you’re making a comparison to buildings that did not have, among other features, indoor plumbing?
Well neither did the White House at one point. But I believe she (he?) is referring more to the lack of windows; and while I can’t go along with the “way worse” claim – how does one get worse than “none”? – it’s hardly a great thing either to have to debate “as bad as” (at least on this rather narrow criteria).
You’ve gotta give it to the developer for trying!
Doesn’t the [Uniform Building Code] say 1/10 of any sleeping space sqft. has to be vent-able glazing? so maybe legal if sliding partitions and a lot of vent-able glazing (or aircourt) somewhat nearby, but there’s the egress thing too, which i don’t recall at the moment. otherwise speechless today…
UPDATE: Plans for Underground Sleeping Room Development Closer to Reality