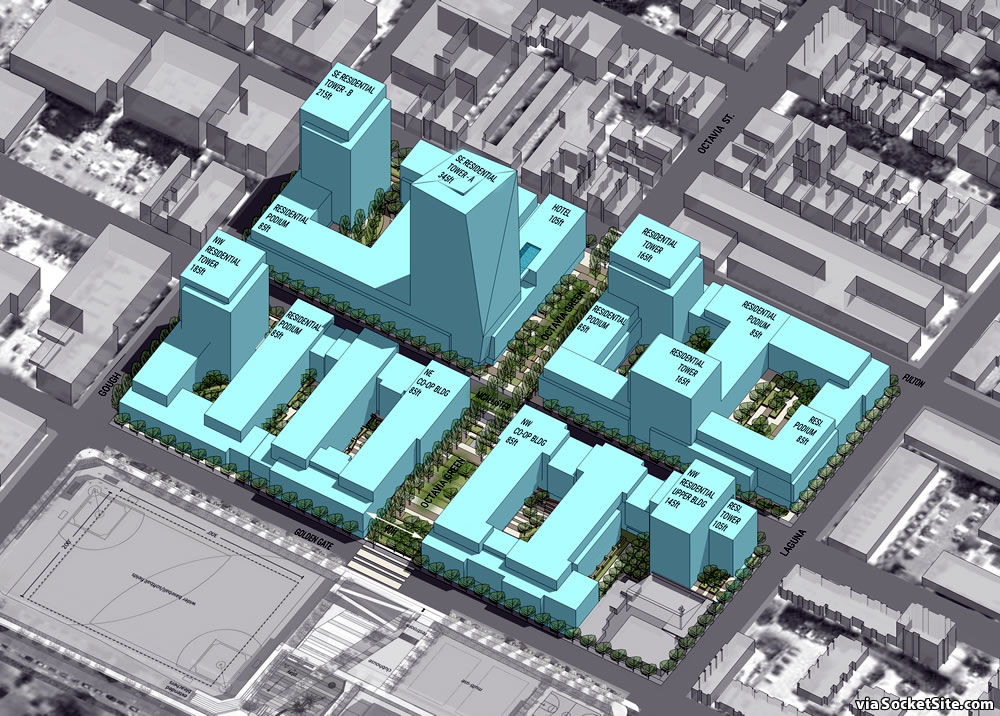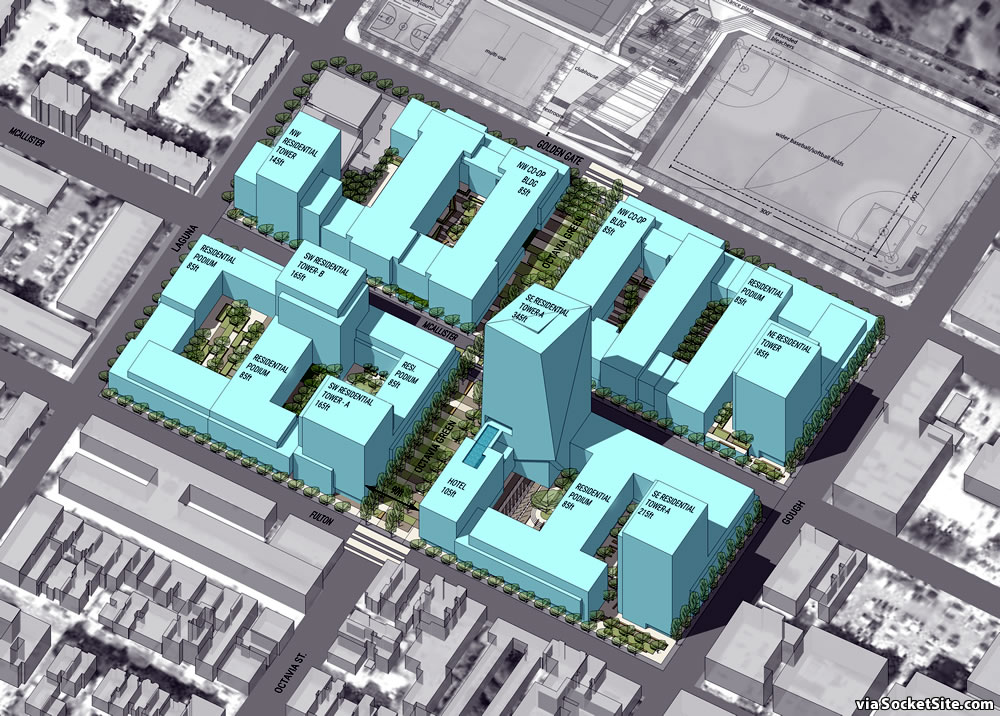Planning has just completed its preliminary review of the draft plans for multiple mid-rise buildings and six towers rising up to 345 feet in height across the four-block “Freedom West” site bounded by Golden Gate Avenue, Gough, Fulton and Laguna Streets, plans which could yield over 2,300 units of housing; 63,000 square feet of commercial space (including maker and retail spaces); a 150-room hotel; off-street parking for 1,854 cars; and an Innovation Center along Golden Gate Avenue.
And while the nearly 11-acre site is currently only zoned for development up to 40 feet in height, with a maximum of 50 feet in height allowed along Gough, Planning is in support of the project moving forward. From Planning’s Preliminary Assessment of the project as proposed:
“Built in 1973, Freedom West Homes (FWH) is a 382-unit, limited-equity cooperative that was created in response to the turmoil and civic destruction of the urban renewal era. The Reverend J. Austell Hall of Bethel A.M.E Church envisioned FWH as a way to build affordable housing, economic equity and community stability for primarily African-American families in the Western Addition. FWH was one of several church-led partnerships with the San Francisco Redevelopment Agency (SFRA) and US Department of Housing and Urban Development (HUD). The cooperative units are affordable (at 40% AMI) and help stabilize the community by allowing resident shareholders to pass the units on to descendants. After nearly 50 years, the FWH lease agreement with HUD ended and left the cooperative in need of a long-term, sustainable financial plan to maintain the site. In 2018, the FWH cooperative partnered with MacFarlane Partners to create a plan to achieve financial independence by rebuilding the site.
The Project Site is located within the Market & Octavia Plan Area. In accordance with the California Environmental Quality Act (CEQA), the Board of Supervisors certified the Market & Octavia Plan Final Environmental Impact Report on June 19, 2007. The Market & Octavia Area Plan (MO Plan) and its associated rezoning became effective April 3, 2008. The area plan was subsequently amended in July 2020. The MO Plan generally supports mid- and high-density housing and mixed-uses in this central part of the city, which is highly walkable and transit-served. MO Plan policies seek to ensure a diverse, mixed-income neighborhood with significant levels of affordable housing, whether through inclusionary housing requirements, building on former freeway parcels, and utilizing other public sites. It includes several policies aimed at preserving and increasing affordable housing and housing ownership opportunities for a variety of incomes. At the time of the Area Plan adoption, the neighborhood around the project site was similar to today: primarily multi-family, moderately dense and within one-quarter mile of transit and commercial areas. When the MO Plan was conceived and adopted, the pending issues facing the FWH cooperative were not well understood, and the shareholders of Freedom West Homes had not yet developed any plans to rebuild or change the site. The site became part of the broader RTO zoning district, which, along with the height districts, has remained in place since 2008.
Since then, San Francisco has adopted a number of additional policies and plans relevant to potential changes at the subject site. The voter-approved Proposition K in 2014 and the Mayor’s Directive 17-02 established San Francisco’s priority of building 5,000 homes per year. The 2014 Housing Element aimed to protect and create more affordable housing. It includes policies that encourage limited equity cooperatives, alternatives for funding affordable housing maintenance costs, and the infrastructure needed to realize the housing objectives of community plans, such as the MO Plan. In 2019, SF Planning completed the first phase if its Racial and Social Equity Action Plan, which addressed internal functions, such as resource allocation, staff capacity and training, and aligned the Department with the Citywide Racial Equity Framework. The Department is currently drafting the Action Plan for external functions. In the summer of 2020, both the Planning Commission and Historic Preservation Commission adopted resolutions centering work programs and resource allocation on racial and social equity.
As such, the Department supports an application for a project that provides public benefits commensurate with the increase in height and density, is refined based on stakeholder participation, and responds to community needs.”
That being said, Planning has taken exception to the proposed number of off-street parking spots (which “would induce a significant number of vehicle trips and conflict with City policy of prioritizing sustainable travel modes”) and the net new number of below market rate units the development would provide (133), and notes that the project as proposed “represents an overall development intensity and form that substantively departs from the existing cityscape and would require reconsideration of some existing provisions in the General Plan.”
With that in mind, Planning is recommending that the project team “study shifting the proposed tallest tower towards Gough, among other alternatives,” in order to “complement public views, minimize shadows on key public spaces, and allow for light on surrounding streets,” “modulate the scale of [the proposed] buildings and open spaces in a way that resonates with [existing] neighborhood patterns,” decrease the number of parking spots, and include more below market rate units (“given that the proposed project is seeking a rezoning that would significantly exceed the allowable heights and densities” as zoned).
And considering “the many injustices wrought on this neighborhood by [past] city planning initiatives, including the redevelopment of Western Addition, displacement of San Francisco’s Black community, Japanese American Internment, and the construction of the Central Freeway and Geary expressway,” Planning would like to ensure that it’s “the historically marginalized communities who have suffered the injustices of past urban development efforts” that are the primary beneficiaries of the project.
We’ll keep you posted and plugged-in.


A simply brilliant project.
Existing (long-time) residents get entirely new homes, plus, most critically, a “piece-of-the-action” in terms of equity in the overall development. This is how reparations and racial equity — in the form of “generational wealth building”– should work.
The reactionary NIMBY element and their ideological hand-maidens, will of course, attack it — but they will fail and be exposed for the self-serving hypocrites that they are.
We live in a capitalist society and one of the fundamental problems is that disenfranchised groups — most specifically African Americans — have historically been systematically denied access to capital. This is the kind of project to turn that b.s. around.
Full steam ahead!
Would agree but it’s the developer and a private entity that stand to gain the most from this rezoning and redevelopment if it is approved, not the legacy residents.
In many developments, there are junior partners,.
In this case,the existing (“legacy”) residents are junior partners and, as such, in addition to getting brand new homes with a wide array of amenities, have a 15% share (at zero risk) in the overall development — which, of course, is awesome.
This will provide wealth for them and their families for generations.
I, like most rational people, would take that deal any day.
Glad they said nix the parking. The amount of parking proposed was just nuts. Other than that, this seems great provided it’s truly what the historically marginalized legacy residents want, and that they’re getting a fair deal here. It’s nice to see a little more density than usual. Perfect complement to Van Ness BRT that’s finally wrapping up and will stop a mere 2 blocks away at Van Ness and McAllister.
I soooo wish I could post photo’s to socket site of what BRT really looks like after a few years, and its effect on the streets it cleaves. Google images for “metro bus avenida xola” is a good one.
I too am happy with this project with much less parking in the mix.
Wonder if they would consider restoring Octavia as a “slow street” rather than a uninspired and un-used alley.
Developers may enthuse but the towers are too tall. Are they suitable for families – in many cases, no. The towers will also block out light from the neighboring Jefferson park and playgrounds, not to mention blocking out a view of the iconic St Mary’s Cathedral.
Ah, as i predicted, the Naysayers and NIMBYs right on cue. Telling everybody else what “suitable”.
There is always a reason to block housing.
The towers would not block light, they’re too short/far away from the park to make an impact. And of course they’re suitable for families. Why wouldn’t they be?
As for views. Who cares? You don’t own a view, and whether a view is good or not is subjective. Opposing much-needed housing because a handful of people in a specific area want to be able to see a certain building, is extremely silly. You still want a view of the cathedral? Then walk a block or two to the side, and now you have a new, different view of it. Amazing!
Unbelievably condescending, who are you to tell how “suitable” apartments are for families or not? and other people should live on the street to protect your view of an ugly church.
who care about some shadows and a freaking view when many people are homeless or struggling to pay for housing.
The background of the existing development also interesting. I had no idea and I live just up the hill. I wonder would this be like the big 8th and Market development where people would have a right to return who live there now?
Not just a “right to return” in to a rental like at 8th and Market, but entirely new homes that they will own — as well as getting an equity share in the overall development.
I’m excited for this new construction. Taking out some of the parking seems reasonable, but I hate that they are trying to move the location of the tower. This sort of repeated redesigns of buildings drives up the costs and reduces the supply of housing.
This could go either way – Mission Bay at its best, or just another dreadful, stucco’d, shows the dirt with street-level wasteland pile like the Filmore Center. Its very risky and a sad hulking departure from the clear winner of urban design right next door – Hayes Valley.
“hulking”? There’s a sea of high rises to the east of it, and more of them surrounding it in other directions as well (civic center, cathedral hill, the rest of the Fillmore, Japantown, Pacific heights).
If anything, Hayes valley has been underbuilt. A central location with all that transit access, yet its full of lowrises.
Increased heights, yes. Towers? No. This whole neighborhood should be rebuilt at six to eight stories. We squandered the opportunity to fill SOMA with mid-rise housing.
I have looked at several possible condos I really liked over the years, but the main turn off was your view across the street was of FHW.
Why is it that a project like this, which will benefit disenfranchised groups, evokes such anti-parking passion? Do you not think that the existing legacy residents want to own cars? Why should they not be allowed the same conveniences that people have in the neighborhoods to the north? The hatred of cars in this city is irrational, and it is far too easy to tell others what they are and are not entitled to have.