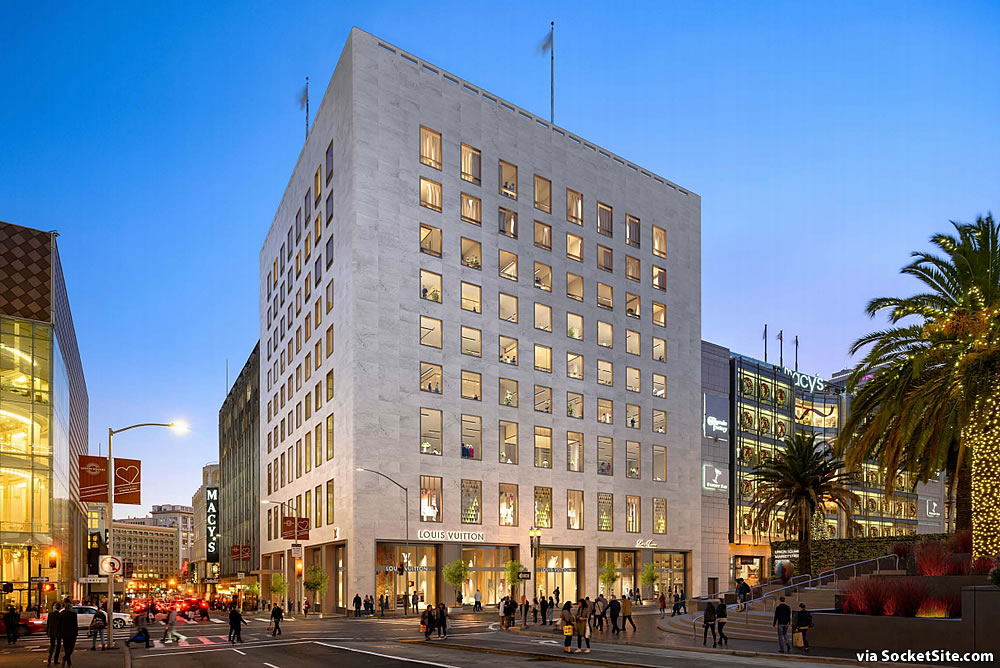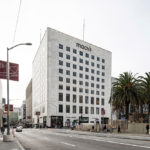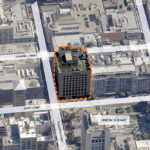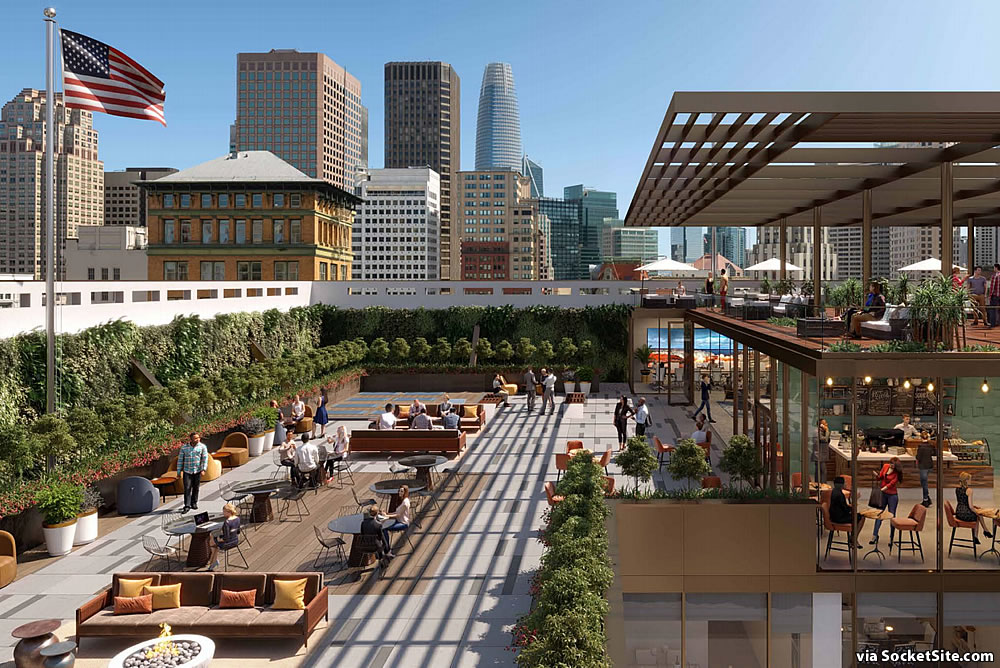The plans for redeveloping the iconic I. Magnin/Macy’s Building on the southwest corner of Geary and Stockton, across from Union Square, have been refined and newly rendered by Handel Architects.
While the top three floors of the building are still envisioned to be converted into 21 high-end condos, the original plans for a new crown atop the building, with rooftop open space for the residences and a couple of penthouse units and a new column of corner windows have been eliminated from the development as proposed.
The building’s existing parapet and marble façade are now expected to be maintained, albeit with some expanded window openings. And behind the prominent parapet, a 5,300-square-foot terrace for the project’s proposed 91,000 square feet of office space would be constructed, with a penthouse-level office space atop which a private rooftop terrace for the condos would be built.
The redevelopment still includes three floors and a basement level of renovated retail space. And while the remaining character-defining feature of the building’s original lavish interior, a heavily ornamented powder room designed by Timothy Pflueger on the building’s sixth floor, is to be demised, the proposed plans now call for salvaging and relocating the washroom area of the powder room to a publicly accessible floor.
And with Sand Hill Property Company having submitted its formal application to proceed with the redevelopment as refined and positioned as “a balance between our modern needs for finding new ways to live, work and shop and our eternal need to embrace our history through preservation,” San Francisco’s Architectural Review Committee (ARC) is slated to weigh in next week.
We’ll keep you posted and plugged-in.




“The building’s existing parapet and marble façade are now expected to be maintained, albeit with some expanded window openings.” On the ground floor it appears.
Did the grumblings of the RW commentariat pay off? Who knows – common sense will take its victories where, when and however it can get them – but we can start calling this the Hippocrates Building (do no harm … or at least as little as possible).
Lovely. Hope this gets done. How enchanting to live here. What a view. Pop downstairs and take the Central Subway to China Town for dinner. Fabulous.
“Pop downstairs and take the Central Subway to China Town for dinner.”
… or walk three blocks ?
If I lived in this building my driver would be waiting, who am I kidding?
It would be a longer walk down to the train than to Chinatown. Not to mention the fact that if you want the best Chinese food, Chinatown ain’t it.
High end condos, as if we don’t have that already..question who will buy NOW with downtown a ghost town and city management or should I say non- management doing nothing
That’s the question. The office component is iffy too though, I assume, it will be marketed as small boutique offices. That niche is perhaps a better play. Still, the sublease market in SF just exceeded 10 million feet. Yesterday AirBnB blamed it’s recent quarter loss on its pricey SF real estate. It’s already placed some of that up for sublease and is expected to give up more of its SF office footprint..
Speaking of office space, was part of this building already offices? The 91K feet of office space would place this in the large allocation pool if it’s all new office space.
“As the existing building is grandfathered for 51,000 square feet of office use, the refined plans would not need to qualify for a scarce “large project” office space allocation in order to proceed,” as we outlined last year.
I’m calling it: 2021 is the year of the parapet.
Also, the penthouse office’s outdoor space is just below the condo sundeck? You can have your champagne and instagram model party just above the heads of the white collar plebes having their “Sync ups” and “Touch Bases”.
The 1948 I. Magnin building used as its skeletal basis the similarly scaled Butler building, which had been occupied by Nathan-Dohrmann, the china and kitchen ware suppliers, from 1908 until 1946.
“… albeit with some expanded window openings” – Since there is no exterior ornament, the character of the building’s exterior is dependent on Pflueger’s strict placement of window openings. Hopefully any alterations will be done with this in mind.
I wonder how much of the original marbles still exist: French rose de brignoles, Italian cremo and vert Issorie, and Tennesse marble foors, according to 1/15 & 19/1948 newspaper descriptions. Neal D. Parker is credited with the interior designs (fixtures, wall coverings?).
The old building (via SF Public Library history room). Skeleton.
I think the consensus opinion is “none”: I believe the marble was mostly in the ground floor, which was subdivided and remodeled. But next time you’re in one of the stores discreetly scratch the white paint and see if maybe it’s underneath.
The Powder Room as noted (above) is apparently still, or somewhat, intact.
The transformation was quite well covered, so here’s a field guide (pp 120+) if you want to do research.
Thanks, Notcom, for the link to the thorough and curious Architect & Engineer review. I Magnin seemed to want to be a kind of San Francisco Versailles, dazzling and distracting its customers from real life. Much of that “luxury with dignity” effect was lost on me as a child when I used to go to see the German model train displays in the toy shop during Christmas holiday visits. Herb Caen says somewhere – jokingly? – that Pflueger came up with the flat front at the request of Grover Magnin to prevent any sort of toehold for pigeons.
It would be wonderful if buildings such as I Magnin had social histories as well as architectural ones – of the sales force structure and who exclusively waited on which customers – something like Shirley Hazzards’ stories of the fifties and sixties at the “Oganization.”
Some of the comments from the A&E article that seemed to be delightfully hedging their bets:
“The Custom Room, with its ethereal painting of the “Dove Maidens” by the famous Tommy Theurekauf, is wrought with a Fragonard-like charm and yet has a very definite modern appeal.”
“The massive marble fronting gives the structure an air of strength, permanence and warmness that reflects true western hospitality, while the show windows on the ground floor and upper floor conform to a pattern of conservativeness broken only by the spacious entrances to the main street floor….”
Ah yes, the Maerklin display at FAO…was never the same after they moved.
(and where they moved, BTW, was the home of the company that originally had
dibs on the Butler Bldg. space: Newman and Levinson)
UPDATE: Conversion of Iconic Building Even Closer to Reality
Let Nordstrom take over the entire former I Magnin building. The building is meant for a department store, not cut up into mixed use. Louis Vuitton could move to a more stand alone building on Maiden Lane. Union Square needs a Nordstrom. The current San Francisco Centre Nordstrom location can be converted into a Hotel.
Relocating the Nordstrom to Union Square is like having the Nordstrom in Manhattan. Let’s move better retailers to Union Square.
If you follow ‘JamesSF’s link (above) you will discover that mixed use is exactly what the building was built as, so it’s hard to argue it’s meant for retail. Union Square may well be in need of better large retailers, but whether Nordstrom wants to move to a space roughly half the size of its current one is another matter.
Or as we outlined last year: “Built in 1905 for medical office and commercial use, the then Beaux Arts “Butler Building” was transformed into the Late Moderne Style “I. Magnin Building” circa 1946 and absorbed by Macy’s in 1996.”
The Macy’s Union Square Store is now closing. So…another soccer stadium!