As we first revealed earlier this year, plans to redevelop the iconic I. Magnin/Macy’s Building on the southwest corner of Geary and Stockton, across from Union Square, were in the works, plans which included the addition of 21 residential condos atop the building; the conversion of the building’s middle floors into modern office space; and an “enhancing and modernizing” of the building’s exterior by Handel Architects.
The plans have since been refined to yield 23 condos and an additional 2,000 square feet of office space (for a total of 93,000 square feet), with 60,500 square feet of upgraded retail space (which is down from around 65,000 square feet of upgraded retail as first proposed).
As the existing building is grandfathered for 51,000 square feet of office use, the refined plans would not need to qualify for a scarce “large project” office space allocation in order to proceed.
And noting an “accelerated need to create spaces that encourage health and nurture vibrancy revealed by the current COVID-19 pandemic,” the Sand Hill Property Company has now submitted its formal application to proceed with the redevelopment, a project that is positioned as “a balance between our modern needs for finding new ways to live, work and shop and our eternal need to embrace our history through preservation.”
We’ll keep you posted and plugged-in.
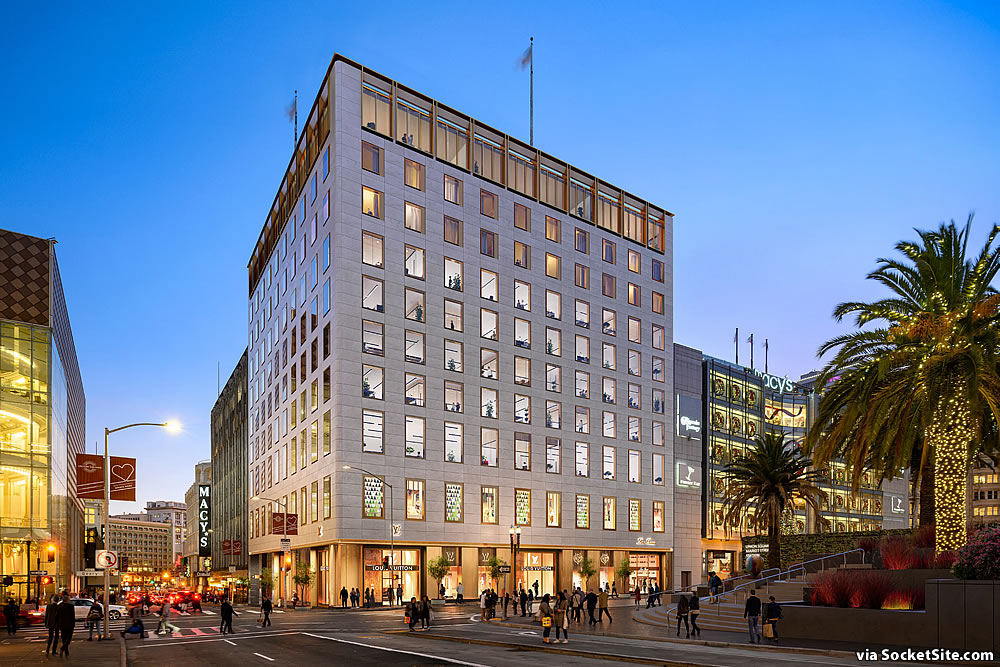
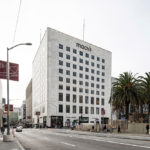
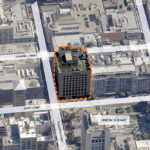
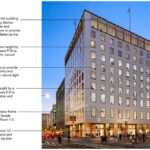
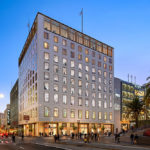
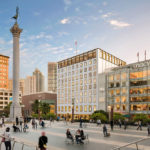
I dunno. Expect a sharp increase in vacant SF office space. A big uptick in space for sublease is coming as companies move their workers out of SF – actual moves such as Uber/Stripe or “virtual” moves with permanent telework such as Twitter. Given the situation it makes more sense to repurpose the building for residential use.
Counterpoint: those firms that DO stay will need more space than ever; I heard that the CDC may recommend 1238.6 nsf/worker to maintain appropriate ‘social distancing’ (and that President/developer Trump may urge that be increased to 2500sf). The problem will be getting them to work: the prognosis for BART is grim, few riders and a greater fraction from among the masses (those more likely to be downloading porn on their 5G’s than the WSJ). You might remember that scene in “The Graduate” where Benjamin is whispered advice about the future ?? Well, it’s still a “p” word …”parking”.
For context, while budgeting for around 250 square feet per employee had been standard just a decade ago, tech companies with open floor plans, such as Twitter, have been budgeting for 120-150 square feet per employee over the past couple of years.
And to clarify: my remark was facetious – so far as details anyway – 2500sf > 50’x50′! – tho not in concept.
The sad tale of BART is all too real.
As you point out BART will be an issue. Social distancing will cut the number of workers that can be brought downtown. Cost per worker for prime SF office space will skyrocket with social distancing. Plus, unlike suburban office parks with their “vast” green space (Bishop Ranch) SF can’t offer that. SF is constrained physically and geographically and in the new normal that will be a major disadvantage. I think it’s possible a major shift of jobs out of SF will occur. Building more office space is problematic. Rather, when some of the office buildings empty out, SF should consider rezoning them to allow conversion to residential use.
I think they already do…as evidenced by the top floor of THIS project. But even beyond that, IIRC the PT&T Bldg was going to be condo’ed before Yelp came along….so perhaps back to the future.
Really like the proposed design. Always thought this building would look better with more window area.
I think the retail that was in the space would have done better with some natural light. It relied on those weird fluorescents and no one can shop happily under that.
BART? It has desperately needed a complete makeover in the cleanliness department for the last decade. Their management is still making the same old tired excuses – ‘ even though the trains may look grimy we sanitize everything’. (?!) Needless to say – people still aren’t buying it.
All this speculative talk of radical pandemic induced redesign of existing and future office space will vanish once a vaccine arrives in the not-too-distant future. That, along with people’s nano-short memories and a craving for the status quo assures it.
This will certainly cast a shadow on Union Square. How will they navigate around Prop K?
Please explain how you determined this would “certainly cast a shadow on Union Square.”
I used a shadow modeling software
Well, assuming you’re being honest, and if so, your modeling software is accurate, this will be addressed by the Planning Department, so I guess it is what it is. Either they will be able to establish the shadow is insignificant (which some projects are able to do), or they will not and the project will not get built.
The add’l floor is filling in behind the (existing) parapet: I don’t see how it would cast ANY add’l shadow.
Exactly!
The proposed project actually adds a new penthouse level, which would rise around 7 feet higher than the exiting parapet wall, as well.
That being said, the new penthouse floor would be setback around 20 feet and the mass of the existing mechanical penthouses atop the building, which rise 15 feet above the existing parapet wall on the southern edge of the roof, would be reduced.
Thanks for the clarification: it sounds like there will – or at least “might” – be a small effect during that time of day when the sun is at an angle of ARCTAN (7/20) in the sky. That having been said, my point was that the street facade isn’t getting any taller…which appears to be correct.
Please, please, please, leave the intact Pflueger lounges on the upper floor alone!
UPDATE: Conversion of Iconic Union Square Building Closer to Reality