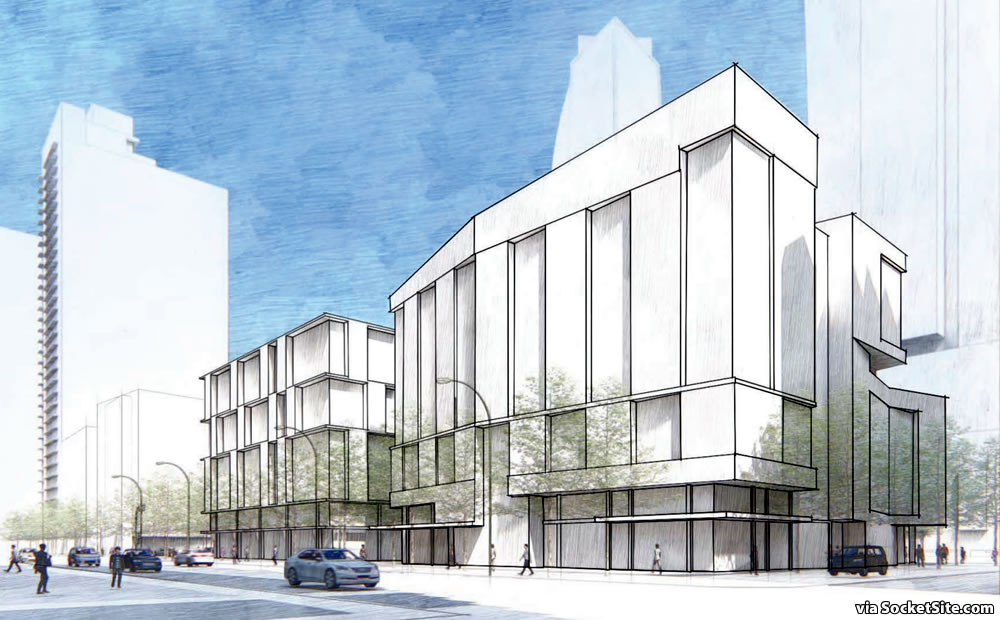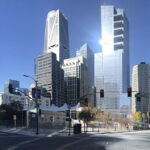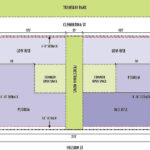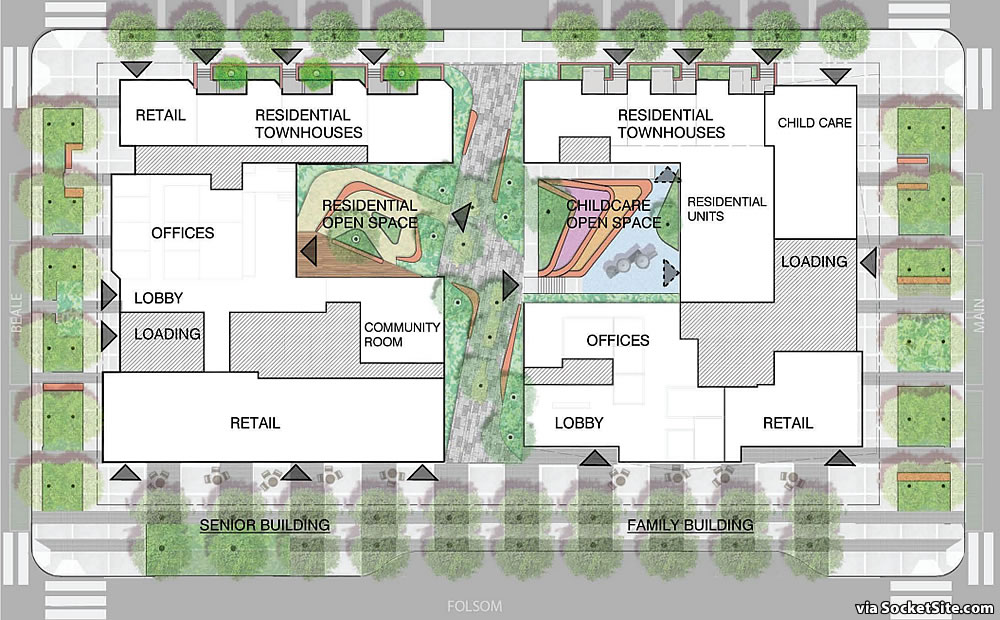The draft plans for the redevelopment of the southern third of the shuttered Temporary Terminal Site, a nearly 43,000-square-foot block bounded by a future extension of Clementina Street to the north, Main Street to the east, Folsom Street to the south, and Beale Street to the west, have been drafted by Mercy Housing and the Chinatown Community Development Center which have been awarded the rights to the project.
The proposed approach includes the development of two 9-story buildings, a 101-unit building on the eastern half of the site for low-income and formerly homeless families with household incomes of between 20 and 80 percent of the Area Median and a 153-unit building on the western half of the site for seniors making between 25 and 80 percent of the Area Median Income (AMI), with a 6,000-square-foot child care center, around 6,000 square feet of ground floor retail space, a mid-block walk and open spaces between the two buildings and no off-street parking for any cars.
The conceptual design for the two buildings will be detailed and refined by Kennerly Architecture and Planning and Mithun | Solomon over the next couple of quarters and should be ready for approval by the end of the year, with permitting and funding applications expected to be submitted next year (2022) and construction now expected to commence in “late 2023” and be completed in “late 2025.”
And yes, a potential increase in the proposed height for the family building to rise on the eastern half of the site, which is already cleared to rise up to 165 feet in height, versus 85 feet as proposed, remains in play, with an evaluation of whether or not the proposed development “fully maximiz[es] the potential for housing units” on the site to be conducted and a potential adjustment, which could “significantly” alter the proposed unit count, to follow.
From the Office of Community Investment and Infrastructure (OCII):
“A height of 85’ may be less challenging to finance given the lower tax-exempt bond request, however, preliminary studies indicate that a height of 165’ would yield an additional 46 units (bring the Block 2 East unit count to 147) and would likely result in a lower cost per unit. As a condition to the predevelopment loan, Mercy will further analyze development scenarios with heights at 165’ and 240’.”
We’ll keep you posted and plugged-in.




Those loading areas fronting Main and Beale are going to be a challenge to operate without any driveways.
Agreed. It would be great if they could make an underground loading area somehow.
Hopefully the taller variants pencil out and are pursued. I’m guessing that there must be a clause that whatever gets built isn’t subject to the shadow ordinance on the yet to be built Transbay Park.
Needs to be taller and mixed affordable, senior, market rate, even though financing such a project is impossible.
Anyone have any friends that finally got that much anticipated house or condo and raced to Room and Board, filling each Room with furniture that makes you Bored? That vibe has permeated quite a bit San Francisco architecture and I don’t believe the exceptions – and there are many – are sufficiently celebrated. All of which is to say these are among the last few spots down there being built out. Aim high.
I prefer the height at 85′ in anticipation of the new park..in my opinion it feels much nicer to have it be more open around a park than to be boxed in by tall buildings.
And those opinions are why we have a housing shortage
1984’s Prop K “Sunshine Ordinance” only applies to Rec & Park managed parks. It does not apply to the plethora of other public spaces in the city, such as those operated by the Port, SF Unified School District, and in this case, the (former) Redevelopment Agency.
In addition, the adopted Transit Center District Plan adopted in 2005 lays out the open spaces, the building envelopes/heights. So yes, no worry about the Sunshine Ordinance.
This park will be managed by SF Rec & Park.
So, 256 units. Kind of sad, and well below what the need is in the city.
The pedestrian space is nice, sure, but is it really worth another 100 units? Build a two-four story (varying heights) podium on top of ground floor commercial/community/small business space, and then put three towers of 10-15 stories each staggered across the podium. The top of the podium could be landscaped with the changing heights providing for changing elevations into an outdoor mini-park, dog run, child-care area, and community garden for the residents.
And then put 1/6 aside for formerly homeless, 1/6 aside for 30-50% area income, 1/3 aside for 50-80% area income, 1/6 aside for 80-120% area income, and the remaining 1/6th are available to the highest bidder (got to make some money somehow). Would end up with 400+ more housing units on perhaps the most transit accessible site in the city, with a great mix of income levels and a ground floor focused on small business or community space.