The creative plans for two equal-sized, but slightly offset, buildings to rise up to 85 feet in height upon the through-block Central SoMa parcel at 470-474 Bryant Street have just qualified for a streamlined review.
As we outlined last year, the proposed development includes a demolition of the adjacent, modern looking building at 482 Bryant, around which the 470-474 Bryant Street lot currently wraps, as well. And as envisioned, the property lines for the two parcels would then be redrawn to allow for one 7-story building fronting Bryant Street and another fronting Stillman, each with six stories of new office space over a floor of “PDR” space and basement garages for a total of 26 cars.
And as the office component of one building was designed to precisely measure 49,999 square feet, and the other 49,830 square feet, the project team would not need to secure an allocation from the City’s effectively depleted pool of allowable office developments that measure 50,000 square feet or more in order to proceed, assuming the proposed approach, lot line adjustment and subsequent subdivision are approved.
All that being said, building permits for the project, which would take an estimated 18 months to complete, have yet to be proactively requested.
We’ll keep you posted and plugged-in.
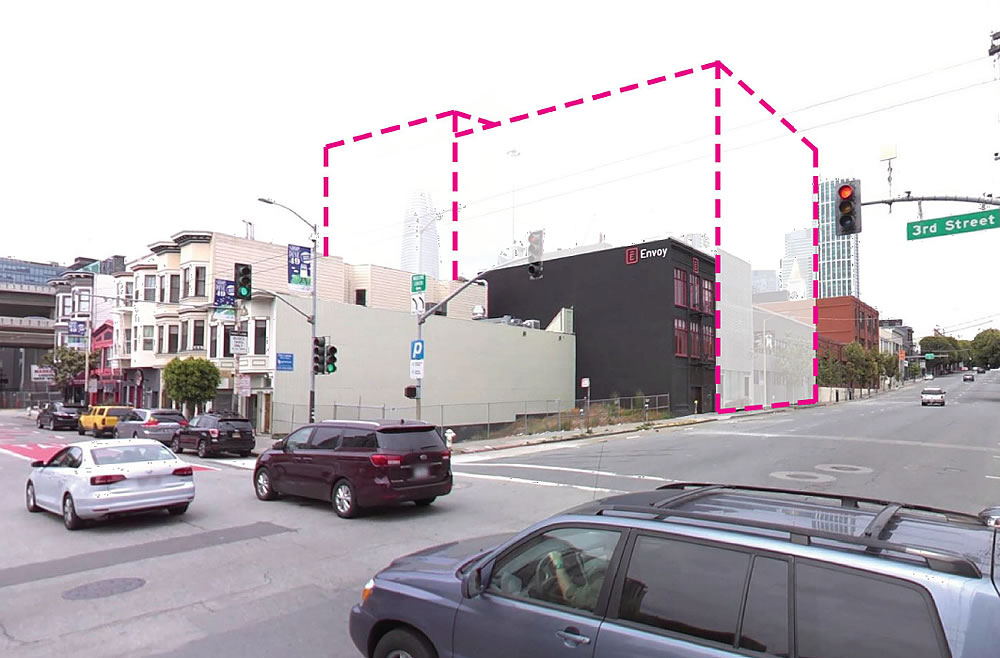
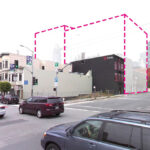
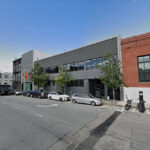
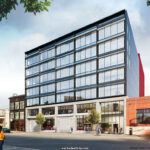
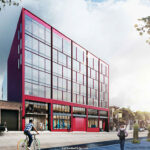
It’s a nice looking building. I wonder if the City would consider some streetscape improvements for Bryant to make this site more appealing. Sidewalks are narrow, and the street is oft-choked with gridlock trying to get on the bridge.
What would it take to remove parking and widen sidewalks on the block between 3rd and 2nd?
Yes please. I’d love to see the City remove several traffic lanes from a block of Bryant (or Harrison) for a linear park as well. The freeway’s toxic, looming presence over SoMa is bad enough on its own, but is multiplied by having traffic sewers on both sides. Meanwhile SoMa badly needs more green space!
Please yes. I’ve worked on that street for years. It is 800 feet long and has 5 travel lanes and 2 parking lanes terminating in a highway entrance. I regularly see drivers accelerate to 50 mph on that strip. The double width left turn lane onto 2nd just promotes speeding and since it is unopposed drivers take that left at high speeds and I have often seen pedestrians in the heavily used crosswalk be nearly killed (I believe there have been pedestrian fatalities there in the past years). It would be very easy to do a road diet on that street, we don’t even need to wait to rebuild the curbs, lets just do temp curb barriers offset from the curbs and move the parking stalls out. It is a horrible and extremely dangerous street.
This! with 5 lanes + 2 parking lanes, we could easily have a protected bike lane. Bulbouts at all intersections and crosswalks at all sides of the intersection too. There’s plenty of room to do that!
It’s hard to see this project moving forward. More office space? An entire SOMA office building (45K feet) was just put up for sublease. Of note, Cloudflare currently occupies the building so are they about to abandon SF?
In any case, hardly a week goes buy now that doesn’t see more space dumped onto the sublease market – IIRC there is more than 8 million feet available for sublease. Good luck to any developer getting financing for this project.
While there is a glut of office space now, this project is likely 2-3 years from coming online and the office market will be far different then. Forward thinking developers should work to propose and entitle their projects now, so that they will be shovel ready when the market will be ready to absorb the inventory.
Wishing and hoping for a quick turnaround in the SF office market is dubious given the trends. There are 16 million plus feet of empty office space in the city which likely will take 10 – 15 years to fill. PG&E is set to dump around 950K feet of space on the sublease market.
The macro trend is not lost on developers and financing companies. Last year Seattle surged to the lead in terms of leases for tech space. More than 3.4 million feet. SF/the Bay Area fell to 6th place with just 862,000 feet of space leased. And the lion’s share of that was not in SF proper. Put simply there is no demand for additional office space in SF for the medium term anyway. 5M sits unleased as it’s set to open and Oceanwide has been abandoned. The numbers are simply not there for projects such as this.
Far different? The only difference is that second tier cities will be more entrenched as tech centers now.
Ugh! Zero design finesse on an interesting site and surrounding area.
Clued in readers will understand that the CS Plan requires projects to be designed with ‘gritty’ architecture rather than ‘finesse’. And for the arm chair architects that throw around words without even knowing their meaning, finesse means ‘intricate and refined delicacy’.
Clued in readers will understand that ‘gritty’ architecture can include ‘intricate and refined delicacy’. As an architect I understand it too.
I take it all back then and I defer to the expert. Maybe some ‘refined’ bays or some ‘delicate’ Swiss Pearl cladding would fix it?
Hmm, maybe you could benefit from design inspiration beyond your subscription to Airport Storage Review. There are countless ways to design ‘gritty-refined-delicate’ without bay windows. Breaking up the massing to relate to the surrounding could be a good place to start.
I like it
Is anything ever going to fill in that hole in the corner that’s been there for over 30 years?
I’ve lived in SoMa nearby for 10 years and I’ve been asking myself the same question the entire time.
No.
Oh man. When I first saw the photo with the building outline drawn on, I thought “finally that sad empty corner is getting filled!” Then I realized the new building was going on the lot behind it on Bryant… on well.
Why the property line windows? Just seems like it’s not really worth it.
Blah. No thank you.
Should be housing.