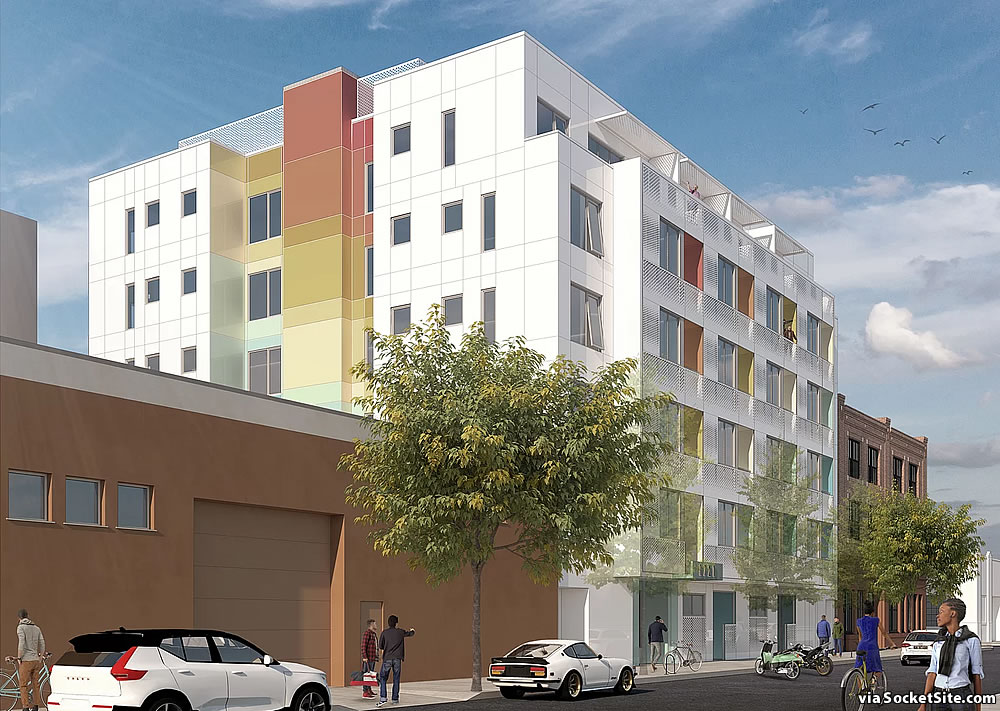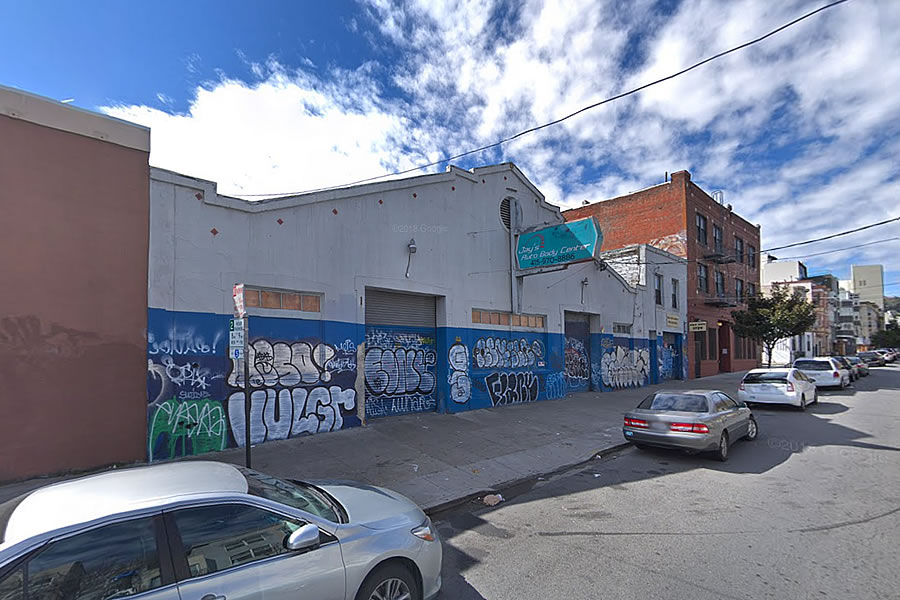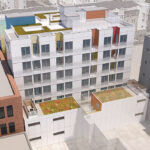As we first revealed back in 2019, a redesign of the proposed development to rise on the shuttered Mission District garage site at 1721 15th Street was in the works, a bonus-sized approach which could more than double the number of units to rise on the parcel as originally proposed.
As redesigned, further refined and newly rendered by Lowney Architecture for the Veev team below, with a color palette that is “informed by the Latinx and LGBTQ history of the neighborhood,” the proposed building would now rise up to 65 feet in height, with 50 condos averaging 935 square feet apiece (11 of which would be offered at below market rates) and without any ground floor restaurant or retail space on the building’s ground floor nor a garage, but with a storage room for 50 bikes and a shared roof deck and courtyard for its residents.
And with the refined plans in hand and community meetings in the works, the project team is aiming to have the project approved within the next four months. But we’ll note that neither demolition or building permits for the project have yet to be requested.




They should just preserve and use the current “murals” on the existing building for a color palette that is “informed by the history of the neighborhood”. That would be real authenticity.
Funny how the height of three stories in the old brick building to the east matches four in the new one.
Older buildings have higher ceilings, commercial buildings too.
Lighting was poor and expensive in the old days. Higher ceilings let more natural light deeper into a buildings interior.
Plus before electric lighting was widely available, the state of art was gas lighting. Gas lights need significant clearance between the flame and the ceiling for safety.
Many older pre-quake houses were retrofitted from gas to electrical by running the wires along the old gas pipes. If you see an electric ceiling lamp dating from about the 1910-20s, notice how unusually deep the cover plate is. Remove it and you may find a capped off gas pipe stub.
What would the cost of rent be for one bedroom apartment? Is this for low income people?
There are 11 below market rate units proposed in this project, which is 11 more than the current use provides.
“a color palette that is “informed by the Latinx and LGBTQ history of the neighborhood”… what does that even mean? Those colors could be “colors of a California Sunset” or “blossoming desert.”
It doesn’t mean anything, this would be a great example of what’s called “Talkitecture”.
‘Gay Colors’ “Latin Colors”
Whatever. Build it
UPDATE: Bonus-Sized Development Approved, Now Seeking a Buyer to Actually Build